Help with floorplan / laundry & kitchen
mph1322
11 months ago
last modified: 11 months ago
Featured Answer
Sort by:Oldest
Comments (9)
Related Discussions
Help finding floor plan w/windows over kitchen sink
Comments (14)I love your idea photos! Your list looks a lot like mine did, minus the basement and the 4-season porch, which sounds lovely. I looked everywhere for floor plans, and I couldn't find anything in that square footage with 4 bedrooms upstairs and the kind of downstairs you are talking about (den/office nook, mudroom, walk in pantry,etc.). We can't do basements easily here, so that wasn't an option, but even breaking up the square footage between 2 floors, vs. 3 - all the plans I found were much larger than you are hoping to back into. It was so frustrating. I'm fine giving up space in certain spaces to allocate it where I want it, but things like a walk in pantry & mud room take up as much or more room than a bedroom can... so in essence you'll have a 5+ bedroom house, with an office nook and a large island kitchen (our house designer explained that the island alone was like adding another bedroom because of the aisle space required :)). So...You will be hard pressed to find that in a standard plan around 4000 sf. without a basement. We have 3 children as well, and all our family is out of town & will be staying in our home for holidays... so your basement I'm sure will be well used even for daily visits! Maybe you can have a smaller basement and add some square footage to the main floors since you use that more often? Maybe there is some plan out there, but I haven't seen it. Ron Brenner homes are super cute though. Going with a 1 1/2 story will give you a more cottagey look to your exterior. A pure 2 story plan stacked perfectly will look like a box or a rectangle ( found this out the hard way). It limits light and just isn't as appealing visually imo. But the problem with a 1 1/2 story and your list is that you want 4 bedrooms upstairs with bathrooms/closets & that will be tricky to get in 800-1200 sf. If you hire an architect though, and are willing to give up space elsewhere kitchen, living rooms, fewer bathrooms, small closets, small bedrooms, few hallways... it might be doable. Allison Ramsey has some really great plans though that utilize space better than any pre-designed plans I've seen before. I wish I'd found her site before we had our house designed! You might be able to glean some space-saving ideas from your upstairs areas especially. http://www.allisonramseyarchitect.com We are almost done with our build and it has been 2.5 years in the making. Maybe it's not too early to start planning? The pantry & mudroom areas are some of my favorite spots! Also the big island in the kitchen. Be prepared to have everyone try and talk you our of that island. But it functions as another table/workspace for so many things without eating in to my perimeter.counter space. And the porch. Don't give up on the porch. :)...See MoreNeed Help On FloorPlan Renovation
Comments (9)Dear Jennifer, I see you’re not getting any traction…Here is a partial floor plan based upon your field dimension supplied. It doesn’t look like your sketch…exactly. Your drawings don’t need to be pretty but you’ll need to supply all the information if you want to get others input. If you correct the dimensions shown you can get an accurate floor plan to work from. Then you should start to receive input. Once you have your floor plan you should space plan every possible layout option you can think of (like shown here) that meets or exceeds your needs established to make your home improvement project as successful as possible for as long as possible. Your home improvement project should retain its value and continue to pay you dividends long after you complete it. Demand Better Performance Joe Brandao Kitchen Performance Consultant...See MoreNeed help with kitchen/mudroom floorplan
Comments (11)Hi all. Thanks for all the responses so far. I'll try to respond as well as I can to all of them. mamagoose: - Thanks for the suggestions. The peninsula was my architect's idea and honestly I'm not a huge fan of it and would take it out. The idea of extending the wall between the laundry and kitchen is an interesting one. Buehl: - The layout I've posted is the current proposed layout for the complete gut renovation + addition we'd like to do. My original home's footprint are the dotted lines that are probably hard to see in the pic. - The total width of the kitchen + laundry room (including exterior walls) is 20' 3.5" - Length of the exterior laundry room wall is 11' 11" - Length of the exterior kitchen wall is approx 15' (sorry, don't have an exact measurement) - I'm willing to expand the kitchen as far into the middle area as necessary to optimize the layout - Sorry, when I said not to change the exterior walls, what I meant to say was that changing the actual footprint is not really an option (with the exception of perhaps the front porch area). However, all the windows and sliding doors can be reconfigured to whatever makes the most sense. If you have any ideas on how to "stack" the kitchen and mudroom, I'd be interesting in hearing them. lefty47: - interesting suggestion. I'll need to think about whether swapping the kitchen and dining room makes more sense. - I have no problem staring at my fridge. lol. - I will be hiring an interior designer. I just wanted to get some crowdsourced thoughts to chew on beforehand....See MoreSketchup Floor-plan & Initial Interior Design Sketch
Comments (39)Allison, just saw your thread as I haven't been here in a while but I think if you're four years out, wait until your about one year out as you said. Lot of talk here about "forever houses" and how most really aren't because life circumstances change, same is true here. Mrs. ARG and I have GC'ed three houses over 40 years and those worked out but we bought two other lots with the intention of building but for a variety of reaons, sold them. But that doesn't mean you can't be getting ready and learning about residential design, especially the intangible aspects of it. Here's a link on some good books to read https://www.houzz.com/discussions/3281434/book-suggestions Probably "Patterens of Home" is one of the better ones. And a thread on what makes for good house design https://www.houzz.com/discussions/3285825/what-makes-a-house-have-good-design As far as the arguement of "floorplan or no floor plan for the architect", every architect is different of course, but when that happens to me, it doesn't limit me as I'm looking at a floor plan more in DIAGRAMMITIC terms as oppposed to actual physical terms and asking question like "What do you like about this?". And then once I learn that, ask "Have you thought about this.....?" as I begin to freehand ideas. But if you have a plan, don't get too "stuck" on it and be open to other ideas. I've had clients that have said "But we've spent MONTHS on this", like the task is akin to washing a car with the more time spent on it, the better the result. Design doesn't work that way. As an example, here's an example of a client working diligently on a design(s) and what we (and I say "we" because it's always a participatory process) came up with. Client plans: And what we came up with: But of course, Mark and Jen (the owners) were great listeners and for this to work that's what you and your aerospace engineer husband needs to be. FWIW, here's his thread: https://www.houzz.com/discussions/5401415/stuck-with-floor-plan But the best of luck in your build. Exciting times ahead!!...See Moremph1322
11 months agolast modified: 11 months agocpartist
11 months agomph1322
11 months agomph1322
11 months ago
Related Stories

KITCHEN DESIGNKey Measurements to Help You Design Your Kitchen
Get the ideal kitchen setup by understanding spatial relationships, building dimensions and work zones
Full Story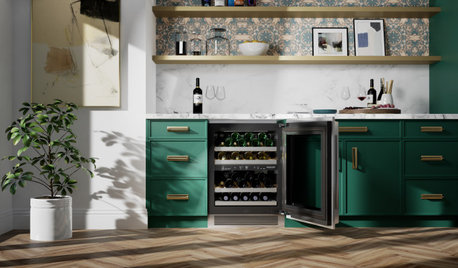
TRENDING NOW6 Trends in Kitchen and Laundry Appliances for 2021
Steam functions, drink systems and hygiene elements are featured in products introduced at the recent KBIS trade show
Full Story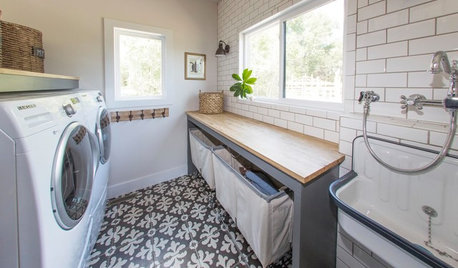
MOST POPULARThe Dream Laundry Room That Helps a Family Stay Organized
A designer’s own family laundry room checks off her must-haves, including an industrial sink
Full Story
MOST POPULAR7 Ways to Design Your Kitchen to Help You Lose Weight
In his new book, Slim by Design, eating-behavior expert Brian Wansink shows us how to get our kitchens working better
Full Story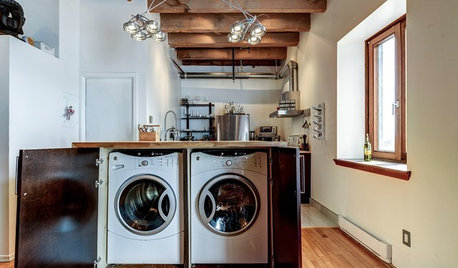
LAUNDRY ROOMSA Kitchen Laundry Cabinet Full of Surprises
A little DIY spirit allowed this homeowner to add a washer, dryer, kitchen countertop and dining table all in one
Full Story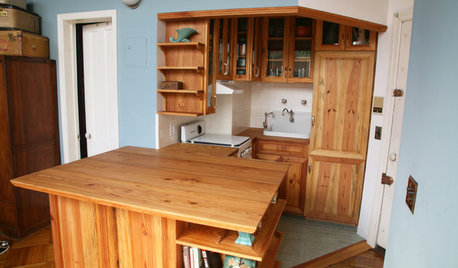
SMALL KITCHENSKitchen of the Week: Amazing 40-Square-Foot Kitchen
This tiny nook with almost all reclaimed materials may be the hardest-working kitchen (and laundry room!) in town
Full Story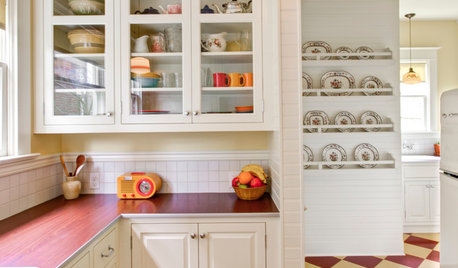
VINTAGE STYLEKitchen of the Week: Cheery Retro Style for a 1913 Kitchen
Modern materials take on a vintage look in a Portland kitchen that honors the home's history
Full Story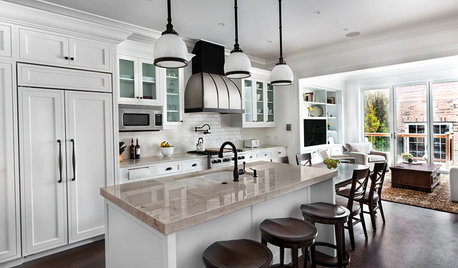
KITCHEN OF THE WEEKKitchen of the Week: Good Flow for a Well-Detailed Chicago Kitchen
A smart floor plan and a timeless look create an inviting kitchen in a narrow space for a newly married couple
Full Story
KITCHEN DESIGNCottage Kitchen’s Refresh Is a ‘Remodel Lite’
By keeping what worked just fine and spending where it counted, a couple saves enough money to remodel a bathroom
Full Story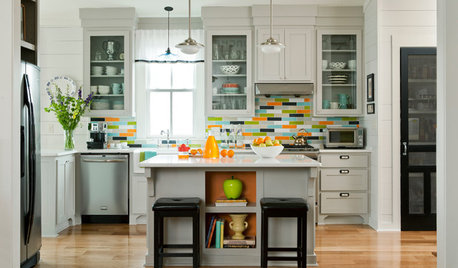
KITCHEN DESIGNKitchen of the Week: Color Bursts Enliven an Arkansas Kitchen
You'd never guess this kitchen suffered spatial challenges when you see its more open and colorful plan today
Full Story


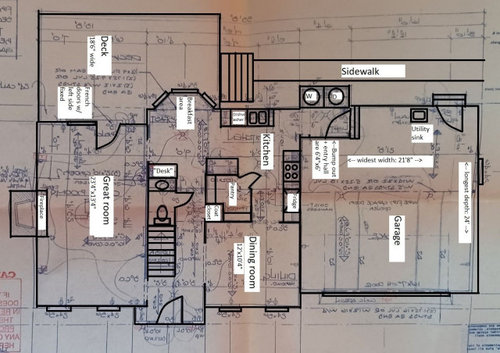

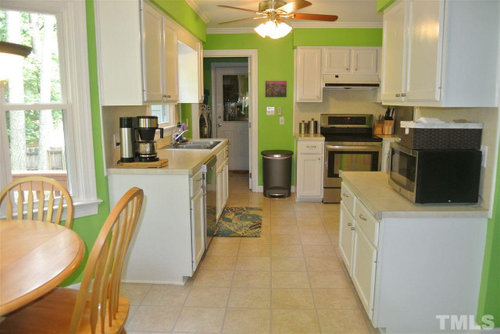

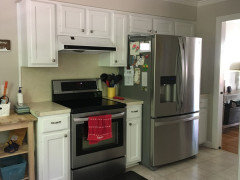
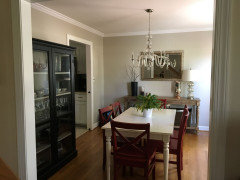

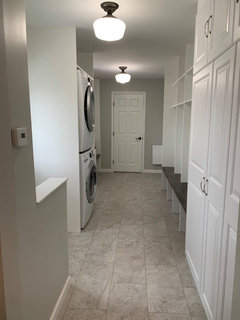



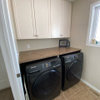
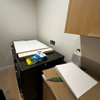
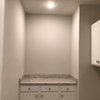

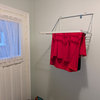
la_la Girl