Need help with kitchen/mudroom floorplan
cousinmike
4 years ago
Featured Answer
Sort by:Oldest
Comments (11)
mama goose_gw zn6OH
4 years agolast modified: 4 years agoRelated Discussions
Help with White Kitchen & Mudroom Floor Plan
Comments (3)I can't tell either if your kitchen is large enough for this but you might also consider the two island solution so that you would have one island parallel to cooktop and another that could have seating. And this also might avoid "bumping butts" with the two sinks and two cooks. I have seen this successfully used in some kitchens...See MoreNeed Help On FloorPlan Renovation
Comments (9)Dear Jennifer, I see you’re not getting any traction…Here is a partial floor plan based upon your field dimension supplied. It doesn’t look like your sketch…exactly. Your drawings don’t need to be pretty but you’ll need to supply all the information if you want to get others input. If you correct the dimensions shown you can get an accurate floor plan to work from. Then you should start to receive input. Once you have your floor plan you should space plan every possible layout option you can think of (like shown here) that meets or exceeds your needs established to make your home improvement project as successful as possible for as long as possible. Your home improvement project should retain its value and continue to pay you dividends long after you complete it. Demand Better Performance Joe Brandao Kitchen Performance Consultant...See MorePlease need help on kitchen floorplan
Comments (13)Thank you so much mama goose_gw! These are real breakingthrough ideas for us! And yes RTHawk, your question makes a lot of sense, however the garage wall of the mudroom is where the toilet plumbing is. I am guessing a major undertaking. However in floorplan B, I am thinking to remove the wall next to the garage door and move this door hinges to the right, so the door opens toward the mudroom. These ideas don't work for floorplan A though, so I may just drop the mudroom, and follow mama goose suggestions. I may still move the hinges of the garage door to the right and put some hooks on the PR wall though. And I'll figure out something else in the garage then. I need to work on a new floorplan now. Thank you so much for your great help!...See MoreNeed help with kitchen/mudroom floorplan
Comments (1)Bedroom 1 has the bed on a bathroom wall. It would be better to flip that room and bath 1 so the baths plumbing is on the same wall. Or put the master bath plumbing on the master closet side so the bed in bedroom 1 isn't on the plumbing wall. The office looks too small to have two people sit at 90 degrees. A long desk shared side by side would keep you from backing into each other....See Morelefty47
4 years agoBuehl
4 years agolast modified: 4 years agocousinmike
4 years ago
Related Stories
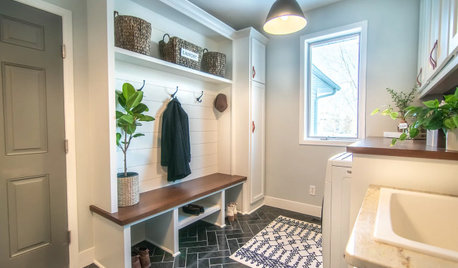
ENTRYWAYSBefore and After: New Mudroom Helps a Family Get Organized
A designer improves functionality while adding modern farmhouse style to a family’s landing zone and laundry room
Full Story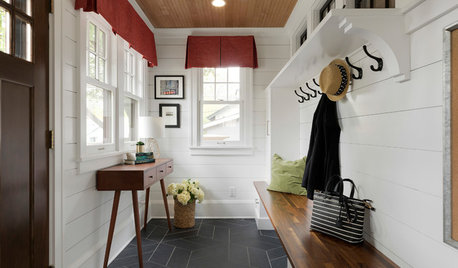
MUDROOMSMinnesota Mudroom Addition Keeps Chaos Out of the Kitchen
The room makes winters more manageable with spots for coats, gloves, boots and more
Full Story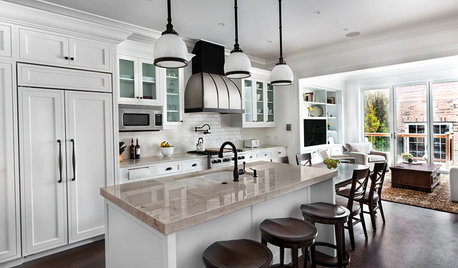
KITCHEN OF THE WEEKKitchen of the Week: Good Flow for a Well-Detailed Chicago Kitchen
A smart floor plan and a timeless look create an inviting kitchen in a narrow space for a newly married couple
Full Story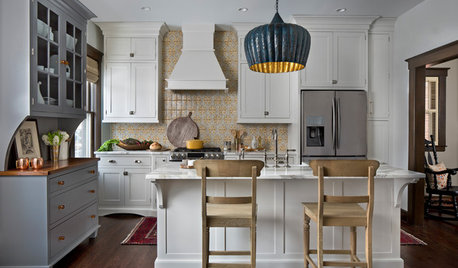
KITCHEN OF THE WEEKKitchen of the Week: New Kitchen Fits an Old Home
A designer does some clever room rearranging rather than adding on to this historic Detroit home
Full Story
KITCHEN DESIGNKitchen Remodel Costs: 3 Budgets, 3 Kitchens
What you can expect from a kitchen remodel with a budget from $20,000 to $100,000
Full Story
KITCHEN DESIGNKitchen of the Week: Traditional Kitchen Opens Up for a Fresh Look
A glass wall system, a multifunctional island and contemporary finishes update a family’s Illinois kitchen
Full Story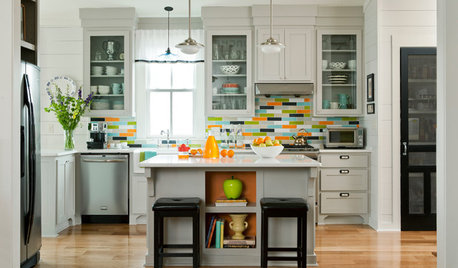
KITCHEN DESIGNKitchen of the Week: Color Bursts Enliven an Arkansas Kitchen
You'd never guess this kitchen suffered spatial challenges when you see its more open and colorful plan today
Full Story
KITCHEN DESIGNKitchen of the Week: A Seattle Family Kitchen Takes Center Stage
A major home renovation allows a couple to create an open and user-friendly kitchen that sits in the middle of everything
Full Story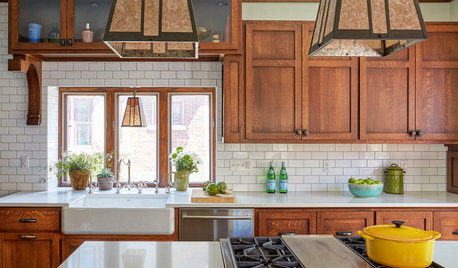
KITCHEN DESIGNKitchen of the Week: The Making of an Arts and Crafts Kitchen
Richly stained wood cabinets and millwork honor an iconic style that rarely extended into the kitchen
Full Story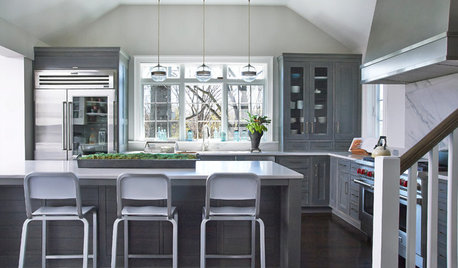
KITCHEN OF THE WEEKKitchen of the Week: Colonial Kitchen Opens Up to Scenic Views
A lack of counters and a small sink window motivate a New York couple to update their kitchen to add space for their busy family
Full Story


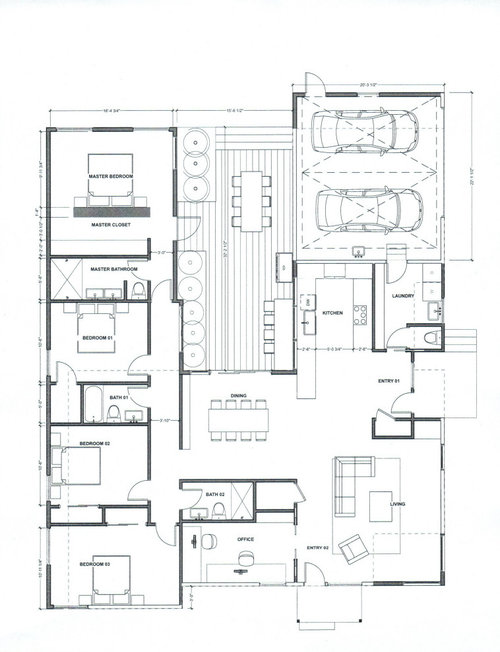
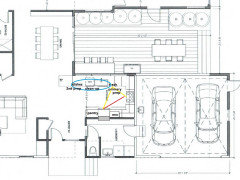


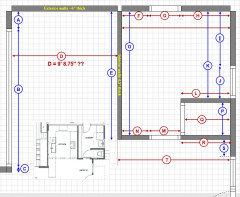




mama goose_gw zn6OH