Bathroom Design Dilemma
Blaine Hutchison
last year
Featured Answer
Sort by:Oldest
Comments (11)
la_la Girl
last yearRelated Discussions
Half bathroom design dilemma
Comments (3)Having trouble with your bathroom remodel? Can't figure out what it should cost? Is you're contractor driving you crazy because you don't know what you need to buy or when? Let Happy Remodel help you for free. Yes...free! Really. Happy Remodel is a new startup dedicated to helping people have a better remodeling experience. All you have to do is go to HappyRemodel.com and answer a few short questions about your project. We'll give you a custom estimated budget, complete list of things to buy and share helpful tips and articles to make your remodel go more smoothly....See MoreBathroom Design Dilemma
Comments (2)How about this: Install an awning window (hinged at the top) which swings out so that it does not intrude into the room. Place the bathroom's entry door (from the foyer) as close as possible to the pantry with the hinges on the left so the door opens against the wall shared with the pantry. Place the toilet on the wall opposite the door and next to the window. You can use a normal-height toilet because the toilet is not under the window. (A Toto Drake elongated toilet is 28" deep so I guess you'll have enough space in front of it in this 4' wide bathroom). Place the vanity to the left of the toilet (i.e., across from the door). Be sure the vanity is not too deep so the door does not hit it when open. -- amateur...See MoreSmall bathroom design dilemma - suggestions?
Comments (14)Thanks again for all the good feedback. Moving the water heater out of the bathroom will be a last resort if we just can't figure out a solution to keep it all in there, but I'm determined to try my best first. The paper cutouts help with trying out different arrangements. My preferred option would be New #1, even if it makes the plumbing more complex. The water heater could be enclosed and have some towel storage above it, too. Using an 18" deep vanity should leave plenty of space to walk through (maybe I wasn't very clear in my original post, the width is 6' to 6'6"( that wall isn't in right now), so it is flexible where exactly it will land. I tried to use some actual product dimensions. Let me know if I am missing anything. New Option 3 is just a more elaborate version of the previous idea. This is really the only one I can see that could have a plumbing wall and still keep everything in the bathroom. A sliding door in the shower should work better than a hinged one, it will be a tight squeeze, but should work, at least on paper..... Option 3 is the one mentioned by wdccruise, where the water heater gets ejected. Critique away if you have anything I should know :)...See MoreBathroom (Budget) Design Dilemma
Comments (4)I think your countertop remnant is great. The floor choices don’t look like they complement it. What color is the vanity? Look fir a deep or medium solid grey for the floor. Yes, you can reglaze your tub to white. A shower curtain hides the whole thing but if it bothers you, then paint the flowered tiles and price out reglazing the tub....See MoreBlaine Hutchison
last yearla_la Girl
last yearKarenseb
last yearFori
last yearcjaxx
last yearLouise Smith
last yearlast modified: last yearmelissa20
last yearSabrina Alfin Interiors
last yearMrs Pete
last year
Related Stories
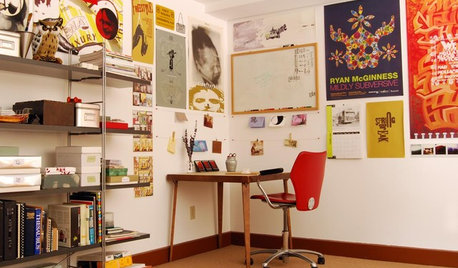
SMALL SPACESDesign Dilemma: Decorating a Dorm Room
How to Create a Stylish Collegiate Abode
Full Story
REMODELING GUIDESHave a Design Dilemma? Talk Amongst Yourselves
Solve challenges by getting feedback from Houzz’s community of design lovers and professionals. Here’s how
Full Story
HOME TECHDesign Dilemma: Where to Put the Flat-Screen TV?
TV Placement: How to Get the Focus Off Your Technology and Back On Design
Full Story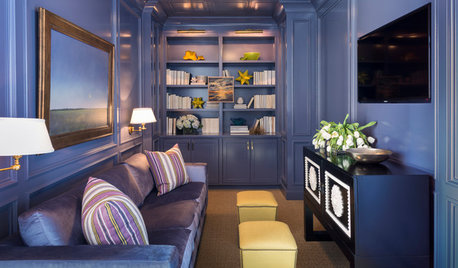
DECORATING GUIDES7 Common Design Dilemmas Solved!
Here’s how to transform the awkward areas of your home into some of its best features
Full Story
DECORATING GUIDESDesign Dilemma: I Need Lake House Decor Ideas!
How to Update a Lake House With Wood, Views, and Just Enough Accessories
Full Story
KITCHEN DESIGNDesign Dilemma: My Kitchen Needs Help!
See how you can update a kitchen with new countertops, light fixtures, paint and hardware
Full Story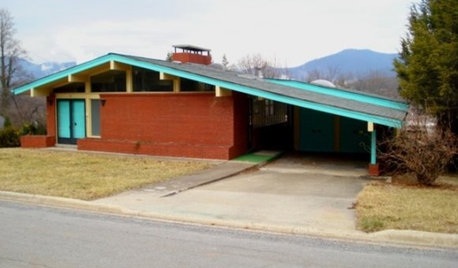
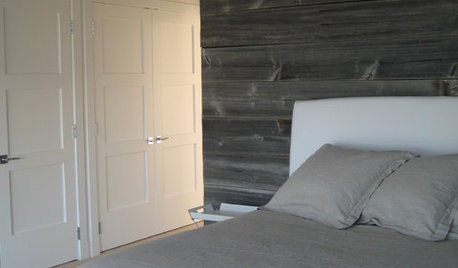
REMODELING GUIDESDesign Dilemma: How Do I Modernize My Cedar Walls?
8 Ways to Give Wood Walls a More Contemporary Look
Full Story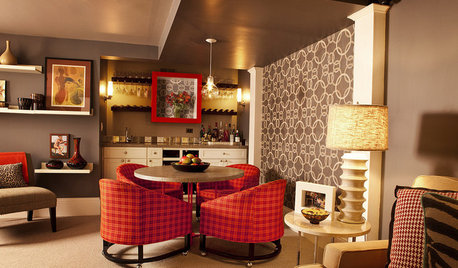
DECORATING GUIDESDesign Dilemma: How Do I Get a 5th Avenue Style?
The Decor Demon Comes to the Rescue in the Questions Board
Full Story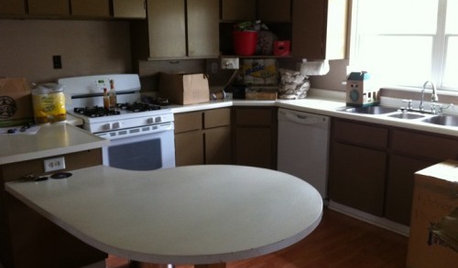
Design Dilemmas: 5 Questions for Houzzers!
Post Ideas for Landscaping for a Modern Home, Updating a Rental and More
Full Story


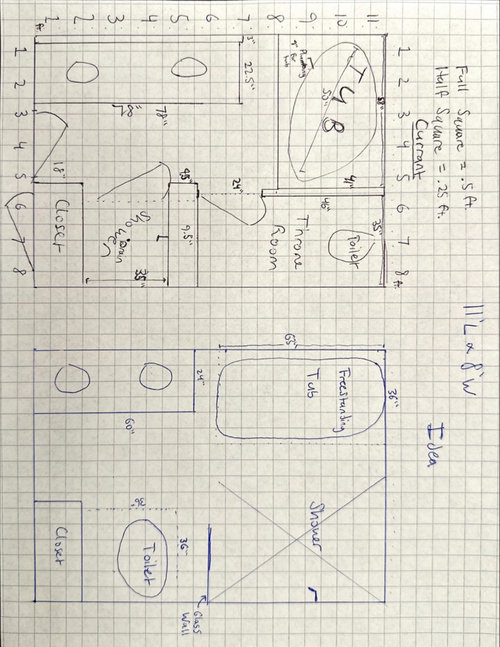
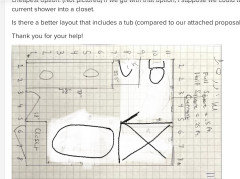
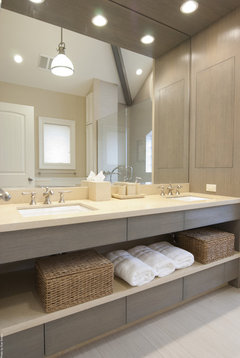

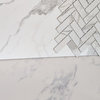
Patricia Colwell Consulting