Help me salvage my lighting plan?
Lisa
last year
Related Stories
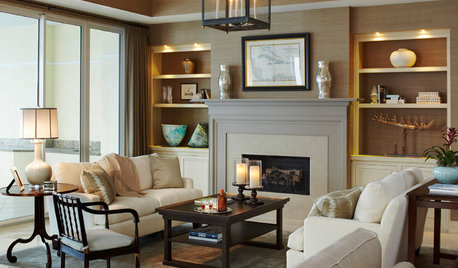
LIGHTINGGet Turned On to a Lighting Plan
Coordinate your layers of lighting to help each one of your rooms look its best and work well for you
Full Story
LIGHTINGDecorating 101: How to Plan Your Home’s Lighting
These designer tricks and tips will help you find the perfect mix of lighting for every room and every mood
Full Story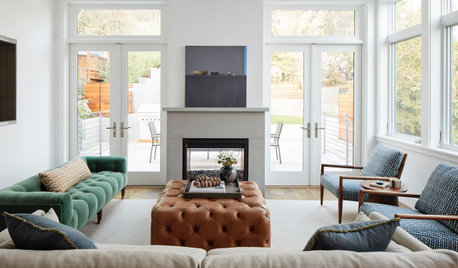
HOUZZ TOURSUpside-Down Plan Brings Light Into a Home’s Living Spaces
An architect raises the roof and adds a third-story addition to an Edwardian house in San Francisco
Full Story
ARCHITECTUREOpen Plan Not Your Thing? Try ‘Broken Plan’
This modern spin on open-plan living offers greater privacy while retaining a sense of flow
Full Story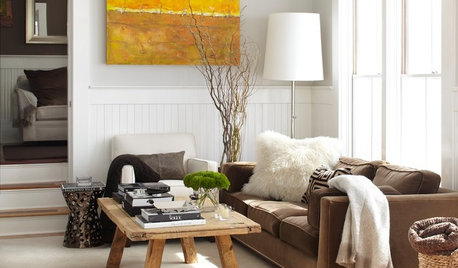
LIGHTINGYour Guide to Common Light Fixtures and How to Use Them
Get to know pot lights, track lights, pendants and more to help you create an organized, layered lighting plan
Full Story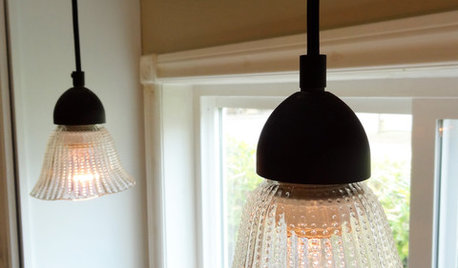
LIGHTINGLift a Room's Look With a DIY Pendant Light
Help your kitchen hang with the best of 'em with a pendant light kit and a salvaged glass shade
Full Story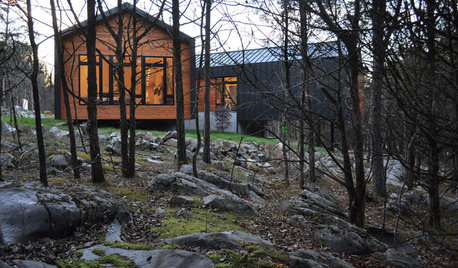
ARCHITECTUREHouzz Tour: Give Me a ‘Y’
The 3-legged plan of this Tennessee house responds to its site with covered outdoor spaces and nature views
Full Story
UNIVERSAL DESIGNHow to Light a Kitchen for Older Eyes and Better Beauty
Include the right kinds of light in your kitchen's universal design plan to make it more workable and visually pleasing for all
Full Story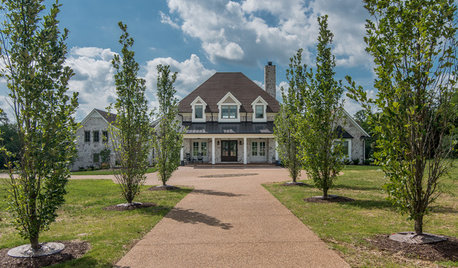
HOUZZ TVThis Light-Filled Tennessee Dream Home Was 40 Years in the Making
A retired couple used Houzz to find design professionals to help build a spacious home that can easily host 100
Full Story


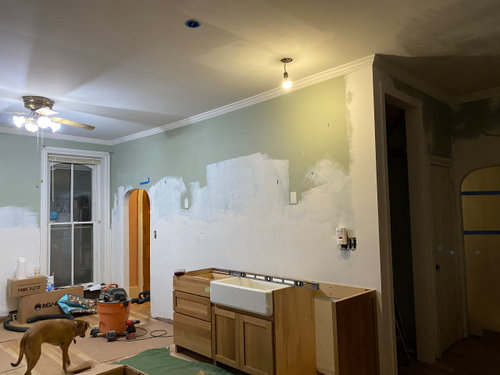
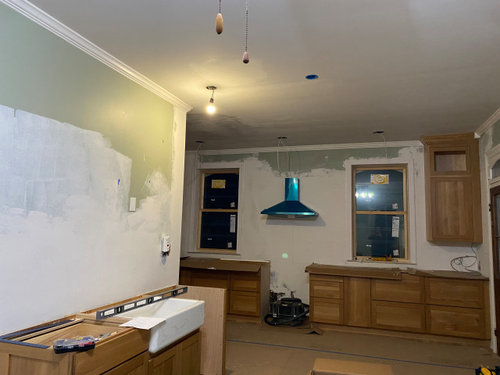

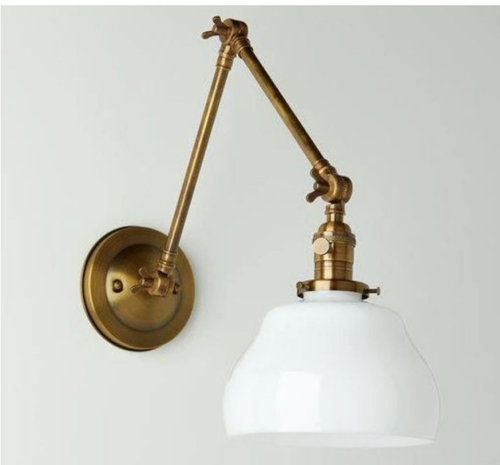




res2architect
LisaOriginal Author
Related Discussions
Help Salvage my Goreous Grapefruit!!!
Q
Peek at my blueprint and help me plan my dream kitchen (remodel)
Q
My Weekend Plan, or How You Can Help Me From (Further) Ruining My Lawn
Q
Help me salvage my mango trees - Is it too late to pug?
Q