critique floor plan
HU-679061012
last year
Featured Answer
Sort by:Oldest
Comments (20)
Virgil Carter Fine Art
last yearlast modified: last yearmillworkman
last yearRelated Discussions
Please critique floor plan
Comments (6)Floorplanner is nice and all, and I use it too, but it really is difficult to do anything with on this forum... Also, you can email yourself the image from your floorplanner dashboard. Then, you can actually post the image. But, you need to post it with some dimensions, and not just the dimension key/bar at the bottom. For example, right now, it looks like your master bathroom is a smidge skinny in some ways... you need 2ft minimum infront of your toilet. And, it looks like you have a pretty small shower stall (only). That is fine to have a shower only, but this is a particularly small one. Also, since I can't tell the dimensions very well, your closet is not likely to be able to hold as much as you think (you won't get 3 racks of clothes all the way around. It looks like it is probably 7 ft wide? You will get 2 racks, one on each side, and then you will need drawers or similar along the back wall...the corners will be useless otherwise.) Other comments... I am concerned that your choices of an angling stair from up to down, going under the hall bath tub may not work. That will depend on your ceiling height in the basement....See MoreCritique floor plan
Comments (13)Nice layout. I'd keep the prep sink in the island., especially if you expect to have more than one person prepping at a time. I think the front porch is deep enough, unless you expect to have people sitting out front. In my neighborhood, the front porch isn't used; the back is where people hang out. Are you going to have a central vac? If so, then you won't need much for a broom closeet, just a couple of hooks to hold a broom and mop in the mudroom should suffice. If not, then a storage area for broom, mop, vac and cleaning supplies - behind a door - is good to have handy. I'm not a fan of a computer in the kitchen. We have computers all over the house, but not in the kitchen, and the desk in the kitchen is a catchall for all sorts of junk. As for walk-in closets, my DH has such a nice closet that all the construction workers were envious of him, and did a better job than they might have done because they thought that I was such a good wife to let him have such a great closet. ;-)...See More1700sqft rancher, please critique floor plan!
Comments (50)Well there's six feet of cubbies and hooks in the mudroom. We also need a closet somewhere, so it might as well be in the hallway, there's no room for it in the mudroom, we'll still be entering through the front door quite a bit (anytime we don't park in the garage), and it is the entrance guests will use. We need to put the coats somewhere. Having the closet in the hallway and hooks in the mudrooms covers both bases and assures that we won't run out of room. Regarding the bedrooms, I just don't see the issue sorry. The smallest bedroom is 105sqft which is the same size or bigger than the bedrooms my sisters and i grew up in, all of my friends grew up in, and all of my nieces and nephews are growing up in. As long as there's room to comfortably fit a twin bed, dresser, and a desk I'm happy. I even looked at about 20 1500-1800sqft plans online today and they all had 2nd and 3rd bedrooms in the ~100-120sqft range. Regarding the master bath, we could just move the sink over and add a couple of inches of counterspace, its not a big deal. A large shower is very important to us while a second sink couldn't be lower on the priority list. Different strokes :) The problem theballs plan is that to access the pantry we'd have to go through two doors instead of one and walk across all the dirt in the mudroom every time we wanted a can of soup or some potatoes. It just doesn't make sense, and as I've stated many times, I truly do not see the need to have direct access to the kitchen via the mudroom nor do I particularly want traffic coming and going through the heart of the kitchen where the sink and stove are. People will always choose the path of least resistance, put a door there and no one will ever use the hallway door. I doubt we'll get so lazy that walking that extra 10 feet will become an issue....See MorePlease critique floor plan
Comments (8)So this is a rough draft - which obviously needs help. That's why I'm here :-) Virgil - the 'forced symmetry' is a request of my husband. Although he is willing to budge somewhat, he hates strange roof lines. We're actually trying to save money with going with dimension divisible by 2's and mainly 4's and few corners. Would a walk-in closet need to be wider if clothes are only hung on one side? We are considering two different roof lines. In both cases the center section of the house will have taller interior walls. Palimpest: There is a fantastic view to the south, just trees to the north and west and a hill to the east. So locating the kitchen on the north and placing pantries, etc in the middle cut off view from kitchen. In our last home, designer talked me into typical rectangle great room: kitchen, dining, living - all along view side and I hated it. Company all swirled around the island while I was trying to cook. I don't mind being in my kitchen and looking through another room for a view. (see revision for windows on N) Cpartlist: Not totally committed to shape - just trying to save $ and hubby likes symmetry. Less corners, less $$. ? The dogs get that much room because we will be training diabetic alert dogs. We'll be in that room a lot, and when we are not, the dogs need to feel part of the family but I don't necessarily want them in the living room all the time. My software doesn't have pocket doors, but we'd probably use them on the living room wall, also gates. The dogs also need the west access to enter a dog run which will provide afternoon shade. For resale, the room can be converted into an additional bedroom and a den off the living room. The mechanical room was designed at 3.5' because it will contain hydronics on the wall, on demand hot water on the wall and a safe facing the bedroom (I forgot to put a door to the hall). See revisions, I added the W/D to the room, I think hydronic valves and on-demand should fit above w/d. I increased the pantry to 5.5' (freezers open to 5') and the kitchen aisle to 4.5'. Also, reconfigured second bath for more room. We will be bathing and grooming dogs in this room. The walk-in shower is mainly for them. The width is 3', the length is over 6'5" - not sure how long we need. ? Suru: Thanks. Made some revisions. The door banging in the master shouldn't be a problem, because it will only hold a safe and not used often. With the revision on the north wall in the dining room there are now windows with counter height cabinets below. The only thing I haven't placed is the built-in vac motor/canister. Wondering if it could go in those cabinets? I'm posting two elevations. One gable, one shed. The shed is of a timber framed house - which we love, but probably can't afford, but would would still prefer to do a shed roof. After reading comments, my 'symmetrical' husband is suggesting maybe we bump out the master room wall either west or north to be equal with the center section. I think that would be fine with the shed roof and keeping the sides lower than the center, but not so much with a gable. ? We would welcome all suggestions. I'd imagine a 40x60 is cheaper to build, but I don't like the look of a wide gable. And, no, we don't want to go to a designer, yet, because the last two times we did they didn't listen. Each change we asked for wasn't changed, but something else done - of course with a hefty bill. Lots and lots of corner w/ complicated roofs, J&J bathroom when specifically asked not. Designed for the exterior flash, but we think simple exterior - spend the money inside. Would much rather work it out 95% with input here, then take it in for professional plans for the shell to make sure engineering is correct to handle snow loads, roof loads, etc. Our county doesn't require any plans. On this first elevation (gable roof), we would not do the dormer. Probably not a porch, but an attached pergola. Husband prefers the shed. Can it be done w/o timber framing and at a reasonable cost? This land is similar to ours, you can see why a window on the master W side isn't so much an issue, but if we "grow" the house to move the closet, we could get one. (See new post) Would like to maintain the master being recessed from the front of the house. Revisions: laundry moved, dining expanded with windows, pantry widened, 2nd bath revised for more room (will be great for peeps and dogs). (Yes, small closet in 2nd bedroom, but dog room will be divided to be 3rd bedroom (w/avg closet) and den, before selling. TIA...See Moredan1888
last yearlast modified: last yearMark Bischak, Architect
last yearres2architect
last year3onthetree
last yearlast modified: last yearlittlebug Zone 5 Missouri
last yearcpartist
last yearlast modified: last yearMrs Pete
last yearRachel
last yearmarmiegard_z7b
last yearchicagoans
last yearlast modified: last yearlittlebug Zone 5 Missouri
last yearHU-679061012
last yearHU-679061012
last yearHU-679061012
last yearPPF.
last yearPPF.
last yearlast modified: last yearcpartist
last year
Related Stories

REMODELING GUIDESSee What You Can Learn From a Floor Plan
Floor plans are invaluable in designing a home, but they can leave regular homeowners flummoxed. Here's help
Full Story
REMODELING GUIDESHow to Read a Floor Plan
If a floor plan's myriad lines and arcs have you seeing spots, this easy-to-understand guide is right up your alley
Full Story
REMODELING GUIDESLive the High Life With Upside-Down Floor Plans
A couple of Minnesota homes highlight the benefits of reverse floor plans
Full Story
REMODELING GUIDES10 Things to Consider When Creating an Open Floor Plan
A pro offers advice for designing a space that will be comfortable and functional
Full Story
DECORATING GUIDES9 Ways to Define Spaces in an Open Floor Plan
Look to groupings, color, angles and more to keep your open plan from feeling unstructured
Full Story
REMODELING GUIDESThe Open Floor Plan: Creating a Cohesive Space
Connect Your Spaces With a Play of Color, Materials and Subtle Accents
Full Story
DECORATING GUIDESHow to Combine Area Rugs in an Open Floor Plan
Carpets can artfully define spaces and distinguish functions in a wide-open room — if you know how to avoid the dreaded clash
Full Story
BEDROOMSStyling Your Bedroom: The Corner Bed Floor Plan
Put the bed in the corner for a whole new angle on your furniture arrangement
Full Story
ARCHITECTUREDesign Workshop: How to Separate Space in an Open Floor Plan
Rooms within a room, partial walls, fabric dividers and open shelves create privacy and intimacy while keeping the connection
Full Story
DECORATING GUIDESHow to Create Quiet in Your Open Floor Plan
When the noise level rises, these architectural details and design tricks will help soften the racket
Full Story


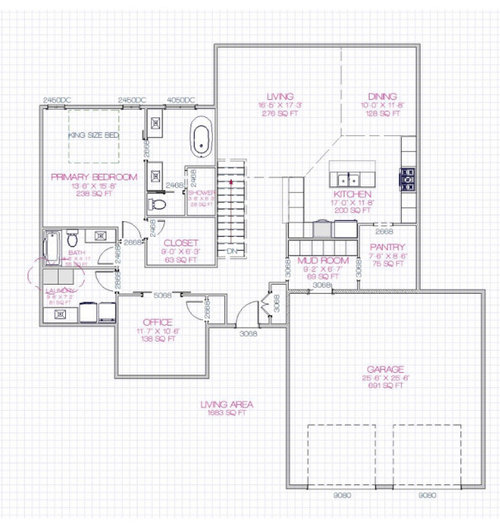
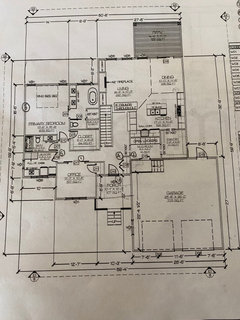
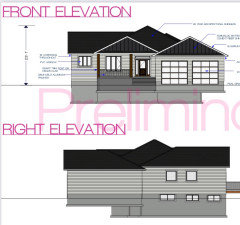
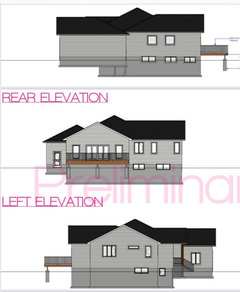
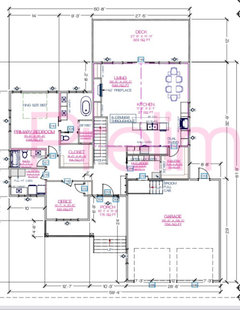
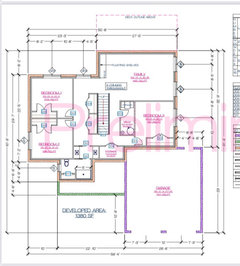
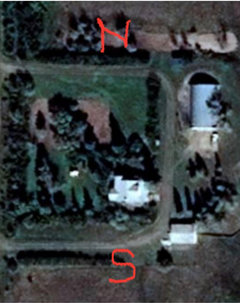





Mrs Pete