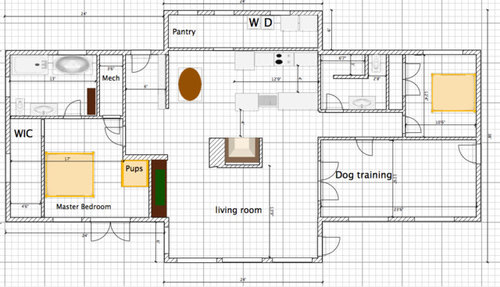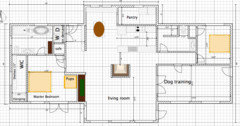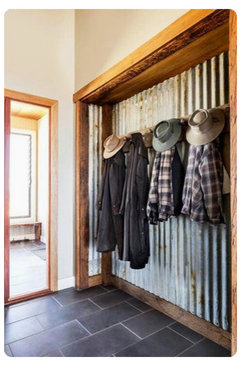Please critique floor plan
30years1moretime
6 years ago
Featured Answer
Comments (8)
Virgil Carter Fine Art
6 years agolast modified: 6 years ago30years1moretime thanked Virgil Carter Fine ArtRelated Discussions
Please critique floor plan
Comments (6)Floorplanner is nice and all, and I use it too, but it really is difficult to do anything with on this forum... Also, you can email yourself the image from your floorplanner dashboard. Then, you can actually post the image. But, you need to post it with some dimensions, and not just the dimension key/bar at the bottom. For example, right now, it looks like your master bathroom is a smidge skinny in some ways... you need 2ft minimum infront of your toilet. And, it looks like you have a pretty small shower stall (only). That is fine to have a shower only, but this is a particularly small one. Also, since I can't tell the dimensions very well, your closet is not likely to be able to hold as much as you think (you won't get 3 racks of clothes all the way around. It looks like it is probably 7 ft wide? You will get 2 racks, one on each side, and then you will need drawers or similar along the back wall...the corners will be useless otherwise.) Other comments... I am concerned that your choices of an angling stair from up to down, going under the hall bath tub may not work. That will depend on your ceiling height in the basement....See MorePlease critique floor plan: 1344 ft2, 1 story w/basement
Comments (1)Duplicate post....See MorePlease Critique Main Floor Plan
Comments (54)Nana Doors: From on initial concept of a high curtain wall I changed to two 16x8 4 panel doors and one 12x8 3 panel fixed door, all with transom windows above. I looked at Nana doors then have quotes from Panoromic doors and waiting for a quote from yet another manufacturer who recently added the type of doors to their collection. I love Parnaromic doors since they are in line with our needs and at a much better price. They also have an option of a full size screen. Check them out; they are in CA....See MorePlease critique this floor plan. Also looking for ways to save money.
Comments (52)Do you really think the living area and kitchen will be that dark with there being windows on all 3 walls of the breakfast area and lots of big windows on that living room wall???? To answer your question, yes. My last place was a condo. I had floor to ceiling sliders in the living room and dining area. My kitchen had no windows and the layout was kitchen>dining room>sliders to the outside. My windows faced due west. Even in late afternoon with the sun low in the sky, the light didn't penetrate into my open kitchen and my kitchen was only 11' from the sliders. In my second house, my dining room never saw any natural light. I had a 3 season sunroom right off the dining room and it had windows on the south, east and west wall. That room was only 10' deep. No light ever penetrated to the dining room. I think some of you are used to a much fancier life than we are haha 😅 This has nothing to do with fancy and everything to do with good design. My first house was a small (1600 square feet) bungalow on a 40' x 100' lot with a detached garage. The house was built in 1927 and the bedroom/master bath was added onto in the 60's. Even in that small bungalow my bedroom had windows on two walls. And my kitchen had an actual window over the sink. For example I grew up in a bedroom with windows on only one side and I survived just fine. I dont have the time to lay in bed and stare out a window anyway. It isn't only for staring out a window. It's also for cross ventilation and natural light....See More30years1moretime
6 years agolast modified: 6 years ago30years1moretime
6 years agolast modified: 6 years ago
Related Stories

HOME OFFICESQuiet, Please! How to Cut Noise Pollution at Home
Leaf blowers, trucks or noisy neighbors driving you berserk? These sound-reduction strategies can help you hush things up
Full Story
HOUZZ TOURSMy Houzz: Hold the (Freight) Elevator, Please!
Industrial style for this artist's live-work loft in Pittsburgh starts before you even walk through the door
Full Story
BATHROOM DESIGNUpload of the Day: A Mini Fridge in the Master Bathroom? Yes, Please!
Talk about convenience. Better yet, get it yourself after being inspired by this Texas bath
Full Story
DECORATING GUIDESPlease Touch: Texture Makes Rooms Spring to Life
Great design stimulates all the senses, including touch. Check out these great uses of texture, then let your fingers do the walking
Full Story
REMODELING GUIDESHow to Read a Floor Plan
If a floor plan's myriad lines and arcs have you seeing spots, this easy-to-understand guide is right up your alley
Full Story
REMODELING GUIDES10 Things to Consider When Creating an Open Floor Plan
A pro offers advice for designing a space that will be comfortable and functional
Full Story
REMODELING GUIDESRenovation Ideas: Playing With a Colonial’s Floor Plan
Make small changes or go for a total redo to make your colonial work better for the way you live
Full Story
DECORATING GUIDESHow to Combine Area Rugs in an Open Floor Plan
Carpets can artfully define spaces and distinguish functions in a wide-open room — if you know how to avoid the dreaded clash
Full Story













cpartist