1700sqft rancher, please critique floor plan!
qwibbled
13 years ago
Related Stories

SUMMER GARDENINGHouzz Call: Please Show Us Your Summer Garden!
Share pictures of your home and yard this summer — we’d love to feature them in an upcoming story
Full Story
REMODELING GUIDES10 Features That May Be Missing From Your Plan
Pay attention to the details on these items to get exactly what you want while staying within budget
Full Story
UNIVERSAL DESIGNHow to Light a Kitchen for Older Eyes and Better Beauty
Include the right kinds of light in your kitchen's universal design plan to make it more workable and visually pleasing for all
Full Story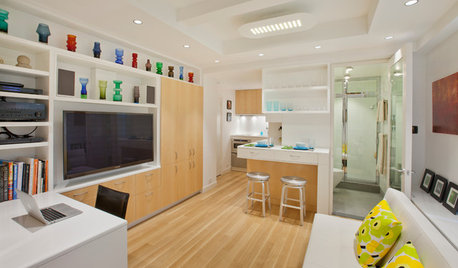
SMALL HOMESHouzz Tour: Ease and Comfort in 340 Square Feet
Careful planning and design tricks create easy access and a pleasing flow in a tiny Manhattan studio
Full Story
LAUNDRY ROOMS7-Day Plan: Get a Spotless, Beautifully Organized Laundry Room
Get your laundry area in shape to make washday more pleasant and convenient
Full Story
BATHROOM DESIGNConvert Your Tub Space to a Shower — the Planning Phase
Step 1 in swapping your tub for a sleek new shower: Get all the remodel details down on paper
Full Story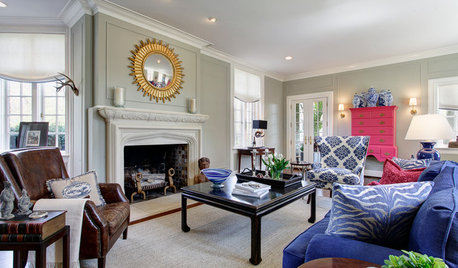
LIVING ROOMSLove Your Living Room: Make a Design Plan
Create a living room you and your guests will really enjoy spending time in by first setting up the right layout
Full Story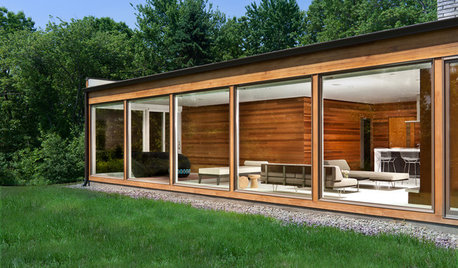
HOUZZ TOURSHouzz Tour: Let's Be Transparent Here
Expansive glass and a new floor plan celebrate a midcentury modern home's openness and connection to nature
Full Story
REMODELING GUIDESYour Floor: An Introduction to Solid-Plank Wood Floors
Get the Pros and Cons of Oak, Ash, Pine, Maple and Solid Bamboo
Full Story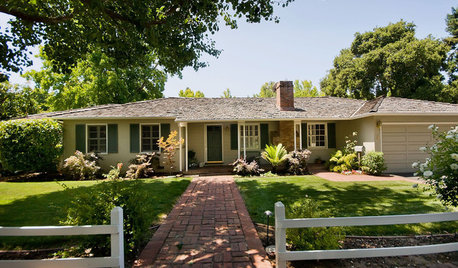
ARCHITECTURE10 Advantages of the Humble Ranch House
Boomer-friendly and not so big, the common ranch adapts to modern tastes for open plans, outdoor living and midcentury mojo
Full Story



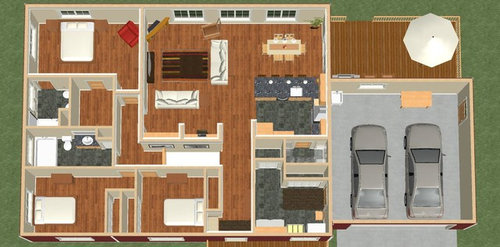




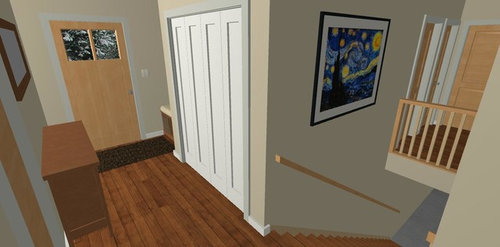
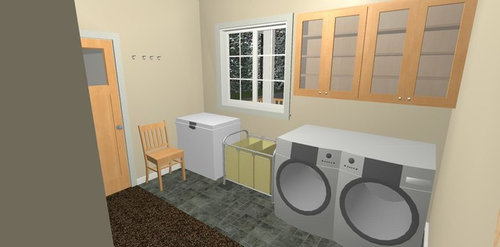



theballs
rlthomas7
Related Discussions
Proposed floor plans, please critique
Q
Empty Nester Floor Plan ~ Please Critique
Q
Hi all, could you please critique the attached floor plan?
Q
Floor Plan Critique..Help Please :)
Q
arkansasfarmchick
qwibbledOriginal Author
lyfia
qwibbledOriginal Author
chisue
qwibbledOriginal Author
tinker_2006
Adella Bedella
mrsmuggleton
qwibbledOriginal Author
jumab
tinker_2006
qwibbledOriginal Author
granite-girl
jimandanne_mi
kitchenlover
drjoann
chisue
qwibbledOriginal Author
dekeoboe
qwibbledOriginal Author
chisue
kbncan
lyfia
qwibbledOriginal Author
chisue
suero
qwibbledOriginal Author
david_cary
qwibbledOriginal Author
chisue
lyfia
qwibbledOriginal Author
lyfia
lyfia
qwibbledOriginal Author
theballs
jimandanne_mi
lyfia
suero
krycek1984
qwibbledOriginal Author
krycek1984
suero
lyfia
qwibbledOriginal Author
chisue
qwibbledOriginal Author