Proposed floor plans, please critique
H S
5 years ago
last modified: 5 years ago
Featured Answer
Sort by:Oldest
Comments (47)
Related Discussions
Please Critique Low-Volt (Home Automation) Plan/Proposal
Comments (18)@AndrewK I wish I could offer some significant help, Andrew. However you are way ahead of us on getting your head around what is needed. Thanks for uploading bigger images. I still find it hard to see your floor plan (not liking Houzz for image posting). Your quote does seem reasonable, based on a few low voltage quotes we received (our plans were less involved, but for many items we were quoted higher than you -- atlas that is typical in Canada). Have you looked over the thread called "Things that get forgotten". I believe it is back on page one of the building a new home forum. It has many important reminders to get in place before the walls are closed up (including some on wiring and a few on home automation). Let me know if you have found any other online sites helpful in your quest on seeking info on home automation. @amoopen1: Can you elaborate more on your advice. I am trying to learn what I can on pre-wiring for future needs. For example can you explain in more detail what you meant by: "I have learned from many different forums that you can't have enough Cat6 drops. My plan is to run 2-3 drops at each TV location in addition to the coax". AND "The easiest way to have full control with minimal switches is to panelize the high voltage for the lights". All: I am very interested in what others' have learned about lighting scene controls. We have planned some very nice, multi-layered lighting. I have read way too much on designing lighting, and know that those light scene controls would really allow us to maximize the use of all of our lighting to the best effect. Unfortunately, the world of lighting controls seems very complex and costly. Carol...See MorePlease critique our retirement home floor plan
Comments (30)Being retired, I don't want a lot of floor space and rooms to clean. I agree. I HAVE 40' OF 3' deep closets just for 'stuff'. Kitchen. Towels. Sheets. Cleaning. Vacuums. Sewing. Whatever. !! I LOVE LOVE their M. bedroom closet. Hmmm, this makes me want to measure my proposed closet space. I'm not sold on the idea of 3' deep closets though ... too shallow to be walk-in closets, yet they take up square footage and must be heated/cooled. As I am a homebody, and just fully retired I do not need all the 'good' clothes I have. I'm remembering cleaning out my grandmother's house when she moved out /went to live with my uncle at age 99. She was holding on to SO MANY "good clothes". She loved her job and enjoyed dressing professionally; plus she and my grandfather "went out" often and took fancy vacations, so she had piles of evening gowns ... all so tasteful and so "her". At age 99, those days were past, yet her clothing filled the closets of all three bedrooms in her house ... filled them to the point that it was difficult for her to store the comfortable elastic-waist pants and embroidered sweatshirts that became her standard everyday fare in her elderly years. She was NOT open to getting rid of ANY of those clothes, even though she had lost weight from a size 12-14 to a size 6. She had good memories attached to those clothes, but she was never going to wear them again, and no one else wanted her business suits, though they were very stylish (and expensive) in the 1980s. To make her happy, I purchased plastic bins and carefully put all those things away (wrapped in white tissue paper, boxes labeled diligently according to her requests). We all know that this makes NO SENSE. Sometimes having LOTS of closet space just allows you to build up /save clothing that, in all honesty, you know isn't going to be used again....See MoreFloor plan critique please
Comments (44)C L, I know it’s frustrating but please add me to the crew who say you have to find a lot first. Unless you’re looking at a cookie cutter cornfield flat generic square parcel (and even then orientation matters!) you really can’t look at a layout until you have a place. I have fought against this for years - perusing floor plans and drafting up ideas while we looked at sites. My husband, who does this for a living, wouldn’t ever indulge me in more than just a basic list of desires and features until we secured land. And he never drafted up ANYTHING unless we were dealing with a specific site and testing feasibility. I HATED it. I wanted to plan and dream. But after research and time and more experience I’ve come to see the wisdom of what everyone else (and my spouse) were saying. Like Holly said, even just popping a house to the other side of the street means a complete shift in the layout of the rooms to maximize views, sun exposure, minimize winds, line up the driveway and garage, massing of the spaces and roofline, etc. And a site with any interesting topography or trees really needs to have a plan customized for it. It just does. The land we ended up with is in the windy Midwest on a somewhat steep incline, with lots of views. SO different than the other one we considered, which was sheltered in a lower spot on a piece of converted farmland, with a ravine on the west side. And those two sites demand completely different styles of house, not to mention changes in shade/sun design, styles of entryway, basement, etc. They’re four miles apart and night and day different. I cannot plop the same basic house ideas on both of them with equal success. Your design time right now, pre-site, is best spent prioritizing your wants and needs. Make a list on what you want your house to do or how you want it to live, and what it MUST contain, what it should contain if it fits, and what would be nice but not critical. Ask your husband to do the same and compare. If energy efficiency is important to you, for example, figure out if it is for eco-consciousness or durability/redundancy, because those two different facets will cause you to come up with entirely different solutions (especially if cost is a major prevailing factor). Do you want high end bones but can deal with mid grade finishes? How flexible do your spaces need to be? Can you double up or triple up function of things like bedrooms and office space and craft rooms or skip a second full bath to reduce cost and still live comfortably? Etc etc etc. Use this time to flesh out what you want, not how it will look. Once you know what you and your spouse value, you can search for land with that in mind, and give an architect a solid and highly personalized list to help him design YOUR perfect house. You’re digging st the wrong part of this process by trying to make floorplans work - that’s an answer, but to the wrong question. What you need to do is find a place before designing a dwelling. Dwellings should not exist independent of their place on earth. I have had to eat crow on this one, but it really is such wise advice....See Morecritique of proposed addition / floor plan wanted
Comments (5)That is not an "addition"! It is a major remodel. How old is the house? It will probably be more cost effective to tear down and start over with a totally new house. You are adding a whole second floor where none exists at the moment. Can the current foundation even support that change? Are you getting the land and house at close to land value? If you aren't, after you do this major remodeling, you will most likely have more money into the house than the neighborhood values will support....See MoreH S
5 years agoKristin S
5 years agolast modified: 5 years agoFlo Mangan
5 years agochispa
5 years agoH S
5 years agochispa
5 years agojj610
5 years agoH S
5 years agoFlo Mangan
5 years agoMark Bischak, Architect
5 years agoRobin Morris
5 years agomillworkman
5 years agoJAN MOYER
5 years agolast modified: 5 years agoSummit Studio Architects
5 years agoJennifer C
5 years agoPatricia Colwell Consulting
5 years agoindigoheaven
5 years agoJAN MOYER
5 years agolast modified: 5 years agoMark Bischak, Architect
5 years agoH S
5 years agoVirgil Carter Fine Art
5 years agojust_janni
5 years agoMark Bischak, Architect
5 years agoJAN MOYER
5 years agolast modified: 5 years agoSummit Studio Architects
5 years agoJAN MOYER
5 years agolast modified: 5 years agoindigoheaven
5 years agolast modified: 5 years agocpartist
5 years agomainenell
5 years agotatts
5 years agoindigoheaven
5 years agoUser
5 years agolast modified: 5 years agosuezbell
5 years agolast modified: 5 years agoDemax Staircase&Railing
5 years agoJAN MOYER
5 years agolast modified: 5 years agoindigoheaven
5 years agolyfia
5 years agobeckysharp Reinstate SW Unconditionally
5 years agoAnnKH
5 years agobluesanne
5 years agolast modified: 5 years agotatts
5 years agolast modified: 5 years ago
Related Stories

DECORATING GUIDESHow to Create Quiet in Your Open Floor Plan
When the noise level rises, these architectural details and design tricks will help soften the racket
Full Story
BEFORE AND AFTERSKitchen of the Week: Saving What Works in a Wide-Open Floor Plan
A superstar room shows what a difference a few key changes can make
Full Story
HOUZZ TVAn Open Floor Plan Updates a Midcentury Home
Tension rods take the place of a load-bearing wall, allowing this Cincinnati family to open up their living areas
Full Story
REMODELING GUIDESBathroom Remodel Insight: A Houzz Survey Reveals Homeowners’ Plans
Tub or shower? What finish for your fixtures? Find out what bathroom features are popular — and the differences by age group
Full Story
BATHROOM DESIGNConvert Your Tub Space to a Shower — the Planning Phase
Step 1 in swapping your tub for a sleek new shower: Get all the remodel details down on paper
Full Story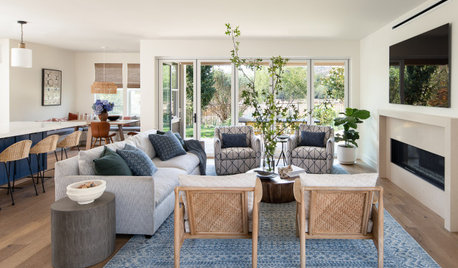
DECORATING GUIDES8 Open-Plan Mistakes — and How to Avoid Them
There’s much to love about relaxed open-living layouts, but they can be tricky to decorate. Get tips for making one work
Full Story
MOST POPULARIs Open-Plan Living a Fad, or Here to Stay?
Architects, designers and Houzzers around the world have their say on this trend and predict how our homes might evolve
Full Story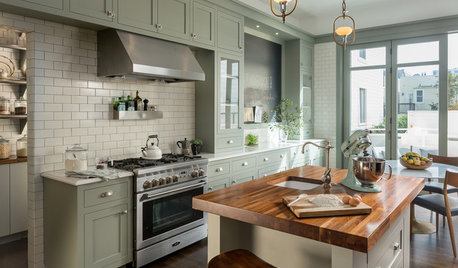
KITCHEN DESIGN7 Tricky Questions to Ask When Planning Your New Kitchen
Addressing these details will ensure a smoother project with personalized style
Full Story
MOST POPULARCrowd-Pleasing Paint Colors for Staging Your Home
Ignore the instinct to go with white. These colors can show your house in the best possible light
Full Story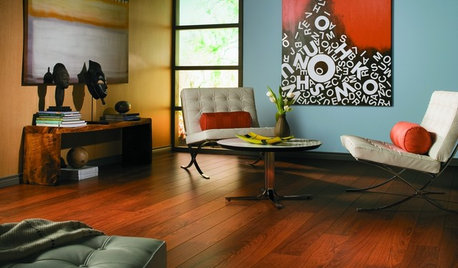
REMODELING GUIDESLaminate Floors: Get the Look of Wood (and More) for Less
See what goes into laminate flooring and why you just might want to choose it
Full Story



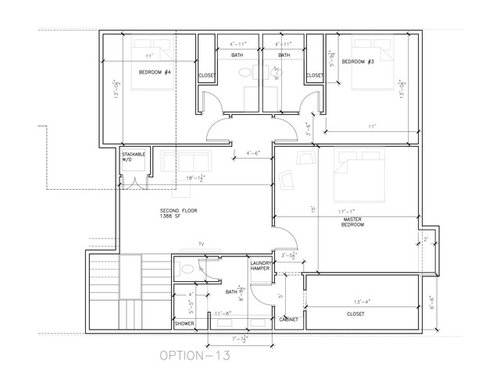
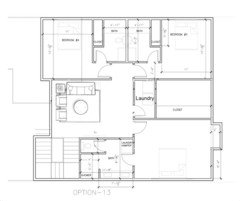


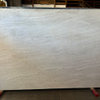


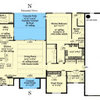
Mark Bischak, Architect