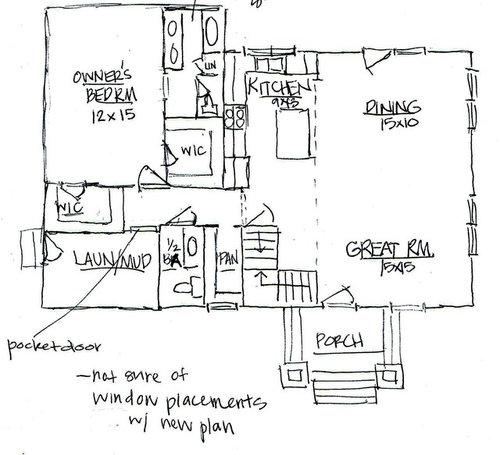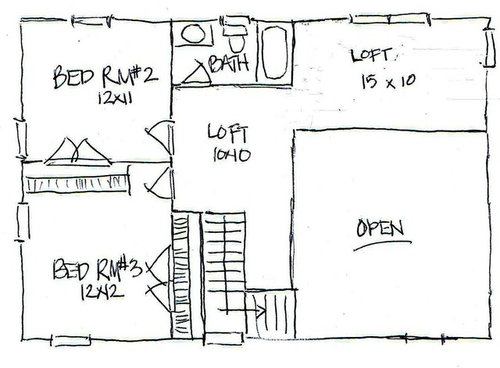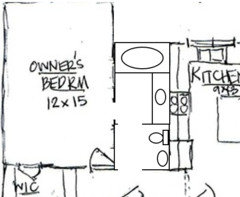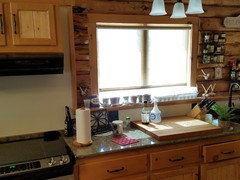Floor plan critique please
User
6 years ago
Featured Answer
Sort by:Oldest
Comments (44)
Mark Bischak, Architect
6 years agolast modified: 6 years agoRelated Discussions
Floor Plan Critique Please
Comments (5)Original poster, please don't panic. Certainly don't abandon your username. Architects themselves synthesize more than "create". As an architect myself, of course I'm convinced that if you're building a home you'll get more bang for your buck by getting an architect on board, but if you're set on doing it on your own solely for your own home then rest assured that no one is going to haul you into court for using someone else's design as a point of departure. Just don't represent the final product as authentic Frank Betz or go around selling plans or homes that are blatant copies of Frank Betz's work. Which was clearly not your intent. No worries. For a typical homeowner, an actionable violation would be using your neighbor's Frank Betz drawing set to build your home. Good luck! This post was edited by dadereni on Tue, Aug 6, 13 at 22:43...See Morekitchen Floorplan - critiques please
Comments (10)Can walls be changed (interior and/or exterior)? Doorways? How about moving the Mudroom door to the far left and having the doorway straddling the Kitchen & FR? Or least on that end of the kitchen. Then, most of the kitchen would be on the right with traffic coming in and immediately exiting on the left. What's in the bottom right corner of the FR? It looks like cabinets & countertops... BTW...if that is your refrigerator opening into the passage b/w the island and wall, be sure you have sufficient space to open & stand in front of both the freezer and refrigerated areas. Check your refrigerator specs to be sure you have the correct measurements...including the door & handle! E.g., our refrigerator is counter depth, which means the refrigerator case is approx 24", but when you add the door & handles, it's actually 31-3/8" deep PLUS you have to add the air gap needed in the back (in our case 1/2"). So, our refrigerator actually sticks out almost 32" from the wall. Also, it looks like you have a 12" deep overhead cabinet...those cabinets are almost worthless since it's too difficult to get to them and the top of the refrigerator becomes, at the very least, a dust collector, at worst, a drop zone for junk. I would get at least a 24" deep cabinet and, for aesthetic purposes, put finished end panels on either side of the refrigerator. (They do not have to be "fake" doors, just plywood finished in the same finish as your cabinets.) This gives it a much more finished (and high-end) look. That 24" deep overhead cabinet becomes the ideal place for tray storage...you only need to reach the bottom of the tray to pull it out, a distance that's well within the reach of most people. How deep is your island overhang? Is your island all one level or is the overhang raised? Here's a possible layout that addresses most of the issues... HTH!...See MoreFloorplan Critique, please.
Comments (5)The floorplan in general doesn't work for me. Lots of wasted space with the big foyer and the dining room that, unless you plan to use it regularly with your family or for a different purpose, will just be more wasted space. Small square footage given to living areas. More wasted space with the huge master suite. Laundry way back in a corner far from the places where laundry is generated resulting in more hauling of it back and forth to the bedrooms. I would want some of that wasted space to go toward a quiet zone for reading, chatting with a close friend, or similar activity if the main living room/kitchen is being used by the rest of the family. Example, you husband and sons are really into playing some kind of video game and you have a friend who stops by to visit. Dining room, entry or main bedroom look to be the only places to escape to. I wouldn't want to be limited to those choices. Just a small, more private alcove somewhere would be nice. It doesn't need to be large, just private. I would want the bonus space to be connected to the boy's bedrooms so it could be more easily used for a play space and entertaining their friends without them having to run through the main living spaces to go to/from their bedrooms. I can imagine kids playing there and wanting different toys and racing through the living spaces to get them from their bedrooms would get old fast. Particularly if you're hosting an event where the adults are enjoying themselves downstairs and it's fairly crowded and then the kids keep running through. Sorry to be so critical. We're all different and, for you and your family, it may end up being a great house but I wouldn't pick that particular floorplan for those reasons....See Morefloor plan critique please...
Comments (32)Have you ever lived in a house with 2 story open area in Florida with tile floors and young children? The concerns are temperature stratification and noise. What does one do with so much compartmentalization with a family? Living, family and Den? Typically (in my household) everyone is nearly within reaching distance of each other in our 5,000+ sqft house. We have 3 animals and 1 child and we often notice how we are all in 100 sqft and the other 4900 is empty. We are in the process of downsizing some so I am a bit biased on size. Every door represents air leakage and in Florida, that means humidity. You have a lot of french doors and sliders which represent big leak points. Energy wise it isn't as bad as the North but you have a harder time keeping it dry with all that air leakage. There are 10 doors to make sure are locked every night. That french door into bedroom 4 is going to be great for not sleeping in with the doors that are hard to block light coming from the East. I am biased against a courtyard like you have proposed. Makes the front yard a concrete jungle. Concrete (or pavers or whatever) is hot and contributes to a hot feeling when you are near it. The width looks like a bit tricky garage approach situation. The width is about 28 feet I gather. Usually 30 is comfortable but with walls to hit, I would want more than 30. The car closest to house is not going to be able to back up and turn around in the courtyard. It will have to back up to somewhere else to turn around because the porch is right there. I know you are changing that somehow though. 20 foot deep garage is smallish given the house size and lot size. We are doing a tech room/small office. It is more central than this. Come home and put cellphones there. Then it is a walk from wherever to get. We had a mudroom in the last house and we thought we would charge things there but it was like this one, too isolated for that. So charging went into the Butler's pantry because it was more central. Your kitchen design looks different from the online version and I can't really tell what is what. There are big problems with the on line one but that can probably be worked on. Oh that walk to the toilet at night for Mom and Dad. Wowzers! I could go on and on. There is a priority for production builders and that is to build what looks good in a model. There is less concern for efficiency and practicality. I am not an engineer but grew up with one and it haunts me. When things don't make sense it burns at my very soul. But to repeat, our last house was 5500 sqft and we loved it so it isn't that I feel like this is too big, just not practical....See Morethreers
6 years agoJanecharlton
6 years agocpartist
6 years agomiss lindsey (She/Her)
6 years agoKathi Steele
6 years agolast modified: 6 years agoUser
6 years agoVirgil Carter Fine Art
6 years agochicagoans
6 years agoArchitectrunnerguy
6 years agolast modified: 6 years agoMark Bischak, Architect
6 years agoSummit Studio Architects
6 years agoArchitectrunnerguy
6 years agoUser
6 years agoArchitectrunnerguy
6 years agoartemis_ma
6 years agolast modified: 6 years agomiss lindsey (She/Her)
6 years agoMark Bischak, Architect
6 years agomiss lindsey (She/Her)
6 years agoUser
6 years agoJanecharlton
6 years agocpartist
6 years agoUser
6 years agocpartist
6 years agoMrs Pete
6 years agolast modified: 6 years agoUser
6 years agoMark Bischak, Architect
6 years agoUser
6 years agoHolly Stockley
6 years agoMark Bischak, Architect
6 years agoUser
6 years agoMrs Pete
6 years agolast modified: 6 years agocpartist
6 years agolast modified: 6 years agomiss lindsey (She/Her)
6 years agodsnine
6 years agoNajeebah
6 years agokayce03
6 years agodsnine
6 years ago
Related Stories

HOME OFFICESQuiet, Please! How to Cut Noise Pollution at Home
Leaf blowers, trucks or noisy neighbors driving you berserk? These sound-reduction strategies can help you hush things up
Full Story
HOUZZ TOURSMy Houzz: Hold the (Freight) Elevator, Please!
Industrial style for this artist's live-work loft in Pittsburgh starts before you even walk through the door
Full Story
BATHROOM DESIGNUpload of the Day: A Mini Fridge in the Master Bathroom? Yes, Please!
Talk about convenience. Better yet, get it yourself after being inspired by this Texas bath
Full Story
DECORATING GUIDESPlease Touch: Texture Makes Rooms Spring to Life
Great design stimulates all the senses, including touch. Check out these great uses of texture, then let your fingers do the walking
Full Story
REMODELING GUIDESHow to Read a Floor Plan
If a floor plan's myriad lines and arcs have you seeing spots, this easy-to-understand guide is right up your alley
Full Story
REMODELING GUIDES10 Things to Consider When Creating an Open Floor Plan
A pro offers advice for designing a space that will be comfortable and functional
Full Story
REMODELING GUIDESRenovation Ideas: Playing With a Colonial’s Floor Plan
Make small changes or go for a total redo to make your colonial work better for the way you live
Full Story
DECORATING GUIDESHow to Combine Area Rugs in an Open Floor Plan
Carpets can artfully define spaces and distinguish functions in a wide-open room — if you know how to avoid the dreaded clash
Full StorySponsored
Leading Interior Designers in Columbus, Ohio & Ponte Vedra, Florida














Summit Studio Architects