Empty Nester Floor Plan ~ Please Critique
baseballmom94
5 years ago
last modified: 5 years ago
Featured Answer
Sort by:Oldest
Comments (16)
dan1888
5 years agolast modified: 5 years agoVirgil Carter Fine Art
5 years agoRelated Discussions
Please Critique This Empty Nester Floor Plan
Comments (21)You mentioned the laundry room being across the house from the bedroom. I realize this is not ideal but we honestly most likely won't stay here when we're super elderly. Personally, I could live with the laundry on the other side of the house ... but I could not live with it on the other side of the house AND a pathway that forced me to weave through the bathroom as well. MrsPete, that's interesting that you're also planning an empty nester house. We're actually empty nesters in transition because one child is a freshman in college and will be home on breaks and summers and our oldest will graduate from college this May and will be living at home for at least a year What a coincidence -- we're at exactly the same place in life. We too have a college freshman and a May graduate, and since our oldest is engaged to be married a year after graduation, she plans to come home for that year -- though she plans to start house hunting during that year. The morning room is the dining area. I think that the trend is away from formal dining areas. I can't think of the last time I went to someone's house and ate in their dining room:) I use my dining room now about 4 or 5 times a year. Now, we do want to incorporate a small sitting area into the morning room with two upholstered chairs at the back windows. Does it look like we have enough room to do this? I don't think your morning room is big enough to support an eating area AND two upholstered chairs AND the only door to the back yard. I agree that many people are ditching the dining room, but quite a few people do want their one dining area to be large -- and your morning room isn't large. That's why I think it might be wise to set up your den so that a future buyer could see it as a dining room -- if they wanted that. I can't find it now, but will try when I get back. One of the architects on this board explained how hiring an architect will actually save you money in the long run. I believe it was Virgil but can't quite remember how he explained it. I agree that it's worthwhile IF you end up with a house plan that you like and that you can afford to build. I really, really, really wouldn't want a northern exposure for the back of my house, particularity if you are doing a covered porch, particularly if your lot is wooded. I agree. Light is important. BaseballMom, I suggest you test this for yourself: Buy a cheap compass and start noting the light in homes and businesses you visit. Note the way the light looks, the warmth of the light, and envision how it'd translate to your own house....See MoreElevation and Revised Empty Nester Floor Plan Comments/Suggestions?
Comments (8)Forget the brick or you will destroy the simple timeless elegance you are looking for. The photo is much simpler and nicer than the elevation drawing. The buildings that inspired this design are even simpler (no front facing gables, that's an English tradition) and unit masonry would only be seen where the stucco surface coating had been damaged and not repaired. It would never be used as a feature. Stick with the French inspiration and don't mess it up with modern builder/developer accents. Alternatively, study English Cotswold cottages if you like front facing gables....See MorePreliminary Floor Plan Critique Please!
Comments (85)I have LVP in my living/kitchen/dining areas and love it! I debated on the stairs too because I really like the look of stairs with no carpet, but after a lot of consideration we decided on carpet and it was a great choice! I have an L shaped stairs with a landing at bend in the L and at the top where the bedrooms are. My kids love the stairs and they often sit together on the landing or at the top and talk. My boys also find "creative" ways to go up and down the stairs. Haha. It cuts down on noise too if they are going up and down to their rooms. It is more of a pain to vacuum stairs then sweep. I enjoy vacuuming more than sweeping though so I got a vacuum that you can use on hard floors as well as carpet. I honestly vacuum our floors more than I sweep!...See MorePlease Critique One Bedroom Floor Plan
Comments (48)Just remember that OTR MWs are not cheap, while countertop models can be had for < $100. OTR MWs are, at best, mediocre hoods (and often not even that good) and meh MWs. If it were me, I would get an inexpensive hood, vented to the outside, and get a relatively inexpensive MW (1000 watts). The MW in the layout I did is mounted on a shelf under the upper cabinet next to the refrigerator, not sitting on the counter. It would not only make it look more upscale (and maybe increase your ability to rent it out), but it would also help keep the gunk build-up down, which you will need to clean each time it changes renters. Get one that's the same width as the range with lights and a high/low setting. I would try for 24"D, but if that drives the price up too much, 21"D may suffice to keep most of the gunk away. Flank it by uppers to help corral the FOGSS (fumes, odors, grease steam, smoke), and you should have a setup that goes a long way to making it look higher end overall....See MoreMark Bischak, Architect
5 years agokmg11
5 years agochisue
5 years agobpath
5 years agolast modified: 5 years agorobin0919
5 years agokmg11
5 years agolast modified: 5 years agoshead
5 years agobpath
5 years agochisue
5 years agolast modified: 5 years agoSuru
5 years agobaseballmom94
5 years agolast modified: 5 years agobaseballmom94
5 years agolast modified: 5 years ago
Related Stories
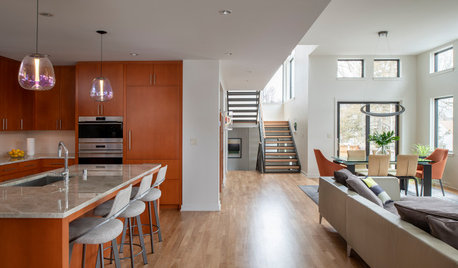
HOUZZ TOURSWarm Contemporary Style for Active Empty Nesters
A design-build firm considers a couple’s love of sunlight and plants when planning their new home
Full Story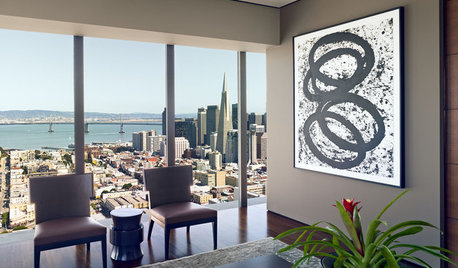
HOUZZ TOURSHouzz Tour: Empty Nesters Transition to a Luxe High Rise
Tour a Captivating San Francisco Home Designed for Entertaining and Art
Full Story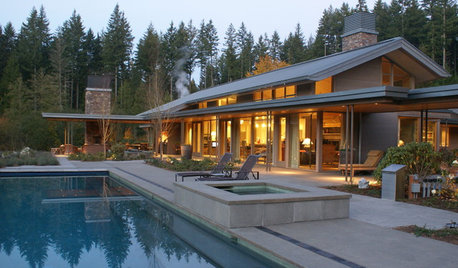
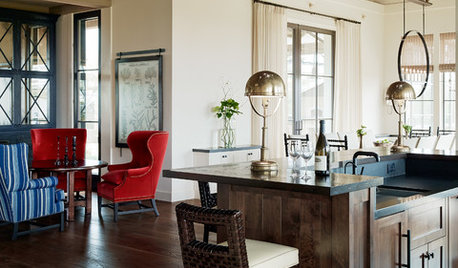
TRANSITIONAL HOMESHouzz Tour: A Family Home for Empty Nesters
After their last child moved out, this couple upsized to accommodate grandchildren and the rest of their extended clan
Full Story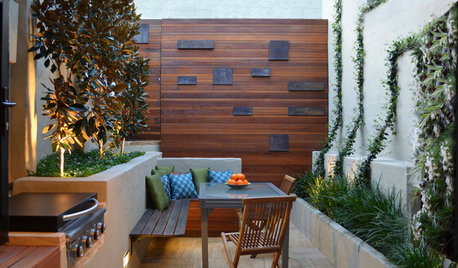
LIFEEmpty Nesters: Some Upsides to Downsizing
Moving to a smaller home can come with unexpected challenges along with a bounty of benefits
Full Story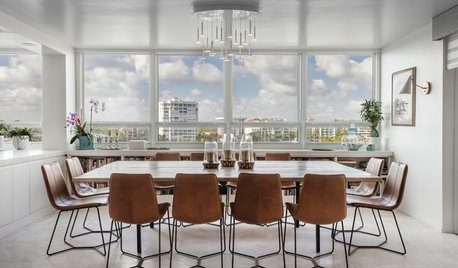
HOUZZ TOURSHouzz Tour: Big Changes for an Empty Nester
The Florida designer loves her new walkable lifestyle in a bay-view apartment where she hosts large family gatherings
Full Story
REMODELING GUIDESRenovation Ideas: Playing With a Colonial’s Floor Plan
Make small changes or go for a total redo to make your colonial work better for the way you live
Full Story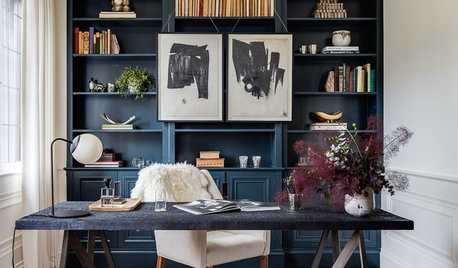
FEEL-GOOD HOMEEmpty Nesters: 8 Ways a Spare Bedroom Can Enhance Your Lifestyle
Your kids are grown and their belongings (ideally) are out of the house. Here are uses for the space they no longer need
Full Story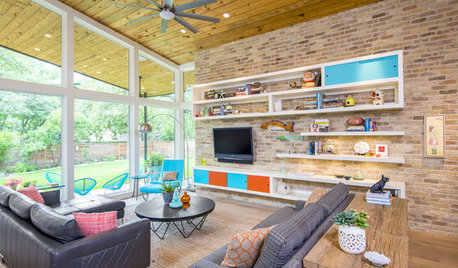
ROOM OF THE DAYRoom of the Day: Empty Nesters Embrace Midcentury Mod in New Great Room
Large windows, lots of natural light and vintage furnishings create a modern haven for an Austin couple and their visiting kids
Full Story
BEFORE AND AFTERSKitchen of the Week: Saving What Works in a Wide-Open Floor Plan
A superstar room shows what a difference a few key changes can make
Full Story


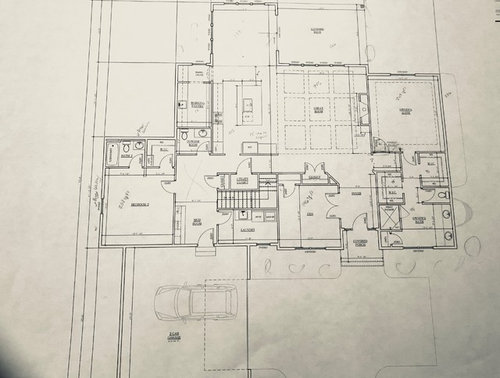

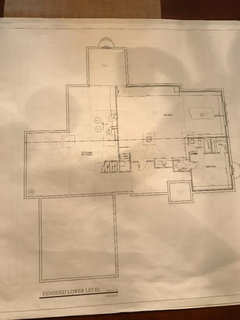
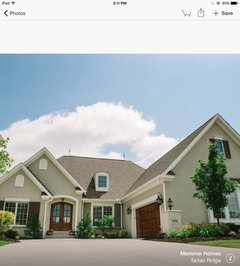
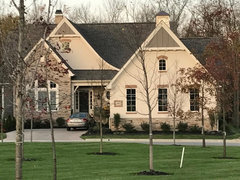

chisue