Please Critique This Empty Nester Floor Plan
baseballmom94
8 years ago
last modified: 8 years ago
Featured Answer
Sort by:Oldest
Comments (21)
baseballmom94
8 years agoRelated Discussions
Please critique my floor plan
Comments (25)I understand the need for saving money on what you build. However keep in mind that a rectangular foundation and walls will be cheaper to build than a bump-out for stairs. That bump out will end up costing you more than adding as part of the normal rectangle. More expensive foundation wise, the tie in to the roof, more material to build u-turn steps etc. The plan posted by bungeii is a really good workable plan. As solie suggested you could remove the master closet use space from bedroom 2 for the master closet. Bedroom 3 will be pushed into bedroom 2. That would take off around 112 sq ft and make it close to 1300 sq ft. You would also be able to get a larger closet for the office/bedroom and it would be a good size to squeeze guests in too in addition to office space. Another thing to cut down on costs is to keep bathrooms, kitchen, and laundry close to each other as the plumbing is shorter to route. For the bath size - as you age it will be better to have space to be able to move around easily or if you'd need help with anything....See MorePlease critique our retirement home floor plan
Comments (30)Being retired, I don't want a lot of floor space and rooms to clean. I agree. I HAVE 40' OF 3' deep closets just for 'stuff'. Kitchen. Towels. Sheets. Cleaning. Vacuums. Sewing. Whatever. !! I LOVE LOVE their M. bedroom closet. Hmmm, this makes me want to measure my proposed closet space. I'm not sold on the idea of 3' deep closets though ... too shallow to be walk-in closets, yet they take up square footage and must be heated/cooled. As I am a homebody, and just fully retired I do not need all the 'good' clothes I have. I'm remembering cleaning out my grandmother's house when she moved out /went to live with my uncle at age 99. She was holding on to SO MANY "good clothes". She loved her job and enjoyed dressing professionally; plus she and my grandfather "went out" often and took fancy vacations, so she had piles of evening gowns ... all so tasteful and so "her". At age 99, those days were past, yet her clothing filled the closets of all three bedrooms in her house ... filled them to the point that it was difficult for her to store the comfortable elastic-waist pants and embroidered sweatshirts that became her standard everyday fare in her elderly years. She was NOT open to getting rid of ANY of those clothes, even though she had lost weight from a size 12-14 to a size 6. She had good memories attached to those clothes, but she was never going to wear them again, and no one else wanted her business suits, though they were very stylish (and expensive) in the 1980s. To make her happy, I purchased plastic bins and carefully put all those things away (wrapped in white tissue paper, boxes labeled diligently according to her requests). We all know that this makes NO SENSE. Sometimes having LOTS of closet space just allows you to build up /save clothing that, in all honesty, you know isn't going to be used again....See MorePreliminary Floor Plan Critique Please!
Comments (85)I have LVP in my living/kitchen/dining areas and love it! I debated on the stairs too because I really like the look of stairs with no carpet, but after a lot of consideration we decided on carpet and it was a great choice! I have an L shaped stairs with a landing at bend in the L and at the top where the bedrooms are. My kids love the stairs and they often sit together on the landing or at the top and talk. My boys also find "creative" ways to go up and down the stairs. Haha. It cuts down on noise too if they are going up and down to their rooms. It is more of a pain to vacuum stairs then sweep. I enjoy vacuuming more than sweeping though so I got a vacuum that you can use on hard floors as well as carpet. I honestly vacuum our floors more than I sweep!...See MoreEmpty Nester Floor Plan ~ Please Critique
Comments (0)We are working on a one level floor plan which will have a daylight finished basement. The main level will have the master bedroom and a guest suite. There will be an additional bedroom, bathroom and family room in the lower level/basement. The house will have 10 ft ceilings with a 12 ft coffered ceiling in the Great Room. We would love any comments or suggestions on this floor plan in regard to flow and efficient use of space. Some of our concerns are: -. Should the Great Room be enlarged? It seems that the edge of the island (which will have stools) is pretty close to the great room and also worried that the distance from the island to the fireplace is too short. The fireplace wall with have built in cabinetry which will stick out 2 ft from the wall,. The distance from the edge of the island to the fireplace wall is 20 ft. The distance from the back kitchen counter with the cooktop to the fireplace wall is 28 ft. - Is the Master bath and adequate size? - Do the Master closets appear to be adequate size? - I feel like the Master bedroom doorway is a little close to the the foyer but can't figure out how to add a little hallway without adding a lot of square footage. - Please comment on any other suggestions regarding general flow and efficient use of space. Thank you so much for your input!...See Morebaseballmom94
8 years agolast modified: 8 years agocpartist
8 years agocpartist
8 years agobpath
8 years agobpath
8 years agocpartist
8 years agonini804
8 years agomrspete
8 years agocpartist
8 years agomushcreek
8 years agoArchitectrunnerguy
8 years agolast modified: 8 years agomrspete
8 years agoRNmomof2 zone 5
8 years agocpartist
8 years agoNaf_Naf
8 years agoOaktown
8 years ago
Related Stories
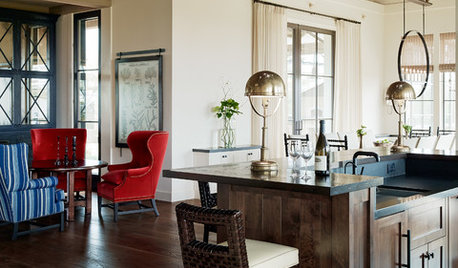
TRANSITIONAL HOMESHouzz Tour: A Family Home for Empty Nesters
After their last child moved out, this couple upsized to accommodate grandchildren and the rest of their extended clan
Full Story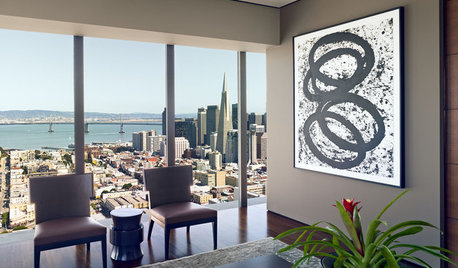
HOUZZ TOURSHouzz Tour: Empty Nesters Transition to a Luxe High Rise
Tour a Captivating San Francisco Home Designed for Entertaining and Art
Full Story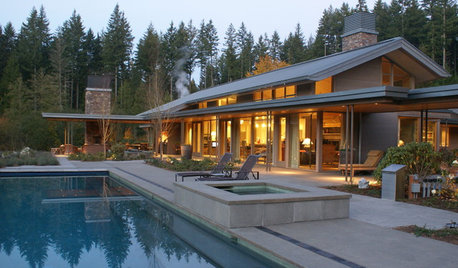
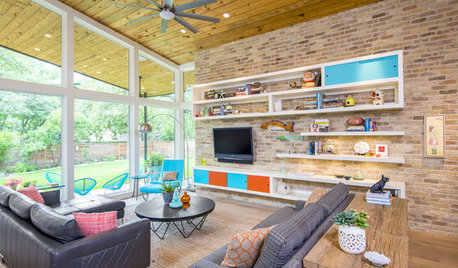
ROOM OF THE DAYRoom of the Day: Empty Nesters Embrace Midcentury Mod in New Great Room
Large windows, lots of natural light and vintage furnishings create a modern haven for an Austin couple and their visiting kids
Full Story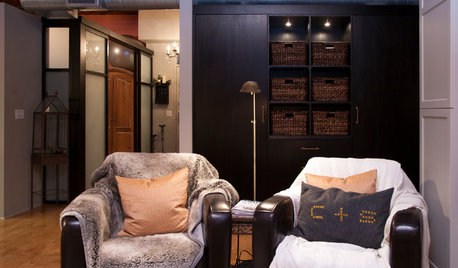
HOUZZ TOURSMy Houzz: Empty Nesters Simplify in a Portland Loft
Chucking two-thirds of their stuff and heading to the city, a couple discovers the freedom of downsizing
Full Story
BATHROOM DESIGNUpload of the Day: A Mini Fridge in the Master Bathroom? Yes, Please!
Talk about convenience. Better yet, get it yourself after being inspired by this Texas bath
Full Story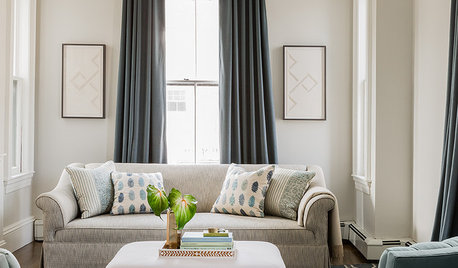
LIFEYou Said It: Imagine It Empty and More Tips of the Week
Home projects from the past week can help you break through a creative block
Full Story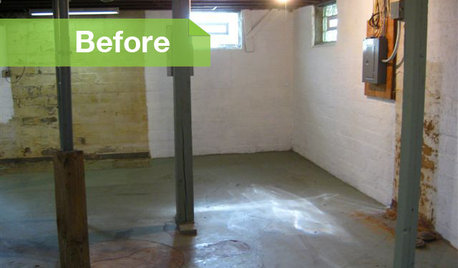
BASEMENTSBasement of the Week: Modern Style Converts an Empty Concrete Box
From raw wasteland to fab living, sleeping and storage space, this snazzy basement now covers all the angles
Full Story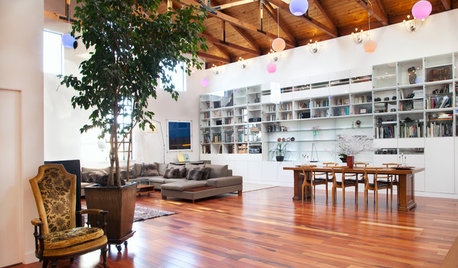
HOUZZ TOURSHouzz TV: A Sanctuary for Life and Work
Eclectic furnishings, books and art make this former blank box a very personal home, while the photography studio has its eye on business
Full Story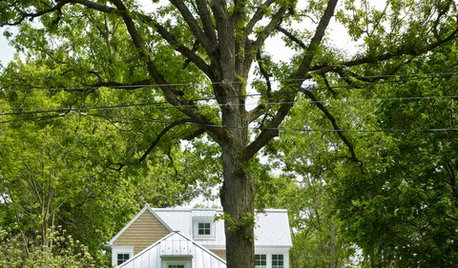
TRADITIONAL ARCHITECTUREModern Marries Traditional in a Chicago 'Shotgun' Home
Empty nesters enjoy a house that blends gable roofs and oak paneling with stainless steel, open spaces and bright interiors
Full Story


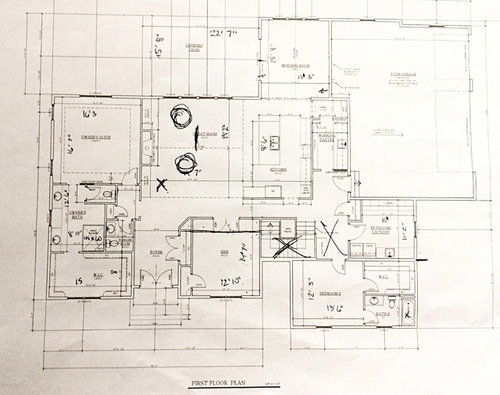
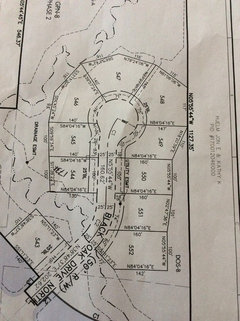





mrspete