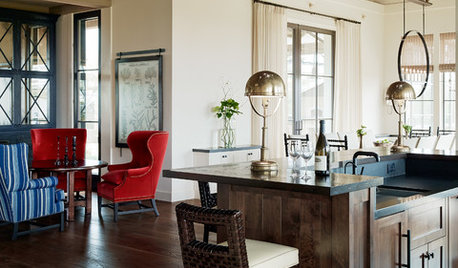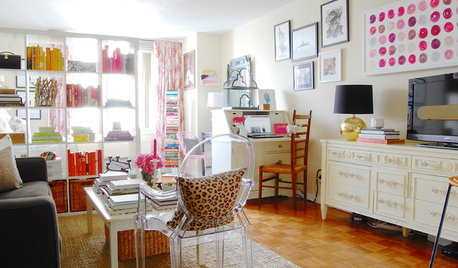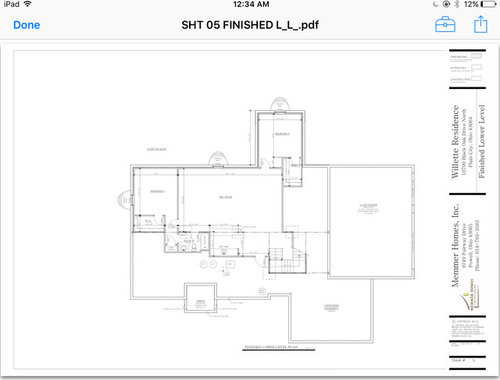Elevation and Revised Empty Nester Floor Plan Comments/Suggestions?
baseballmom94
8 years ago
Featured Answer
Sort by:Oldest
Comments (8)
Related Discussions
Looking for comments on floor plans and elevations
Comments (10)It's really not my style of home, I guess. I say that because I hate to sound negative about someone else's choice, and know that we all like different things. The first thing I notice is the lack of sizable windows. Maybe you're in a hotter area than we are, but I like big or plentiful windows facing the east and south for wonderful, natural light. Things in the floorplan that would bother me are the lack of an entry...The ability for anyone coming to the front door to see all of the main living areas in one glance. I like some separation of rooms, even if it's just some offsetting or beams or columns, that don't really wall things off, but let you know where different space begin and end. I like a hallway or a bit of a vestibule to separate bedrooms from the main living area. Although I really like how all the back, presumably family entrances open near the mud room, I like a laundry room separated without traffic walking through. It sounds like you might have a busy, active family? Will you need a bathroom nearer the back entrances so muddy boots from 4-wheeling, etc. don't go through most of the house in order to use the bathroom? As I said, though, those are all my own preferences and may or may not hit any of yours. I do wish you the best with your build and hope you'll have a house that's just what you love. One technical thing...I notice you plan corner windows in the master bedroom. In our area, at least, windows have to be 32" from the corner, unless specially engineered by a structural engineer. Again, best wishes....See MoreRevised Floor Plan: Care to comment?
Comments (17)I also think you need to start over....preferably with a more talented architect! Plans should NOT get further and further AWAY from what you want the longer you work with an architect. And the current iteration has so much that is simply weird and unlivable that I'm guessing your architect is into doing something "original" and "different" and maybe "architecturally interesting" that he is forgetting that real people (YOU and YOUR FAMILY) will have to live in the house! Why don't you post your original wishlist here and see if the folks here can't help you work out a design that would get you what you want...or at least something a whole lot closer than what you have now! Then, if you feel like you really need to stick with your current architect (due to monies already paid out and the terms of your contract with him) at least you could take him a sketch to work from. His job would then be to make sure everything met your local building codes and - if you have to have one - to provide his architectural stamp on the plans. Also include a sketch of your property (with measurements) showing your buildable area, the direction of the best views, where your driveway access needs to be, the general climate where you live and due North (which helps with figuring sun angles). Also, I know you mentioned in a previous thread that you said you wanted a "Florida cottage" exterior look but some of us don't have any idea what you mean by that. At least I'll admit I don't! So post a few images showing some exterior facades that you particularly like....See MoreSmall house 1st floor - comments please - elevation?
Comments (99)Comments on small things: - I don't have any opinion about whether your bedroom should be just off the kitchen, but I can tell you that a child's bedroom should not be in this position! We were a "sit in the kitchen" family, and I had the bedroom just off the kitchen. I overheard MANY things that were really none of my business, for example, I remember being terrified after a smoke alarm salesman came to our house to talk to my parents (yes, when they first came out, they were sold door to door), and I really shouldn't have heard all the details about why my parents were divorcing. - Width of the door isn't the only consideration. A larger door is heavier and larger, and it is more difficult for an elderly or infirm person to open (because the person has to reach 4" farther to reach the door and allow it to swing open); we're a short family, and our arms aren't that long. A larger door also requires a greater "swing area", meaning that in a small house furniture placement may be hindered, and you might like to use those few extra inches for slightly larger kitchen cabinets or slightly larger bookshelves. If you are ever confined to a wheelchair full time, you'll probably buy an electric wheelchair, which is more narrow than a traditional push-it chair (because electric chairs are "driven" with a joystick on the arm, and you don't need to allow space for your hands beside the wheels); I had a student in such a wheelchair this semester, and she could scoot through small spaces -- but she couldn't fit under a standard-height table! Additionally, if you go with smaller doors now and later find that you need the extra few inches, you can always switch your doors to swing-away hinges later. And since you want both accessibility and budget-friendly choices, be sure you choose standard-sized doors; I think it's 34" that isn't standard (?). Note, too, that these arguments don't apply to pocket doors. Okay, after reading on in the thread, I see the above thoughts on 36" doors had already been covered. -- Since you mentioned wheelchairs, I'll toss this out: My grandmother didn't have any type of accident or disease, but as she approached 100 she became more fragile. She was never confined to a wheelchair (few people are actually in wheelchairs ALL THE TIME); rather, she went through the typical old-age progression: First she started using a walker only when she left the house ... then she started using the walker inside the house too ... and in the last two years of her life she started using a wheelchair outside the house but used the walker inside the house. Until the last 2-3 days of her life, she never used the wheelchair in the house. She never had any problem with any doors (and I know the ones in my house -- she lived with me for a time), and I know the doors in my house are 32". What WAS a problem was not having a place to store the walker (and later the wheelchair) when she wasn't using it! Finally we bought a second walker, so she used the blue one INSIDE the house, and she was able to take the one step down to the garage, where her pink walker was waiting by the door. When she started using the wheelchair outside the house, we'd help her up the ramp and into the house, then after she was seated in her favorite recliner, one of us would have to take the wheelchair back out to be stored in the garage ... and then she she was ready to go out again, someone had to bring it back in the house for her. We were always moving something because we had no place to store the things! As a result, for the house we're building, I'm planning a spot (in the utility room) near the garage entry that will hold a 36" chest of drawers in a little alcove ... but in the future, if we need to house a wheelchair inside the house, we can remove the chest and use that alcove as a wheelchair storage spot. Regardless, the walker-and-wheelchair and/or doors weren't what gave my grandmother the most trouble. The #1 thing that gave her trouble was the shower; she had trouble lifting her foot over the threshhold (though it only about 6") and a larger shower with a larger, more comfortable stool would've been good. The #2 problem for her was being able to carry her laundry and reach into the machine. #3 was probably changes in flooring (even a 1/2" difference between tile and hardwood could trip her). Oh, and she wouldn't go to one relative's house because she couldn't get into the toilet-in-a-closet. In contrast, the household detail that gave her the most joy was probably the big bay window by the table where she always sat. It let in so much light and she could enjoy the lovely back yard. Honestly, aging-in-place is a common topic on this board, but most people are discussing the wrong things. The discussion goes way beyond wider doorways and walkways; I definitely learned a great deal from being my grandmother's caretaker. - I don't know how large a shower kids "need", but my girls have a tub-sized shower in their bathroom, and we all LOVE it. (I say tub-sized because we recently had the old tub pulled out and replaced with a tiled shower.) My only regret about their shower is that I wish we'd had two niches build (or an extra-long niche); they aren't particularly high-maintenance, but a big squirt bottle of shampoo and another of conditioner plus a bottle of squirt soap ... well, it's all full, so they have to keep shaving cream and body wash on the floor. It would've required only a tiny bit more effort and money to have had more storage. The shower in my bathroom is 3'x4', and it's comfortable; however, I'm planning to make the one in my new house 8" wider. Why? Because I want to install grab bars on both sides, and I don't want to make the usable space any less than 3' wide. - Dormers may not be necessary, but I think they'll add significantly to the quality of light in the upstairs. I'd do my best to include them....See MoreEmpty Nester 101 Help determine if I will ever lead a glamourous life.
Comments (37)Whatever you like is what you should get. However, that is not the problem. As you said in your original question, it is a problem of physics. The chair is just too big. Next time you order a piece of furniture, make sure you measure every doorway, hallway, wall, etc. to make sure it will fit. Not only width and length, but height as well. Better yet, do a plan for the whole room, so you know what pieces you need for the way you want to use the room. Then when you go shopping you know the dimensions. If you don't know how to do a plan to scale, go online for instructions or hire a decorator who will do that for you. Ethan Allen provides that service as a courtesy to customers. Good luck with your glam project!...See Morecpartist
8 years agobaseballmom94
8 years agobaseballmom94
8 years agocpartist
8 years ago
Related Stories

TRANSITIONAL HOMESHouzz Tour: A Family Home for Empty Nesters
After their last child moved out, this couple upsized to accommodate grandchildren and the rest of their extended clan
Full Story
REMODELING GUIDESHome Elevators: A Rising Trend
The increasing popularity of aging in place and universal design are giving home elevators a boost, spurring innovation and lower cost
Full Story
REMODELING GUIDESHow to Read a Floor Plan
If a floor plan's myriad lines and arcs have you seeing spots, this easy-to-understand guide is right up your alley
Full Story
MOST POPULARHow to Refine Your Renovation Vision to Fit Your Budget
From dream to done: When planning a remodel that you can afford, expect to review, revise and repeat
Full Story
KITCHEN DESIGN9 Questions to Ask When Planning a Kitchen Pantry
Avoid blunders and get the storage space and layout you need by asking these questions before you begin
Full Story
LAUNDRY ROOMS7-Day Plan: Get a Spotless, Beautifully Organized Laundry Room
Get your laundry area in shape to make washday more pleasant and convenient
Full Story
BATHROOM DESIGNConvert Your Tub Space to a Shower — the Planning Phase
Step 1 in swapping your tub for a sleek new shower: Get all the remodel details down on paper
Full Story
REMODELING GUIDES6 Steps to Planning a Successful Building Project
Put in time on the front end to ensure that your home will match your vision in the end
Full Story
LIFEHave the Kids Left Home? 16 Things to Consider
‘An empty nest is not an empty heart’ and other wisdom for when the household changes
Full Story
KIDS’ SPACESWho Says a Dining Room Has to Be a Dining Room?
Chucking the builder’s floor plan, a family reassigns rooms to work better for their needs
Full StorySponsored
Franklin County's Preferred Architectural Firm | Best of Houzz Winner












Mark Bischak, Architect