Small house 1st floor - comments please - elevation?
chelwa
9 years ago
Featured Answer
Sort by:Oldest
Comments (99)
chelwa
8 years agolast modified: 8 years agoRelated Discussions
please advise.. new house, crawl space cold, 1st floor cold
Comments (4)I just had an energy rater give my some info on what to do to properly insulate my crawlspace. The diagram he gave me shows that vapor barrier should be applied to the ground and sealed to the walls and around the piers. Then the outside walls need to be lined with insulation. The walls should be insulated between the floor joists, too. If I remember correctly (and this sounds weird to me) the diagram also shows that the vapor barrier should cover the insulation as well and be sealed to the ground barrier (so that the insulation is in a pocket of its own with the outside walls, but still separated from the bare ground). There would be small styrofoam sheets between the floor joists to help seal the insulation to the floor above. Lastly, the insulation should lay in front of the outside walls, coming in four feet from the wall. (L shaped). If it's fall, you should be closing your vents, of course....See MoreAt wits end!! Please help w/ 1st floor layout plan -pic heavy
Comments (49)See, I'd just tell my DH that he could enjoy the sunrise while he's doing the laundry rather than while he's making coffee! ;) I kind of like the look of latest rendition, but I'm not loving the function. Leaving the laundry in the MBR would kill it for me. I know you don't mind it, but I can't imagine that it wouldn't be a sticking point for some potential buyer down the road. It would be for me. The issue raised earlier about kids having to come in the parents' room to do their laundry as they got older would be even stickier with the addition of another bedroom--i.e., room for a second kid with laundry needs. Could your stackable W/D fit in that closet area in the mudroom? Also, how will you use this desk? Will it become your home office space? If not, it seems like it would become a clutter magnet, ruining that nice view. I still prefer the rendition above where you reuse your sink and five-panel door. I think it makes the space far more useful in a house where useful space is at a premium....See MoreMudroom Addition to Elevated 1st Floor
Comments (12)We would build the slab at the level of the ground where it is at now, so we would either dig down to make it level or add a small amount of fill to make up the difference. I was wondering how it would look to have the mudroom be tall enough to accommodate a staircase going up to the entrance, and still have a carport attached with possibly the same roof line or off of the mudroom roof....See More1st time house builder
Comments (34)@ RES, architect Same here been using Sketchup Pro since it 1st came out in 2000 and Chief Architect Pro ( before it was Chief Architect since 90s) In earlier days I have been using just for my own project designs and customers and for the last 10 years or so I been doing work for many customers...It seems this is the best way to get something designed that a homeowner can actually visualize the project as it was already built and you place them right inside the house and they can get a better feel how rooms interact with adjoining spaces, they can walk through the entire house, a finished basement, sit at the island of their kitchen, or the outdoors. Now I average about 100-150 designs a year for customers and contractors locally and nationwide with all kinds of projects... from simple furniture placement to entire 3D house layout, I have some builders they use my services for a spec home 3D visuals and real-time renderings, schematics for zoning board proposals, real estate agents, contractors, and homeowners, not to mention I work with some architects as well. IMHO This is the way to go nowadays to end up with a design you really want... I don't want the old-timers to take me the wrong way, quick pencil mack-ups are good in the field to give the customer an idea what you have in mind and to make sure this is what they like... but when you at home, you can present your customer with 3D images using available software in any way you like, sure it takes an investment, with plugins, certain renderers, etc the whole software packages ran me about 4k with bells and whistles that I need + monthly fees to display models and run online video sessions, etc but now when working with a customer when the initial model laid out... you can move walls, cabinets, swap elevation views, scenes, swap materials within seconds while the customer is watching and you can present them drawings in any style, shape, or form that they can pass onto their architect, builder, or contractor and with a visual everyone is on the same page. Here a few examples of different representation styles you can do with a mouse click....See Morechelwa
8 years agoUser
8 years agolast modified: 8 years agochelwa
8 years agomrspete
8 years agosheloveslayouts
8 years agocpartist
8 years agochelwa
8 years agochelwa
8 years agochelwa
8 years agolast modified: 8 years agochelwa
8 years agosheloveslayouts
8 years agosheloveslayouts
8 years agosheloveslayouts
8 years agochelwa
8 years agochelwa
8 years agochelwa
8 years agolast modified: 8 years agochelwa
8 years agosheloveslayouts
8 years agochelwa
8 years agochelwa
8 years agochelwa
8 years agochelwa
8 years agochelwa
8 years agochelwa
8 years agochelwa
8 years agocpartist
8 years ago
Related Stories

HOUZZ TOURSMy Houzz: Hold the (Freight) Elevator, Please!
Industrial style for this artist's live-work loft in Pittsburgh starts before you even walk through the door
Full Story
HOME OFFICESQuiet, Please! How to Cut Noise Pollution at Home
Leaf blowers, trucks or noisy neighbors driving you berserk? These sound-reduction strategies can help you hush things up
Full Story
SUMMER GARDENINGHouzz Call: Please Show Us Your Summer Garden!
Share pictures of your home and yard this summer — we’d love to feature them in an upcoming story
Full Story
You Said It: Hot-Button Issues Fired Up the Comments This Week
Dust, window coverings, contemporary designs and more are inspiring lively conversations on Houzz
Full Story
OUTDOOR KITCHENSHouzz Call: Please Show Us Your Grill Setup
Gas or charcoal? Front and center or out of the way? We want to see how you barbecue at home
Full Story
TILEMoor Tile, Please!
Add an exotic touch with Moroccan tiles in everything from intricate patterns and rich colors to subtle, luminous neutrals
Full Story
BATHROOM DESIGNUpload of the Day: A Mini Fridge in the Master Bathroom? Yes, Please!
Talk about convenience. Better yet, get it yourself after being inspired by this Texas bath
Full Story
DECORATING GUIDESPlease Touch: Texture Makes Rooms Spring to Life
Great design stimulates all the senses, including touch. Check out these great uses of texture, then let your fingers do the walking
Full Story
GARDENING GUIDESGreat Design Plant: Snowberry Pleases Year-Round
Bright spring foliage, pretty summer flowers, white berries in winter ... Symphoricarpos albus is a sight to behold in every season
Full StorySponsored
Columbus Design-Build, Kitchen & Bath Remodeling, Historic Renovations



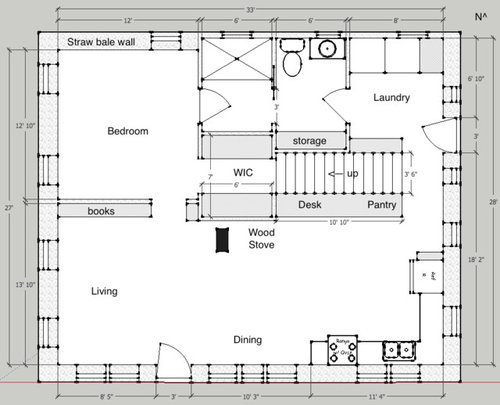



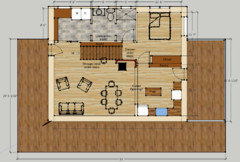
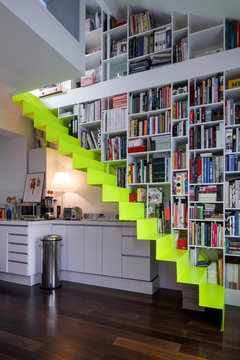
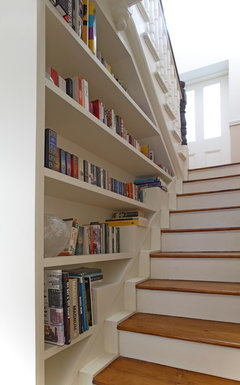

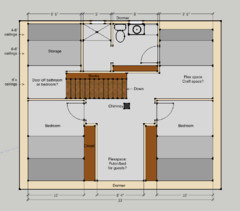
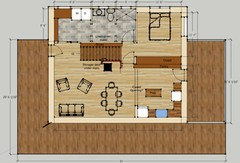

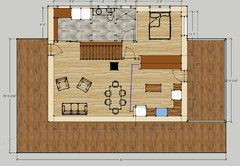


Sebat C