1st time house builder
Heather Caddell
3 years ago
Featured Answer
Sort by:Oldest
Comments (34)
Architectrunnerguy
3 years agoIndecisiveness
3 years agoRelated Discussions
1st time home owner in need of help - half dead yard
Comments (5)Ok, wow. I mean WOW! You're getting the wrong advice on every front. St Aug would THRIVE in that shade. The grass died because they didn't water it. Actually it might have died the first time from a disease left to run out of control, but in any case, the solution now is new sod (NOT SEED) and water. That cheap builder grade bermuda is only one notch below the very best bermuda grass you can buy at any price. The reason it is cheap and "builder grade" is that it is easy to grow and every grower in Texas grows it. The supply of that stuff is inexhaustible, but you cannot get a better turf grass without paying through the nose. The name of it is TIF 419 or TifTurf, or something like that. It has been around for 40 years or more and is very popular. The more expensive TIF varieties are only used in professional sports stadiums. I should note that ALL seeded varieties of bermuda are basically common bermuda, not the TIF hybrid. Thus if you start with a TIF lawn, you should never reseed bermuda into it. The common bermuda looks like a weed in a hybrid turf. Here is a picture of common bermuda invading a TIF turf. Note the common is bluer in color, coarser, and has a different growth habit. It's a mess once you have them mingled. If you have already seeded with common bermuda, I would not attempt to install a hybrid (sod) lawn without a lot of prep to kill the common. June is the time to take on that project. Whatever you do, do not fall into the trap of watching all the golf TV where they are urging you to get out and do something to the lawn. Bermuda needs hot soil to do much of anything to it. The reason your neighborhood lawns might look cheap is because they don't know how to care for them. Bermuda needs a LOT of maintenance to keep it nice. It should be mowed to about 1 inch high, 2x per week and 3x per week during the spring flush of new growth. It also needs heavy fertilizer applied monthly all season long. Most people are unwilling to do what it takes to make bermuda look great. Having said all that, I still prefer a St Aug lawn if you can keep it watered. All lawns need exactly the same amount of water to keep them looking nice through the summer. That amount is one inch per week, applied all at one time. The problem with St Aug is if you fail to water it for 3-5 weeks, it can die on you. Other grasses will go dormant first, but St Aug just dies. That's what happened in your yard. Bermuda would never grow in your shade, but St Aug should do fine. In fact, St Aug will take over your yard even if you have bermuda now. You would have to keep the St Aug mowed at the mower's highest setting and allow it to invade the bermuda. Bermuda cannot invade into tall St Aug because the tall St Aug provides too much shade for bermuda. But if you mow the grass at the lowest setting, then the bermuda can invade just fine and will give you a mess. Absolutely DO NOT rototill the soil in prep for a lawn. You might want to rototill for a vegie garden but never for a lawn. The tilled soil will take 3 years to settle, and it will settle unevenly. There is hardly anything worse than mowing a bumpy lawn....See Moreubuildit.com
Comments (4)Where are you building? I'm in central Texas and I have several neighbors who used UBuildIt. All seem quite happy with it. One neighbor started his house about 2 months after I started mine. (After considering going the owner-builder route, DH and I decided we "didn't have the time" to GC our own home so we hired a builder. Big mistake!) Nine months later, our neighbor was putting the finishing touches on his 4600 sq ft custom home. Our 3500 sq ft home was still sitting less than half complete and we were trying to decide whether or not we should go ahead and fire our builder or just continue to bend over and let him stick it to us. After firing him, we then wasted 6 months dickering with our bank over whether it would allow us to take over as GC's or would force us to hire another builder. The bank only finally caved in when I pointed out that under the terms of our one-time close agreement with them, as of a certain date, all we were required to do was start making mortgage payments on the portion of the loan that we had taken down. There was absolutely no requirement that we finish the home. Thereafter, we were free to finish building it, or not, as we saw fit. And they could either let us GC it and take down the rest of the loan money or they could be stuck holding the paper on a half-finished house that, if we should ever decide to walk away from, they would NEVER be able to sell. Ten months after the bank approved me taking over as GC, we finished the house and moved in. A good portion of the ten months was spent fixing issues that our sorry builder had created by not doing things right in the first place! And of course by that point, our original builder had sucked up so much of our available build money that we could no longer afford to hire UBuildIt or OwnerBuilderNetwork to give us guidance. I was stuck figuring it out alone as I went along. So, if I were going to build again, I would GC from the start and I would hire either UBuildIt or OwnerBuilderNetwork as consultants. There is no way that I would ever hire another builder and give him control over that much money that ultimately, I am responsible for. Another neighbor just down the street from me is currently building his home with UBuildIt. I was talking to him last week and he says that while it has been a lot of work, a lot of responsibility, and has eaten up all of his "free" time for months, but - in the long run - he is still glad he went that route. Pretty sure he is a first time home-builder but I'll have to ask him to verify. And in my immediate neighborhood of about 120 homes, there are at least three others that I know of that were owner-builder built. One used UBuildIt, and one used OwnerBuilderNetwork but I'm not sure of the third. I have not heard any of these folks say anything bad about their experience. Meanwhile, it's sad to say but "builder bashing" is a pretty common topic of conversation at our neighborhood parties. Every home in the neighborhood is custom or semi-custom and it seems like almost everyone has a horror story to tell. Sorry builders. I KNOW there are wonderful builders out there. My uncle builds custom homes in NC and I know for a fact that his clients love him. Unfortunately in my part of the country, there seems to only two or three builders that everyone consistently says good things about. The rest.... Well, maybe it is because general contractors are totally unregulated in Texas but most of us agree that few of the builders in our area would stay in business 20 minutes in any part of the country where they had to actually show they KNEW how to build before getting a license to GC residential construction. Texas really is the wild wild west when it comes to the building industry. Maybe that is why companies like UBuildIt and OwnerBuilderNetwork thrive here....See MoreHelp building retaining wall on a slope! 1st time builder need advice!
Comments (1)You will need to dig down so that the bottom of the wall (which is the bottom of the footing) is below the frost line. Maybe a regional forum could help you find out what frost depth is. A footing is like a nice thick sidewalk that is created for the wall to sit on. (8" thickness depth would be good. 6" might be OK.) You're building a retaining wall so keep in mind that it needs to be sturdier than a free-standing wall. A footing ought to protrude beyond the footprint of the wall itself, by about 8" all the way around. So that's a total width of 24". If the present excavation only allows for the wall, you would need to excavate farther into the hill, also allowing for the space occupied by the form work. The wall will not look good if the block slopes. Instead, it should be level and to control it's height, step it down with level changes as needed. The footing would step down, too, as needed, in 8" increments (or multiples thereof) to accommodate the block courses. You'll need to use wire mesh in between courses of block. For heft and strength, I would fill the cells of the block solid with concrete as it's built. (Retaining walls that are under built tip over with time. Also, you will need to embed rebar into the footing which turns upward into the wall itself, locking the two together and helping the wall to last. Search Google images for "CMU wall" and you'll be able to see all manner of examples and details. My instructions are general and you must reconcile them with local conditions....See More1st Time being an Owner Builder - Any tips to save big?
Comments (75)I believe that GC's will add value in excess of their cost for most people, however, that does not mean they are either required or sufficient to create value. This idea that hiring a builder is suddenly going to get you access to higher quality subs is based on a couple of assumptions that are really just not correct. First, there is this idea that only a builder will have access to quality subs, but the truth of the matter is that quality subs work directly for homeowners on a fairly regular basis. Go to the supply house and ask some employees which plumbers they would hire. Odds are you are going to get referrals and if you name drop the supply house you are likely to get a response from the sub. You will have to be more flexible, but a willingness to work around their schedule has value to any sub. That is not the most problematic assumption, though. Just because a builder will know of the best subs doesn't mean he is going to use them. Your builder is going to have the best relationships with subs who are beneficial to HIS BUSINESS whether or not they are beneficial to your project. A GC is not a fiduciary and there is no requirement that they act in your best interest. They are a case study in the principle-agent problem and goal misalignment. One of the big values of a GC is a single point of contact for errors and mistakes. GC's have a duty to oversee construction and correct mistakes that they let happen, but they have a vested interest in not correcting those mistakes, even if a sub is responsible. The relationship between a sub and a GC has value to the GC and it is in his best interest to protect that relationship even over your home. Of course, someone who is not knowledgeable may not catch the mistake in the first place, but is far more likely to go to subs to correct once the mistake is found. If you have been on these forums for any amount of time you have seen GC's make clients eat mistakes that were not the client's fault many times over. You should also consider comparable value here, the OP is unlikely to be in the market for a high end custom builder given the information that was provided about price. Let's not pretend that all GC's at all price points provide the same value. --- The assertion that a homeowner might fall off a roof and delay or derail the project ignores the hundreds of ways that a GC might delay or derail the project. The construction industry is woefully undercapitalized and we constantly hear about a contractor refusing to do work they have already been paid to do. Or any one of a dozen different problems that make your house not a priority for them. -------- Again, this is not to say that GC's don't have value, they do. Take the money you save from being an owner-builder and divide it by the time you spent doing it and see if you even managed to get minimum wage. At that point you will learn how valuable contractors are, but still if you have the time and want to do it......See MoreGN Builders L.L.C
3 years agoUser
3 years agoArchitectrunnerguy
3 years agoUser
3 years agoPatricia Colwell Consulting
3 years agoMark Bischak, Architect
3 years agolast modified: 3 years agoTrish Walter
3 years agolast modified: 3 years agoHeather Caddell
3 years agoHeather Caddell
3 years agoHeather Caddell
3 years agoDenita
3 years agobeckysharp Reinstate SW Unconditionally
3 years agoDenita
3 years agolast modified: 3 years agoUser
3 years agoHeather Caddell
3 years agoIndecisiveness
3 years agoDenita
3 years agoLindsey_CA
3 years agoqam999
3 years agolast modified: 3 years agobeckysharp Reinstate SW Unconditionally
3 years agoLindsey_CA
3 years agoGN Builders L.L.C
3 years agolast modified: 3 years agoUser
3 years agoDenita
3 years agoKristin S
3 years agolast modified: 3 years agoRonny
3 years agolast modified: 3 years agobeckysharp Reinstate SW Unconditionally
3 years agolast modified: 3 years agoArchitectrunnerguy
3 years agolast modified: 3 years agostrategery
3 years agoUser
3 years agolast modified: 3 years agoGN Builders L.L.C
3 years ago
Related Stories
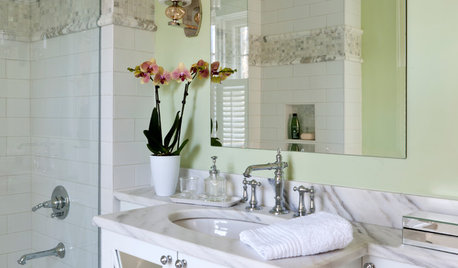
BATHROOM MAKEOVERS21st-Century Amenities for an Old-Time Show House Bath
Updated but appropriate features help an old-fashioned bath in the 2014 DC Design House align with modern tastes
Full Story
FEATURESOscar Time: Does Your House Have Star Quality?
Private homes are a hot commodity in the movie industry. See how one landed a role in ‘La La Land’
Full Story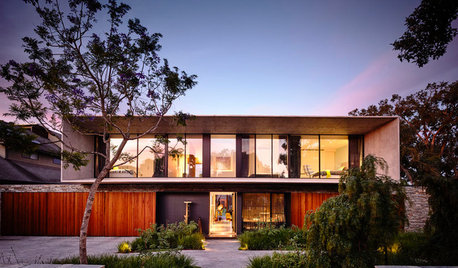
HOMES AROUND THE WORLDHouzz Tour: A Dream House Built to Stand the Test of Time
This Australian family’s home showcases concrete and stone outside, and midcentury modern design inside
Full Story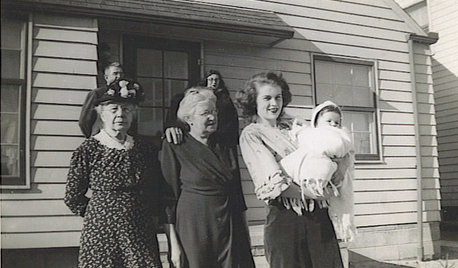
LIFETime Travel to Houzzers' Childhood Homes, Part 1
Peek into home design's past and share the memories of Houzz community members with these personal photos and stories
Full Story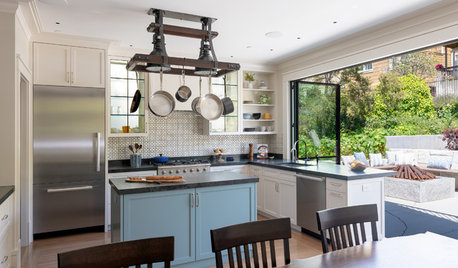
TRANSITIONAL HOMESHouzz Tour: Builder Customizes Old House for Modern Family Life
Special touches like indoor-outdoor bar stools, an outdoor kitchen and a rope loft mark this San Francisco home
Full Story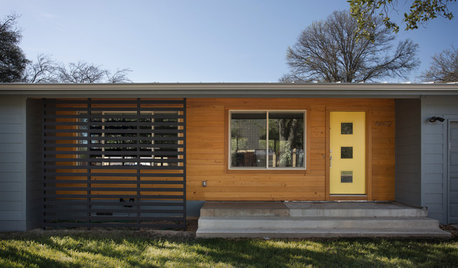
EXTERIOR COLORChoosing Color: 1 House, 5 Exterior Paint Palettes
See how color variations change the look of this midcentury ranch-style home
Full Story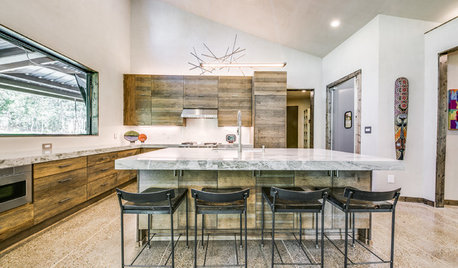
MODERN HOMESHouzz Tour: Builder Moves From Party House to Kid-Friendly Home
A Texas pro designs and builds a one-story home with a safe room and an unconventional layout just right for her family
Full Story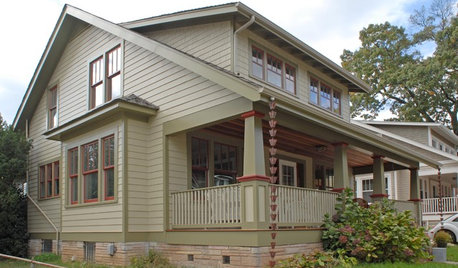
Kit Houses Stand the Test of Time
See how these mass-produced catalog houses have made their way into the modern day
Full Story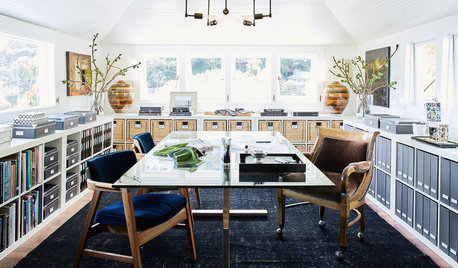
TRANSITIONAL HOMESHouzz Tour: An 1800s Sea Captain’s House Sails Into Modern Times
A California designer and his wife lovingly restore their throwback gem while carefully adding some modern-day style
Full Story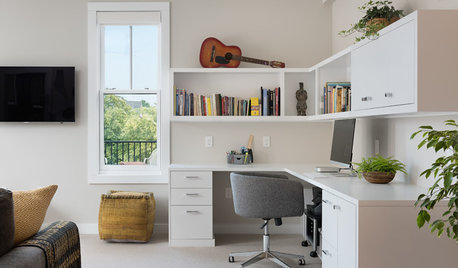
DECLUTTERINGNo Time to Declutter the Whole House? Try These 6 Ideas
Make a fresh start by tackling a few tasks that will revitalize your home and your spirits
Full StorySponsored
Franklin County's Preferred Architectural Firm | Best of Houzz Winner



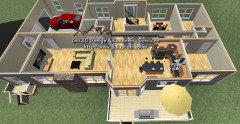
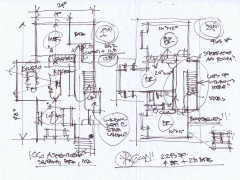
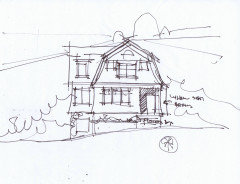

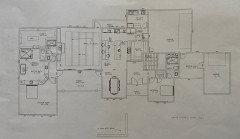
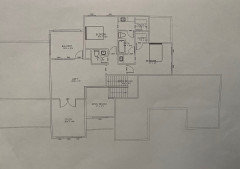
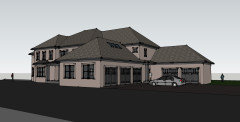
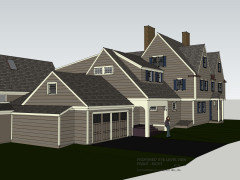
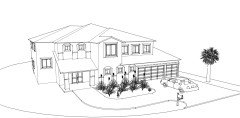
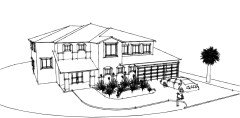
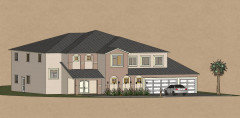
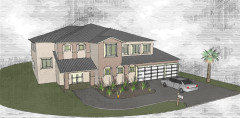
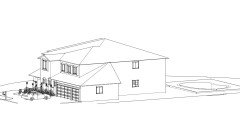
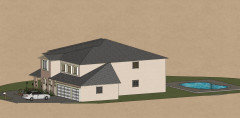




User