Hi all and thanks for your patience!!
What began as a simple kitchen reno that we hoped would be complete by now has morphed into a whole house reno (big surprise, right?)
My mind is just reeling with plans and construction details (I am GC-ing it) and estimate numbers... and sometimes it is hard to think straight. DH and I are having a big budget pow-wow tomorrow and we need to decide on a final plan and the scope of the project.
For those who have not followed this: we are mostly DIY and on an extremely tight budget. We are only subbing out the framing and roofing, so considerations about plumber or electrician costs are not important. This is a 3-year house for us, but we want to enjoy living here until then, and if we end up staying longer. However, resale is a major consideration. The house is currently 2 BR, 2 BA and we NEED to add another BR one way or the other.
Here is the current layout:
At the very least, we need to remove the old extrior wall from between the main house and sunroom, and rebuild the sunrrom walls and floor to be warmer. And remove the wall between the existing kitchen and DR/LR area to create a better flow, more open to see the beautiful views of forest in the backyard. We tried and tried to fit a decent kitchen into the existing kitchen area, but due to all the doors and windows (cannot relocate because it's a masonry house!) it wasn't working very well. You folks helped us think outside the box and move the kitchen to the middle.
In order to add a bedroom : We hoped to add a second floor with MBR, BA, study but it was too expensive. So we have a couple of options: either partitioning the long skinny master bedroom up, or adding a first-floor addition with a small BR and 3rd bath. Just getting that to a weathertight shell would take all our resources, and we wouldn't have anything left over for a while to finish the addition interior or renovate the other baths. (It's about $15,000 to get it to a weathertight shell) We're only considering it if it would significantly increase our house's value... but the flip side is that if we don't spend that money, we have a lot more to put into better siding, better landscaping, better exterior detailing, a new porch, etc. Maybe a better return?
So here is the plan for chopping up the MBR, and then the 1st floor addition. Disregard the kitchen/LR/DR parts of these for now!! Which do you think is a better choice for adding the BR?
OK, so if we do not do the addition, we need to design the rest of the house's layout (kitchen/DR/LR) with these things in mind:
1) we want a kitchen where the cook is able to communicate with family and guests while cooking, not shut off in a seperate room. Hope to incorporate seating for casual meals, homework, etc (ie island).
2) A major problem with this house is that there is no entry/mudroom area. We are outdoors/gardening/chickens kind of family with lots of muddy boots and shoes. Need a mudroom zone!
3) Keep costs low!
4) Open up views out the back of the house (through existing sunroom.)
Here are some ideas:
In this one, we get a sliver of mudroom area inside the existing side entry that we use all the time. It's about 4 feet wide and seperated from DR by a 3/4 wall (to let light in) with coat hooks. Bench at the end and boot trays. The kitchen is great (we'll hammer out exact cabinet placement after this major decision is made!)with a fireside seating area and the LR is great, too. We have a back door off the LR to access the garden/chickens, with a covered roof overhang for leaving boots outside in good weather. But the DR area is tiny!! Just 8 x 8 if you don't count the 3 feet or so needed for circulation into the house... maybe that is an acceptable trade-off for a fab kitchen and LR? The house IS very compact...
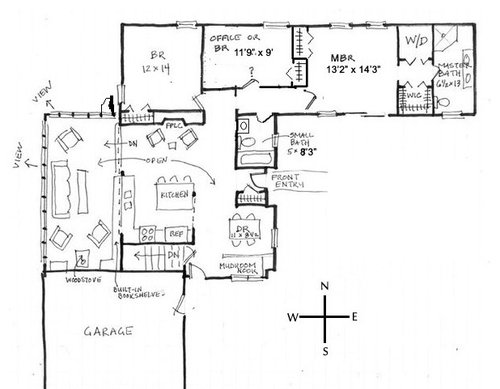
So we tried to figure out how to make the DR bigger. One thought was to eliminate the existing side family entry altogether, and relocate it to the LR, which is on the other side of the garage and the same distance to walk from the driveway.... so there's a mudroom area off the LR (wood stove in other corner) and that door is access to both the cars and the bakyard. The DR is bigger, kitchen about the same. But it really compromises the LR, since now you have to walk trhough part of it to access the rest of the house. No chairs can go in that path. (We tried, and the only way to keep circulation to the left side of the house is to create a walkway right through the kitchen -like a galley- but that seems like it would not be functional for cooking!)
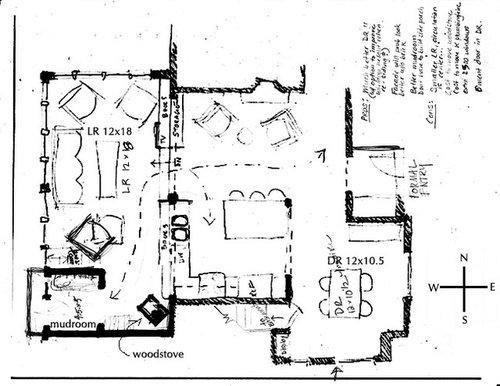
So that led us back to the original kitchen location, but without the door so there's a place for the refridge. But it only allows for a small, 24" wide island table area.. not what I had origially envisioned. (I tried the island on the perimeter towards the DR, but I don;t like that room seeming like it's just filled with tables and chairs. Like a restaurant!)
Sorry about the orientation, this one is at 90 degrees from the rest.
Whew!! If you've read this far, thank you. I really appreciate your input!!
Stacey













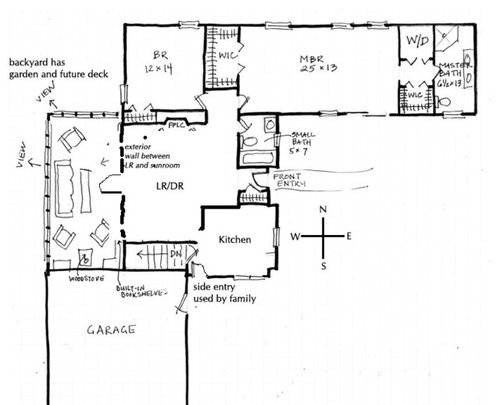

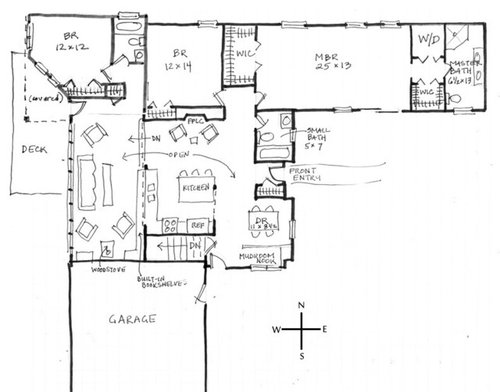

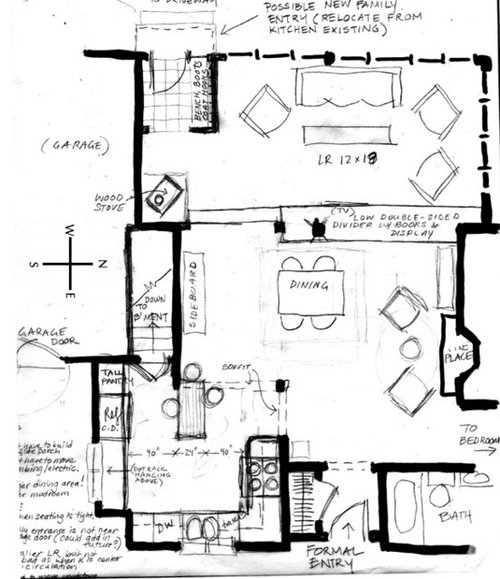





holligator
mom2lilenj
Related Discussions
Please help with our 'Layout with a View' floor plan!!!
Q
Ok, 1st time posting Floor Plan. Help?
Q
1st floor layout floor plan opinions?
Q
1st time home builder, here are our plans and would love your feedback
Q
Stacey CollinsOriginal Author
Stacey CollinsOriginal Author
mom2lilenj
gobruno
holligator
sw_in_austin
mom2lilenj
Stacey CollinsOriginal Author
Stacey CollinsOriginal Author
mom2lilenj
laxsupermom
mom2lilenj
Stacey CollinsOriginal Author
laxsupermom
holligator
dkitchenreno
jimandanne_mi
timber.j
sailormann
raenjapan
Stacey CollinsOriginal Author
Stacey CollinsOriginal Author
holligator
melanie1422
Stacey CollinsOriginal Author
Stacey CollinsOriginal Author
Stacey CollinsOriginal Author
Stacey CollinsOriginal Author
holligator
houseful
Stacey CollinsOriginal Author
holligator
Stacey CollinsOriginal Author
Stacey CollinsOriginal Author
Stacey CollinsOriginal Author
lascatx
Stacey CollinsOriginal Author
holligator
Stacey CollinsOriginal Author
holligator
holligator
Stacey CollinsOriginal Author
jimandanne_mi
Stacey CollinsOriginal Author
Stacey CollinsOriginal Author
raenjapan
Stacey CollinsOriginal Author