Mudroom Addition to Elevated 1st Floor
shannonbradleydvm
6 years ago
Featured Answer
Sort by:Oldest
Comments (12)
User
6 years agolast modified: 6 years agoshannonbradleydvm
6 years agoRelated Discussions
Help with Floor Plan for 1st time build
Comments (4)I can't speak for others but when we started this process, we had very clear ideas of what we wanted (like you do from your above list) and searched every online plan site we could find. We just could not find the "one". We did find close to what we wanted on a contemporary blog and found a house/plan we loved (with mods of course) from an architect in South Africa. We took all of the inspiration plans, our list of must haves and worked with an architect locally. It was important they understood the site, view lines (we have great views and vistas from lot and wanted to max them out), grading, ARC restrictions (if that applies to you) and local building codes. Took us about four months to design our forever home. We felt the cost of having an architect design the home to our specs (and having our builder as part of the design process to guide us on design vs. budget) was well worth the cost. At the end of the day, the cost was only $5 per finished square foot (we interviewed architects ranging from $3-9 per sq. foot). But...what we got for that was EXACTLY what we wanted, custom designed for our lot/lifestyle. They also ensured that all of the community design guidelines were met and attended the meetings to explain/review/negotiate design elements where we pushed the envelope from the ARC preferred traditional to our contemporary must have home. I think it is worth it to at least have a preliminary conversation with a local (Wyoming) architect or two. Others may disagree....See More1st Post - Building an addition on an older home
Comments (5)We did a large addition in 2008 (added about 1050 sq feet, gutted the kitchen and 3 bathrooms, added a new FR, mudroom/laundry, and master bedroom and bath, refinished floors, etc.) FWIW, here's the thought process we did when we started: If our house is worth approximately X and an addition costs about Y, then let's look at homes for sale in our neighborhood in the X+Y price range. Well, there weren't any (we love our neighborhood and didn't want to go more than a few blocks away.) We also knew our house would need some updating if we were to put it on the market. So we moved forward with our addition, which was pretty costly, at least for us (well over $200/sq ft which I think is normal for this area, at least in '08.) For us it has been very worth it because our house suits us so much better now and we are here for the long term. We worked with our local bank on the loan. There were 2 options we considered: one was a lower rate, but we would have been responsible for doing all the payments to the builders. The second was a slightly higher rate (or fee or something), but the bank did the payouts to the builder, and made the builder hit certain milestones and provide some information (like receipts and proof of paying subs) before getting payments. For us, this was worth it - kind of a safety net. So, I'd recommend setting up a meeting with your banker to talk through different options and expectations with them. That might help you set a ballpark budget, too, and give you a reality check on what they're willing to loan. You may know this already, but for me it was part of the learning process: We had a plan drawn up by an architect and submitted it for bid to a few places that we had interviewed multiple times and really liked (all had local references that we checked.) Well, 2 of the builders are design/build firms and won't bid on plans other than their own. This made it very hard to compare apples to apples, and it put one of our top 2 choices out of the running. (They do beautiful work but are on the pricey side, which is why we wanted to do a comparable bid.) So anyway, if you're interviewing builders that's something to keep in mind....See More1st Floor Plan Feedback
Comments (106)No arguments about the awful pantry. We had it changed before we even started this thread. I'd go with something like this, which gives you a way to get groceries into the pantry without carrying them around the corner and through the kitchen's main workway; however, as shown, it's too close to the back door and would create a bottleneck: Still smaller than we want. Obviously not a MUST have with the amount of cabinet space we have, but I'm definitely a buy-in-bulk shopper, and don't want to have to store it all in the basement. I don't like to store food in cabinets. First, it's easy to "lose things" in the back of a dark cabinet. Second, cabinets are expensive storage, whereas pantry shelves are very cheap to build. I'd gladly give up some cabinet space to get more pantry. The living room is the room we question. I'm sure we'll sit and read in it cause it's there and nice, but obviously not entertain formally every week. But we want to be able to entertain away from the kitchen & family room. Should we shrink it a couple feet and add that to the used every day family room? Definitely worth debating, but it's the first room people see coming in after the foyer; should it be small? I think the proportions of the house would be off if we shrunk the foyer and living room a lot, and you entered into our large house and saw such small spaces. But we're here for 2nd, 3rd, 4th, and 100th opinions, so feel free to disagree. The Not So Big House series has been recommended over and over. It will address this issue -- in detail -- with photographs. That just didn't make sense to us. The #1 thing that just doesn't make sense is moving forward with a project when you're not 100% dead sold on the house. And I don't hear that from you. Whatever sunk costs you have in these plans, the building of the house will be exponentially more -- so don't hurry. playroom So in addition to the great room - living room - study - basement, we're talking about a playroom? I think the real issue here is that the OP hasn't really defined how each room will be used -- aside from expressing a desire for an adult space and a children's space. THAT is the issue. If you have a nice wall of cabinets in the family room, it could contain toys for now, and it would be convenient for toddlers while the parents are cooking. Or you could contain toys in the study for now and later it could become a teen space or an actual study. Or you could have an all-toys-to-bedrooms-by-dinner rule. The mudroom is big enough to contain a desk and work space, and it's convenient to the kitchen. All sorts of things could work ... but more rooms, more rooms, more rooms without definition isn't the right answer. Will each space have a TV? Where will books and board games be stored? Where will the kids have video games one day? Where is a quiet place for an adult to sit and read or work? Where can a kid practice a musical instrument? Once you clearly define how each room will be used, you can efficiently decide how much space each room needs. I'm not convinced that's really been addressed....See MoreMudroom/laundry combo on 1st floor or larger laundry on 2nd?
Comments (7)Wdcruise- you’d think that those expensive devices would work, but they often don’t. When the washer says 33 minute cycle, for example,it could still continue for up to 30 minutes. I use very little detergent, so I hope it’s not super rinsing. It may be off balance because of the type of laundry and the machine will keep spinning to find balance. The dryer doesn’t really work well in their pre set settings such as “towels” or similar. So I usually use just a timed setting and have to go check a couple times on dryness. They’re Electrolux front loaders. Yes, they should work better but they don’t. They’re 8 years olD. I have had several repairs and service calls and I’m not investing any more. Part of the reason the washer is off balance a lot is because it’s on the second floor - according to one serviceman. Because it’s on the second floor i need big plastic pans underneath to catch potential leaks. That’s probably part of it. I need those, according to my homeowners insurance (yes I talked to my agent). So, for me - second floor laundry is useless....See Moreklem1
6 years agoshannonbradleydvm
6 years agoUser
6 years agoJudy Mishkin
6 years agolast modified: 6 years agoPPF.
6 years agoshannonbradleydvm
6 years agoSammy
6 years agoUser
6 years agoklem1
6 years ago
Related Stories
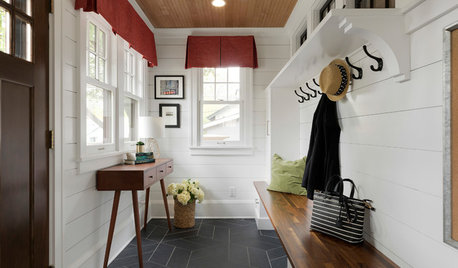
MUDROOMSMinnesota Mudroom Addition Keeps Chaos Out of the Kitchen
The room makes winters more manageable with spots for coats, gloves, boots and more
Full Story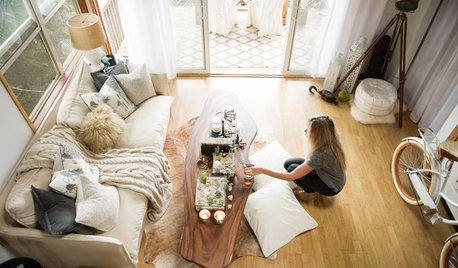
HOUZZ TOURS13 Character-Filled Homes Between 1,000 and 1,500 Square Feet
See how homeowners have channeled their creativity into homes that are bright, inviting and one of a kind
Full Story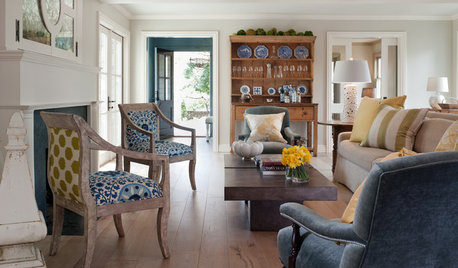
DECORATING GUIDES1 Chair + 2 Fabric Patterns = 1 Fabulous Look
Pair two contrasting fabrics on an upholstered chair to bring edge and an element of the unexpected to your interior decorating
Full Story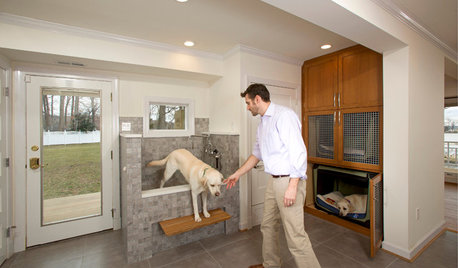
BEFORE AND AFTERS5 Mudroom and Entry Makeovers Add Function and Style
New cabinets, benches, hooks and even a dog shower elevate these hardworking spaces
Full Story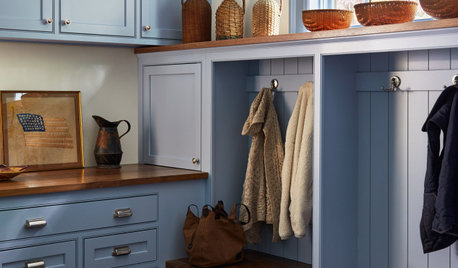
TRENDING NOW6 Mudroom Ideas From the Most Popular Entries So Far in 2021
Smart storage features, durable flooring and stylish details can create a hardworking entrance
Full Story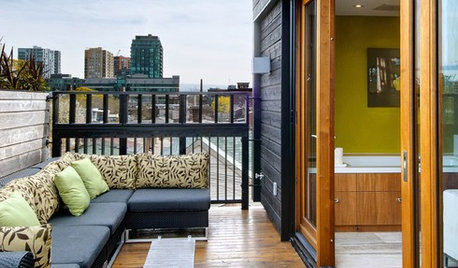
HOUZZ TOURSMy Houzz: Rooftop Retreat Addition in Toronto
With the feel of a boutique hotel, a contemporary third-floor addition gives the grownups some welcome space in a family home in Canada
Full Story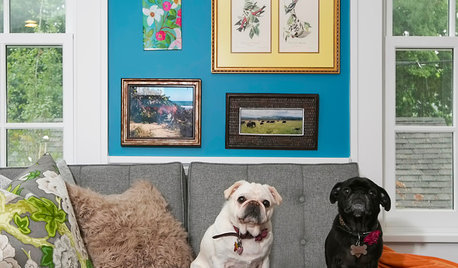
ADDITIONSColorful Addition for Globetrotters and Their Pugs
A Minneapolis home gets a new living room, mudroom, powder room, master suite and dog-friendly touches
Full Story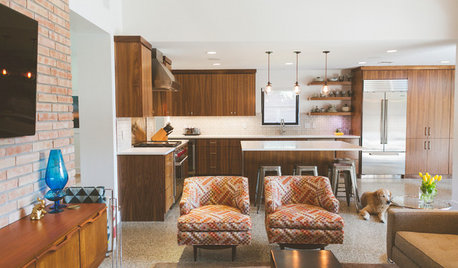
MY HOUZZMy Houzz: 1955 Texas Ranch Moves On Up With a Modern Addition
Graphic tiles, wood accents, modern furnishings and a new second story help elevate a dated interior and layout
Full Story
RANCH HOMESHouzz Tour: Midcentury Ranch Addition Blends In and Looks Outward
This New Jersey remodel respects the neighborhood, opens up the floor plan and nods to the homeowners’ heritage
Full Story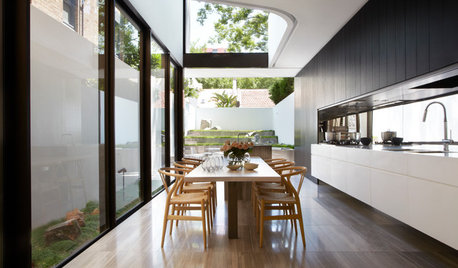
STAIRWAYSHouzz Tour: Sleek Addition With a Standout Stairway
A traditional Australian 3-story urban terrace home gets an ultramodern addition in back. A circulation staircase links the floors
Full Story


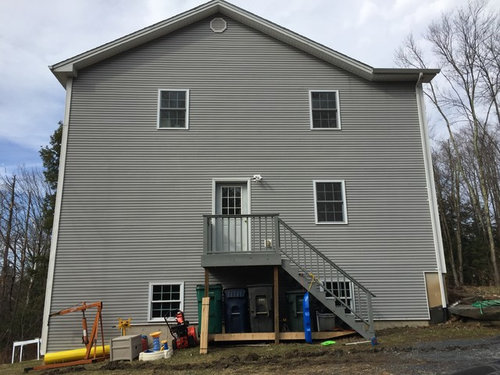






Sammy