1st Floor Plan Feedback
6 years ago
last modified: 6 years ago
Featured Answer
Sort by:Oldest
Comments (106)
- 6 years ago
- 6 years agolast modified: 6 years ago
Related Discussions
Floor Plan Review 1st Try
Comments (9)I like the overall shape of the mudroom/laundry, and it will provide a good flow to the house; however, I would make it into one long room, and instead of an L-shaped cabinet in the laundry (with the blind corner and loss of effective space), I'd open up the door between the two rooms and move the closet /sink to the wall that runs parallel to the stairs. You'd have a more open space, and just as much storage. The one thing I'd add to this family-entrance area is a pass-through between the mudroom and the pantry so that you could shove bags of groceries right into the pantry. Plan a little "landing spot" for them, and I'm sure you won't be sorry. Though I think it's a reasonable size, I'm not loving your kitchen layout. Your primary work triangle is interrupted by a door. I'd go with an uninterrupted flow of cabinets and lose the little coat closet (yeah, I know, easy for me to say here in the Carolinas, where it's currenly 73 degrees in January) to make a hallway all the way to the kitchen. Upstairs you have an unnecessary lot of space outside the door of the secondary bathroom. I'd make the hallway (to the future bonus room) more narrow and incorporate that space in to the secondary bathroom. It'd allow you to have the linen closet inside the bathroom -- in fact, you could have a larger linen closet, which is much more useful than a wide hallway in that particular position. I'm interested in the concept of a "kid's study". What's the thought process here? It definitely needs a window for some natural light. I suspect this door'll stay open most of the time, and I'd consider a pocket door. I think your dining room is a generous size -- and I like the concept of one large dining area -- and I like the window placement. I wonder, however, if the living room is "enough". Yeah, the numbers look good, but you're going to have to pull the furniture to the middle of the room to allow for walking space As for moving the master bedroom to the back of the house, I'm having trouble visualizing that -- at least, without significant changes. How about instead making that large bonus room into a master? Make the far end into a big walk-in-closet, and put a matching dormer/gable on the back side of the bonus room. That'd give you great natural light from two sides. A few small changes, and it'd all fall into place: The secondary bath becomes the master. The master bath is opened onto the hallway. What's now the master bedroom becomes your "future expansion" space. Keeping your plumbing close together is a money-saving technique. If you use the above idea, you could bump the used-to-be-master-now-secondary-bathroom to the left and move the two kids' bedrooms to the right, your bathrooms, laundry and kitchen would all be in the same general vicinity. Less money to build, fewer pipes to leak in the future. Are you sure you want the laundry room downstairs and the bedrooms upstairs? At the very least, include a laundry chute so that you don't have to carry the clothes downstairs. Overall, I like the plan. It does need some tweaking, but it has good bones....See MoreCritique my 1st floor plans
Comments (6)I think it looks pretty good. Just a few minor things. I would put an opening between the kitchen and family room to the dining room. This way you have more than one way to get to the room from the kitchen. A little better flow when entertaining. Also where you enter the house from the garage will you have someplace to put things such as jackets, mail, etc. I don't see any place to do so - not even a coat closet. In the kitchen the prep sink/work side seems to be right in the walking path to the family room. This would get annoying real fast for me. I see a work triangle on that side, but having all that open in the main walking path isn't the best. Might want to visit the kitchen forum for some input on your kitchen plans. BTW an opening between family room and dining room might help alleviate this some. How about a sink in the laundry?...See MoreWould Love Feedback on Layout for 1st floor expansion
Comments (22)Just to add my $.02, we had no eat in kitchen when my children were that age. Sadly, their table manners were better then than they are now that we eat (always at a table) in the kitchen! And the dining room in our former house was CARPETED! That was the worst part! You dining room is so close, that with the rooms completely open to each other it will practically become an eat in kitchen. Kids behave better, eat better, and communicate better sitting at a table. Seat covers would be easy to make. I was thinking of something like this (see link below). BTW, my kids now do all homework at the table. We are actually getting rid of island seating (which is never used) for more storage. I do want to add to what others have said. Your DR built ins really narrow your dining room. What I think bothers me more is the way it makes your window off center. At the very least, I wouldn't take cabinetry all the way to the corner. Use your cut outs and really measure how much space you have to get around the table. If you ask in a separate thread, there are people here that know the recommended allowances. And I sympathize with this issue. I will have the same problem due to my stubbornness in keeping my beloved grandfather's large table and the deep sideboard I "had" to buy. ;) It probably will be tight between my table and sideboard. Here is a link that might be useful: cheap seat covers...See MoreFeedback/ Critique our plan please , 1st draft. SOOO EXCITED!!!
Comments (51)To me architecture is as much an art as it is a science. However, some prefer one type of art over another...just like in genre of music. I for one can't stand rap music. I detest it. My dislike does not make it 'wrong'. Yet, I will not spend any of my money on anything related to rap. Many love rap music and it makes plenty of money. So...apply this to architecture. Do many architects prefer a certain 'type' of construction and disprove of 'fat' layouts or big roofs? This is obviously not my profession, but I do love learning about other professions and other perspectives. I understand your analogy, but the thing is, you're not talking about musical preferences here -- you're talking about misplaced notes, or a tempo that doesn't work with the melody, or instruments that don't blend well together. Even when you're talking about forms of art, rules still exist. You got it right in your title: This is a first draft. It can be polished and improved significantly, but -- for that to happen -- you have to be willing to listen to advice. And you're getting good advice here. I have actually thought about an L shaped house, but I think for us the flow of this works better. Let's test that theory and see if the house has good flow. The red lines represent the path you'd take from the various parts of the house to the laundry room. Note that EVERY ONE OF THEM funnels through the kitchen, one of the busiest rooms in your house. So while you're cooking, people'll be squishing through carrying large baskets of clothes to and fro. This is the exact opposite of good flow. On the other hand, let's consider getting groceries into the house, into storage and to the table -- this works! You bring groceries in, there's the pantry, there's the refrigerator ... when it's time to cook, you bring them into the kitchen ... then straight on to the table. I'd think about the sink location, but everything else is set up to run like a well-oiled machine. So the question is, how can you make ALL (or at least most) of your daily chores run easily like the food storage ... instead of horribly like the laundry lay out? Consider all the other things you do on a daily basis that could either run poorly ... or be designed well: Bringing in the mail, taking out the trash, taking care of the dog, managing the kids' homework, storage of sports equipment, wrapping a present, sitting down to read a book. Think through all these things, and then work on laying out the house so that everything you need is logically organized....See More- 6 years ago
- 6 years agolast modified: 6 years ago
- 6 years agolast modified: 6 years ago
- 6 years ago
- 6 years ago
- 6 years ago
- 6 years ago
- 6 years ago
- 6 years ago
- 6 years ago
- 6 years ago
- 6 years ago
- 6 years ago
- 6 years ago
- 6 years ago
- 6 years ago
- 6 years ago
- 6 years ago
- 6 years ago
- 6 years agolast modified: 6 years ago
- 6 years ago
- 6 years ago
- 6 years ago
- 6 years ago
- 6 years ago
- 6 years ago
- 6 years ago
- 6 years agolast modified: 6 years ago
- 6 years ago
- 6 years agolast modified: 6 years ago
- 6 years ago
- 6 years ago
- 6 years ago
- 6 years ago
- 6 years ago
- 6 years ago
- 6 years ago
- 6 years ago
- 6 years ago
- 6 years ago
- 6 years ago
- 6 years ago
- 6 years ago
- 6 years ago
- 6 years ago
- 6 years agolast modified: 6 years ago
- 6 years ago
Related Stories

REMODELING GUIDESHow to Read a Floor Plan
If a floor plan's myriad lines and arcs have you seeing spots, this easy-to-understand guide is right up your alley
Full Story
REMODELING GUIDESLive the High Life With Upside-Down Floor Plans
A couple of Minnesota homes highlight the benefits of reverse floor plans
Full Story
REMODELING GUIDESSee What You Can Learn From a Floor Plan
Floor plans are invaluable in designing a home, but they can leave regular homeowners flummoxed. Here's help
Full Story
REMODELING GUIDESRenovation Ideas: Playing With a Colonial’s Floor Plan
Make small changes or go for a total redo to make your colonial work better for the way you live
Full Story
DECORATING GUIDES9 Ways to Define Spaces in an Open Floor Plan
Look to groupings, color, angles and more to keep your open plan from feeling unstructured
Full Story
REMODELING GUIDES10 Things to Consider When Creating an Open Floor Plan
A pro offers advice for designing a space that will be comfortable and functional
Full Story
DECORATING GUIDESHow to Combine Area Rugs in an Open Floor Plan
Carpets can artfully define spaces and distinguish functions in a wide-open room — if you know how to avoid the dreaded clash
Full Story
LIVING ROOMSLay Out Your Living Room: Floor Plan Ideas for Rooms Small to Large
Take the guesswork — and backbreaking experimenting — out of furniture arranging with these living room layout concepts
Full Story
ARCHITECTUREDesign Workshop: How to Separate Space in an Open Floor Plan
Rooms within a room, partial walls, fabric dividers and open shelves create privacy and intimacy while keeping the connection
Full Story
BATHROOM MAKEOVERSRoom of the Day: Bathroom Embraces an Unusual Floor Plan
This long and narrow master bathroom accentuates the positives
Full Story


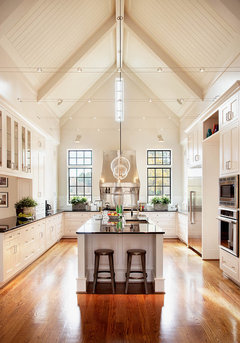
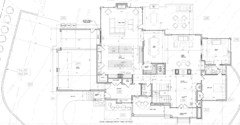
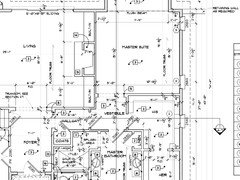
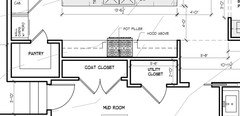
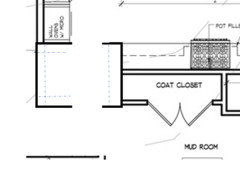


sprink1es