Would Love Feedback on Layout for 1st floor expansion
2LittleFishies
12 years ago
Related Stories
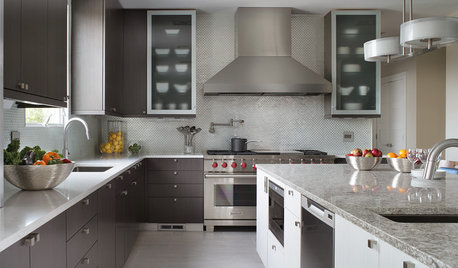
BEFORE AND AFTERSKitchen Expansion Is a Crowd Pleaser
A modern makeover and clever new layout make this New Jersey kitchen a hotspot for friends and family
Full Story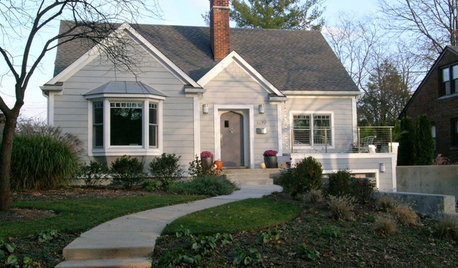
REMODELING GUIDESOne Big Happy Expansion for Michigan Grandparents
No more crowding around the Christmas tree. Friends and extended family now have all the elbow room they need, thanks to a smart addition
Full Story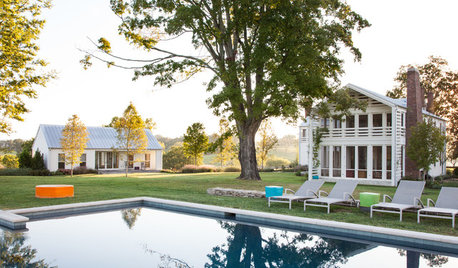
HOUZZ TOURSWe Can Dream: An Expansive Tennessee Farmhouse on 750 Acres
Wood painstakingly reclaimed from old barns helps an 1800s farmhouse retain its history
Full Story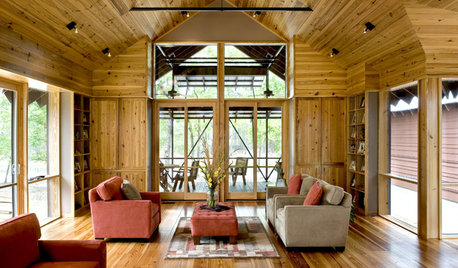
HOUZZ TOURSHouzz Tour: From Overgrown Weeds to Picturesque Farmhouse Expanse
This once-neglected 100-acre South Carolina site now features a lake, a wood-filled farmhouse and a far-reaching view
Full Story
HOUZZ TOURSHouzz Tour: Better Flow for a Los Angeles Bungalow
Goodbye, confusing layout and cramped kitchen. Hello, new entryway and expansive cooking space
Full Story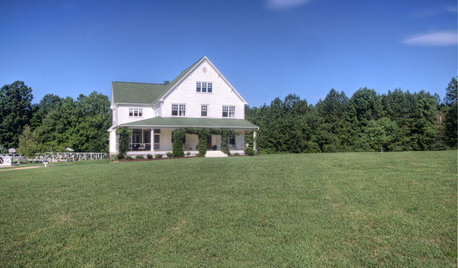
HOUZZ TOURSMy Houzz: Country-Chic Farmhouse in North Carolina
An open, contemporary layout and an expansive, picture-perfect site sit pretty with a family from the West Coast
Full Story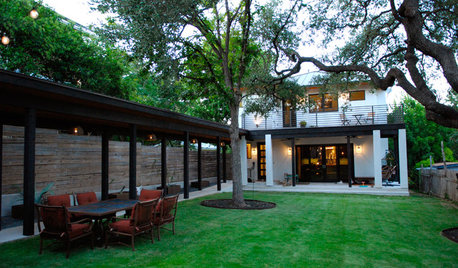
HOUZZ TOURSMy Houzz: A Dream Home Grows From an Empty Austin Lot
A spacious courtyard, a great art collection and a family-friendly layout mark a Texas family's expansive new home
Full Story
KITCHEN LAYOUTSThe Pros and Cons of 3 Popular Kitchen Layouts
U-shaped, L-shaped or galley? Find out which is best for you and why
Full Story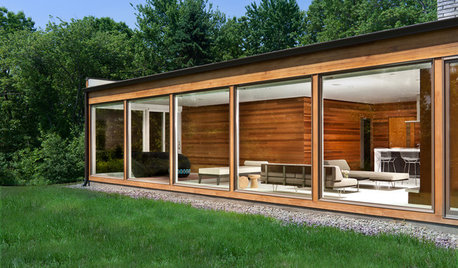
HOUZZ TOURSHouzz Tour: Let's Be Transparent Here
Expansive glass and a new floor plan celebrate a midcentury modern home's openness and connection to nature
Full Story
HOUZZ TOURSHouzz Tour: A Three-Story Barn Becomes a Modern-Home Beauty
With more than 9,000 square feet, an expansive courtyard and a few previous uses, this modern Chicago home isn't short on space — or history
Full StorySponsored
Custom Craftsmanship & Construction Solutions in Franklin County



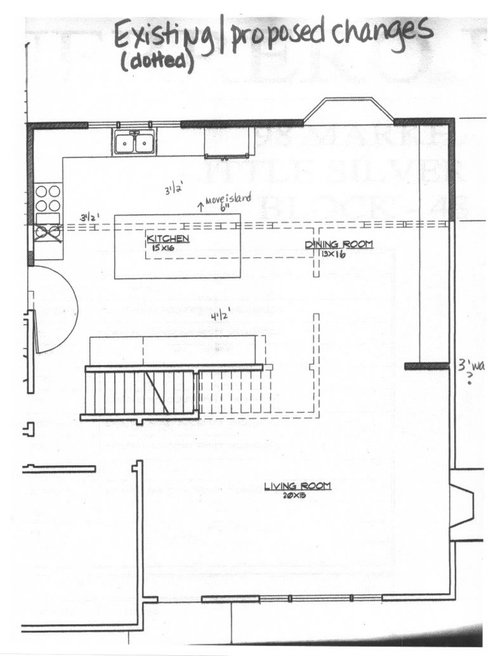



dilly_ny
2LittleFishiesOriginal Author
Related Discussions
1st layout attempt: would ALL feedback.
Q
Feedback/ Critique our plan please , 1st draft. SOOO EXCITED!!!
Q
1st floor layout floor plan opinions?
Q
Help with horrible kitchen/1st floor layout
Q
dilly_ny
rosie
2LittleFishiesOriginal Author
2LittleFishiesOriginal Author
dilly_ny
2LittleFishiesOriginal Author
2LittleFishiesOriginal Author
rosie
bmorepanic
2LittleFishiesOriginal Author
bmorepanic
2LittleFishiesOriginal Author
2LittleFishiesOriginal Author
ControlfreakECS
bmorepanic
2LittleFishiesOriginal Author
dilly_ny
2LittleFishiesOriginal Author
sombreuil_mongrel
2LittleFishiesOriginal Author