Please Critique One Bedroom Floor Plan
tinadm
3 years ago
Featured Answer
Sort by:Oldest
Comments (48)
tinadm
3 years agolast modified: 3 years agoRelated Discussions
Please review/critique my floor plan!!
Comments (23)Wow MrsPete thats a lot to think about! I was not expecting to have to request so many changes to this plan. Considering we hired a professional designer to do the plan. I will do my best to address all the issues mentioned. Again thanks for everyone who has chimed in.. Great point on the double entry doors. I did not even think about turning the lights on. It looks like the master bathroom has double entry doors too. I am not sure I want to shut two doors every time I go in the bathroom. So if we flip the washer and dryer to the kitchen wall and make it come off the mudroom. What about the door entry from the mudroom ? Looks like the washer and dryer would hang out some past the doors edge. But I think this may be ok if they are placed on down the wall verses right beside the door. With the fridge I actually like it where it is for the most part. I like that when you look back towards the kitchen from great room, you dont really see the fridge. But this is also one thing I told the wife she could make the call on the layout of the kitchen. Also as far as all the plumbing goes I will be running everything. I have done a few houses that are rental properties and have all the tools to run pex and the drains. Ok, so maybe we need to make plans to eliminate a bathroom and add on for the pool area. When you say you would build one nice bath between the two bedrooms and having into opening into the hallway for a guest bath, do you mean the bath will have 3 entry doors, 2 from bedrooms and 1 in hallway? It seems like this would also put it really close to the half bath. Also what are the thoughts on a jack and jill? On the closets this is one thing I requested. I want some space for myself!! Otherwise the wife will take it over! I thought the divider wall would actually give you a little more room to hang things also. I do like the idea of putting the shower in the corner and moving the toilet. But at the same time I like the privacy of it being on the outside wall away from everything else. With the windows in the closets I am not sure what to do on this. I do agree its not the best scenario. I also do not know if I want a large window in the toilet room. I know the designer said he had a very difficult time making the windows work on the front of the house. We do plan to make changes to the doors leading out to the porch. I am concerned about furniture placement with all those doors. Also if your looking outside from the great room who wants to see the backs of outdoor furniture? I am kinda at a loss on how that will look. You all have been a great help so far, I am sure we will get this all worked up and build pics will be coming before you know it. I will also try to attach some pics that I gave the designer for ideas on what the wife and I liked. We basically gave him some pictures and he had us fill out a 3 page questionnaire....See MorePlease critique this floor plan by Max Fulbright
Comments (3)It's a very pretty plan! But the kitchen could use some work and the dining room looks a little small. Are you sure you want to pay for stairs and all the extra living space on 2nd floor, just for a loft? If you eliminate the bedrooms, your roof lines sound like they would be changing. And where is the 4' you plan to add to the great room going to go in the front of the house? Bigger foyer? Have you considered taking these plans in as a starting point and having someone draw up a new home plan....just for you? It might be better in the long run. Also think about the kitchen layout (which could be better) not to mention the corner range, the angled island and what looks like sharp corners. My hips hurt just looking at that kitchen! Sorry, but I'd be banging into those island corners all the time :) My advice...take this plan over to the kitchen forum, before you do anything else....See MorePlease Critique This Empty Nester Floor Plan
Comments (21)You mentioned the laundry room being across the house from the bedroom. I realize this is not ideal but we honestly most likely won't stay here when we're super elderly. Personally, I could live with the laundry on the other side of the house ... but I could not live with it on the other side of the house AND a pathway that forced me to weave through the bathroom as well. MrsPete, that's interesting that you're also planning an empty nester house. We're actually empty nesters in transition because one child is a freshman in college and will be home on breaks and summers and our oldest will graduate from college this May and will be living at home for at least a year What a coincidence -- we're at exactly the same place in life. We too have a college freshman and a May graduate, and since our oldest is engaged to be married a year after graduation, she plans to come home for that year -- though she plans to start house hunting during that year. The morning room is the dining area. I think that the trend is away from formal dining areas. I can't think of the last time I went to someone's house and ate in their dining room:) I use my dining room now about 4 or 5 times a year. Now, we do want to incorporate a small sitting area into the morning room with two upholstered chairs at the back windows. Does it look like we have enough room to do this? I don't think your morning room is big enough to support an eating area AND two upholstered chairs AND the only door to the back yard. I agree that many people are ditching the dining room, but quite a few people do want their one dining area to be large -- and your morning room isn't large. That's why I think it might be wise to set up your den so that a future buyer could see it as a dining room -- if they wanted that. I can't find it now, but will try when I get back. One of the architects on this board explained how hiring an architect will actually save you money in the long run. I believe it was Virgil but can't quite remember how he explained it. I agree that it's worthwhile IF you end up with a house plan that you like and that you can afford to build. I really, really, really wouldn't want a northern exposure for the back of my house, particularity if you are doing a covered porch, particularly if your lot is wooded. I agree. Light is important. BaseballMom, I suggest you test this for yourself: Buy a cheap compass and start noting the light in homes and businesses you visit. Note the way the light looks, the warmth of the light, and envision how it'd translate to your own house....See MorePlease critique preliminary Master Bedroom/Bath/Closet design
Comments (9)Random thoughts: - Wow, that's a lot of stuff in a small space. While it fits, I don't think you have enough space for comfort. - You have nine doors in your master suite ... plus two more immediately outside the suite. In contrast, I have eleven in my whole downstairs. You've divided things too much; those doors will take up all your wall space. Consider that in the bathroom you have a separate room for the sink ... a separate room for the toilet ... and a separate room for the bathing apparatus. Those things are going to look odd each in their own rooms. You're empty nesters, so I assume aging-in-place is a concern for you? All these doors will be problematic if you have arthritic hands or mobility issues. - The worst door is the one on the toilet closet; this closet looks particularly small, and you won't be able to close the door once you're in there -- even if it were larger, these things are awful for elderly people. Consider, too, that you need some storage near the toilet ... for TP now, perhaps for other items once you're elderly. What you're doing is regulating yourself to a mall toilet stall; consider, too, that if you need to add grab bars to both sides of the room, the usable space in the room will decrease further still. You're going to use this toilet multiple times a day ... make it accessible and comfortable. - You're talking about a Japanese tub ... aren't these usually round? Yet your bathing room is laid out for a rectangular tub. - I don't like that the sink, the most used item in the bathroom, is going to be in a windowless room. - I like your connection between the closet and the laundry ... but you have no space for "waiting loads", no space for storage of detergent and other laundry items, no space for drip-drying items. Also, your dryer would be cheaper /more fire safe if it were placed on an exterior wall so you could vent it directly. - I see that the closet faces the front of the house, so I assume you need those windows-in-closet for symmetry ... but do consider what type of window coverings you'll use to protect your clothing from sun damage. - Your master is a nice size. - The exterior door in the master is an excellent idea ... for fire safety, if nothing else ... but what's the little bumpty-bump into which it opens? This is going to be expensive to build, and then it'll be odd to exit into that little space. If you incorporate that space into the master, you could have an overstuffed chair /footrest, which could be a great place to sit and read (if your lighting is right), and you could still have the exterior door in that spot. Yes! This general concept simplifies your overly-complex plan. It'll make access to these areas more convenient and will eliminate all those doors, doors, doors. Maybe lose all those entry doors /place ONE BEDROOM DOOR between the foyer and the suite, the spot where you currently have a cased opening. Not sure how the little office will be used, but agree with the other poster on putting the laundry there instead. Yes! How about moving the laundry to the office ... and put a built-in desk in the spot that currently holds laundry....See Moretinadm
3 years agotinadm
3 years agolast modified: 3 years agotinadm
3 years agotinadm
3 years agotinadm
3 years agolast modified: 3 years agotinamiscoe
3 years agolast modified: 3 years agoBuehl
3 years agolast modified: 3 years agotinamiscoe
3 years agolast modified: 3 years agotinadm
3 years ago3onthetree
3 years agolast modified: 3 years agotinadm
3 years agolast modified: 3 years agotinamiscoe
3 years agolast modified: 3 years agotinamiscoe
3 years agotinadm
3 years agotinadm
3 years agotinadm
3 years agotinadm
3 years agolast modified: 3 years agotinadm
3 years agotinadm
3 years agolast modified: 3 years agomainenell
3 years agoBuehl
3 years agolast modified: 3 years agotinamiscoe
2 years agotinamiscoe
2 years agotinamiscoe
2 years agoshirlpp
2 years agotinamiscoe
2 years ago
Related Stories

BEDROOMSStyling Your Bedroom: The Corner Bed Floor Plan
Put the bed in the corner for a whole new angle on your furniture arrangement
Full Story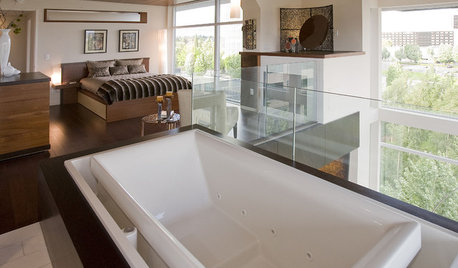
BATHROOM DESIGNDaring Style: Bedroom and Bath, All In One
Loft-Like Open Plans Remove the Master Bath Wall. Is This Look for You?
Full Story
LIVING ROOMSLay Out Your Living Room: Floor Plan Ideas for Rooms Small to Large
Take the guesswork — and backbreaking experimenting — out of furniture arranging with these living room layout concepts
Full Story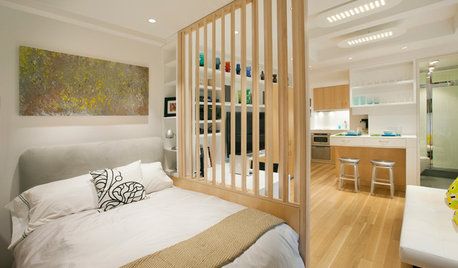
DECORATING GUIDES12 Ways to Divide Space in an Open Floor Plan
Look to curtains, furniture orientation and more to define areas that lack walls but serve multiple functions
Full Story
REMODELING GUIDESHow to Read a Floor Plan
If a floor plan's myriad lines and arcs have you seeing spots, this easy-to-understand guide is right up your alley
Full Story
REMODELING GUIDESSee What You Can Learn From a Floor Plan
Floor plans are invaluable in designing a home, but they can leave regular homeowners flummoxed. Here's help
Full Story
DECORATING GUIDESHow to Combine Area Rugs in an Open Floor Plan
Carpets can artfully define spaces and distinguish functions in a wide-open room — if you know how to avoid the dreaded clash
Full Story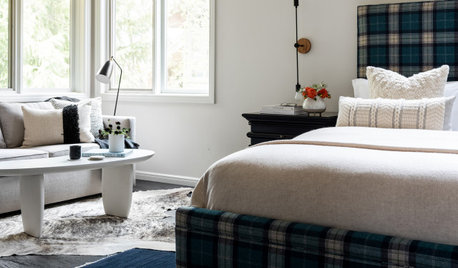
HOUSEKEEPING7-Day Plan: Get a Spotless, Beautifully Organized Bedroom
Create a sanctuary where you can relax and dream without the nightmare of lurking messes
Full Story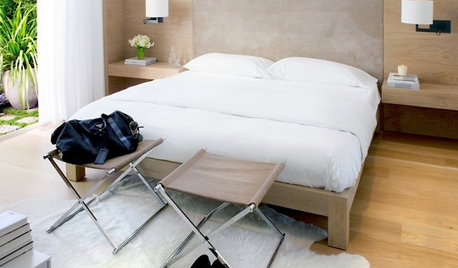
BEDROOMSDesign It Like a Man: Tips for Single Guys Planning a Bedroom
What guys should consider — aside from the Xbox — to design a bedroom that's comfortable, stylish and accommodating
Full Story
HOMES AROUND THE WORLDHouzz Tour: 2-Bedroom Apartment Gets a Clever Open-Plan Layout
Lighting, cabinetry and finishes help make this London home look roomier while adding function
Full Story




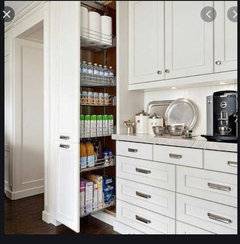

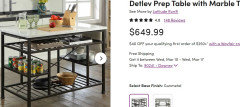
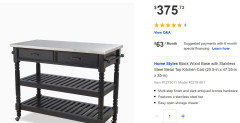

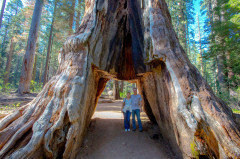



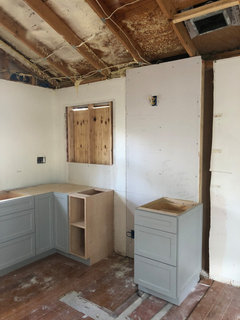
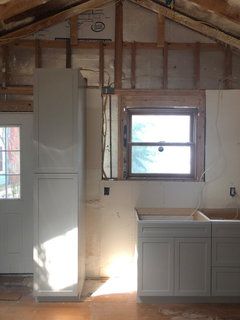





Buehl