Is 3/16” too much space around inset drawers?
Aimee
last year
Featured Answer
Sort by:Oldest
Comments (52)
Related Discussions
9/16th thick with 3 MM Veneer Vs. 3/8th thick with 3 MM Veneer?
Comments (12)Thank you Phila_2009 for letting me know since one store told me that the area under the cabinets may never become the same color since I do not have a lot of light in my home office since my windows are only in the front of my office and are only opened at the top and bottom with the middle covered and really only the area in front of my desk gets natural sunlight. The rest of the room has chrome Fluorescent 300 wattage Torchiere Lamps with no other windows. All the cabinets (supply and file) are a light putty color). In the family room, I know the floor will look wonderful and get a lot of light with the 4 big windows that face the woods (but I usually keep the sheer horizontal blinds closed to let in light and have privacy and the room never gets hot so maybe I do not get a lot of sun there with all the big trees shading the area) and I plan to not have a carpet or rug in that room with just the beige sofa and recliner and glass end tables and coffee table. The Oak TV stand is on wheels so I can move it around. What I am worried about is the four 5-drawer 42" wide file cabinets that will be on the home office floors (my living room and dining room I made into my home office) & three 42" wide 2-drawer file cabinets and two 30" wide two drawer file cabinets in the two room home office that has also a desk, computer desk and a credenza. I also have two supply cabinets in the dining room part blocking another desk for a part-time worker. It is amazing how much furniture I have in the two room home office. Maybe I shouldn't worry and when I move, I will just have to explain to buyers why the floor is two different colors with more of the floor light that was covered than dark that was exposed? I don't plan on moving soon but life is full of surprises and if I meet someone and we want to move to a bigger place, I worry about the color change. For now I do love my townhouse that is the size I need and is in a great beautiful location. The Brazilian Cherry floors go so well with the different woods I have in my home especially the cherry office furniture and the cherry legs on the glass tables in the family room. My kitchen has oak cabinets open to the family room and my stair way has a walnut railing. My walls are all light and so are my blinds....See MoreIs 3'x6' island too much for new layout?
Comments (12)I'm not sure what to tell you. I would like to suggest putting in a 24" trash/recycling center in the old DW's space. Other than that...I don't know. Ideally, I'd say move the cooktop to the opposite angled wall. This would put the cooktop & Cooking Zone adjacent to the Prep Zone and now-prep sink. It would also protect the cooktop & Cooking Zone from traffic in and through the kitchen. In your layout, your Cooking Zone is across the kitchen from the Prep Zone, with an 8' wide aisle separating them...much too far! Additionally, the cooktop & Cooking Zone are in the middle of main path through the kitchen. I would do something like this with the back wall (left-to-right): 24" Wine Cooler + 24" MW Drawer 24" Drawer Base + 36" Refrigerator + 24" DW + 27" Sink Base + 24" Drawer Base + 33" Tall Oven Cabinet (If it would fit, go to a 30" sink base) (BTW...the drawer under a MW drawer is not that big...I doubt you could fit "all the dishes for dining in the morning room" in it.) Island: 24" UC Refrigerator + 45" of Drawer or other base cabinet(s)...See More16" space between counter and upper cabs too short?
Comments (25)We had 15" in our old kitchen and I hated it, but it really depends on how you're using the space. In our kitchen, it was the primary work space so I was always hitting the cabinets, and the stand mixer kept gouging the underside of the cabinet when I'd forget to pull it out all the way before flipping it back. But if, in contrast, you're using the space to house a microwave or toaster oven or what-have-you--16" will be fine (and better to have the storage space there). Don't forget that you can put three shelves in a 34" cabinet, too, though. We have three in a 32" cabinet and love it--every shelf doesn't need to have a full 12" of clearance. I can reach all of our shelves (intentionally designed that way) and we keep cans/jars on the lowest shelf since they don't need height. How tall are your ceilings? If you post that with a floor plan, I'm sure you will get lots of feedback and ideas on how to plan the cabinetry! If you're doing custom cabinetry, I wouldn't feel hemmed in by standards sizes and distances--one of the benefits is that you can mix it up and do what works best for your space....See MoreWalkway around my island -- enough or too much?
Comments (4)You won't be a one-cook family for long! Children grow very quickly! But, yes, I think those aisles are fine. What about your island? Is it one or two levels (one is much more useful & two will not hide a mess...)? Seating overhang (15" for counter-height & 12" for bar-height)? Some may think it's overkill b/w island & range wall, but since you have all three major zones (Prep, Cooking, Cleanup) sharing floor space in that aisle, I think the 4' is a good size. This aisle will be the one used the most while working in the kitchen...the refrigerator counter & aisle probably won't be used much for "regular" prepping & cooking since the counter is too far from the range or a source of water. It might work as a Baking Center, though. (Could you make the counter a little deeper to give you more room for rolling out dough, etc.?) As to the refrigerator aisle, it will be a major entry into the kitchen b/c of the locations of the Great Room and refrigerator, so that aisle should be as wide as possible as well...48" might be better than the 42" you have now. Behind the island seats....since there's no wall there and presumably people can veer over into the Great Room to get by, that space is fine as well. You appear to have a Study as well as an office...do you really need both? If that small office off the kitchen is for the kids, I would start thinking now about how you're going to keep an eye on them when they're on the computer. That area is so closed off and they can close the door on you! You might consider ending the kitchen wall just beyond the last cabinet and taking down the walls to open that office up to the Kitchen & Breakfast Room...that way it's open enough to be able to check on children or for you to go back & forth if you need to use the computer while you're in the kitchen. It will also be less claustrophobic in the tiny room (it's a good size for a pantry, but it's pretty small for an office!) You know, if you can put up shelving on the side wall of the closet, it would be a great place for cookbooks... Something like this:...See MoreAimee
last yearartemis78
last yearAimee
last yearPaul F.
last yearAimee
last yearAimee
last yearbry911
last yearAimee
last yearartemis78
last yearlast modified: last yearbry911
last yearartemis78
last yearlast modified: last yearGannonCo
last yearbry911
last yearartemis78
last yearlast modified: last yearrwiegand
last yearbry911
last yearlast modified: last yearProject Mode
last yearAimee
last yearpalimpsest
last yearbry911
last yearAimee
last yearlast modified: last yearDiana Bier Interiors, LLC
last yearlast modified: last yearAimee thanked Diana Bier Interiors, LLCDiana Bier Interiors, LLC
last yearAimee
last yearGN Builders L.L.C
last yearAimee
last year
Related Stories
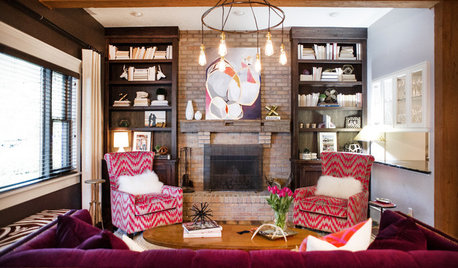
LIVING ROOMSNew This Week: 3 Ways to Work Around a Living Room Fireplace
The size, location and materials of many fireplaces present decorating challenges. Here are a few solutions
Full Story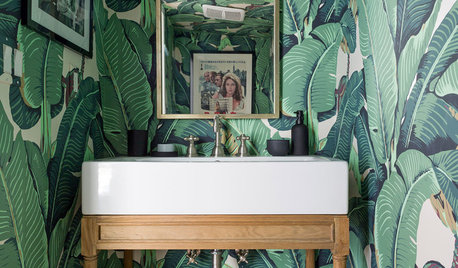
BATHROOM DESIGNNew This Week: Space-Saving Ideas in 3 Small Bathrooms
Follow a few of these design moves to make the most of your compact space
Full Story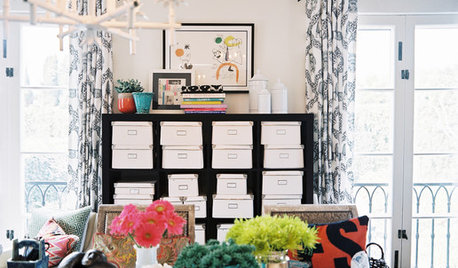
HOME OFFICES16 Crafty Ways With Creative Spaces
Get ideas for keeping your studio or workspace organized and inspiring
Full Story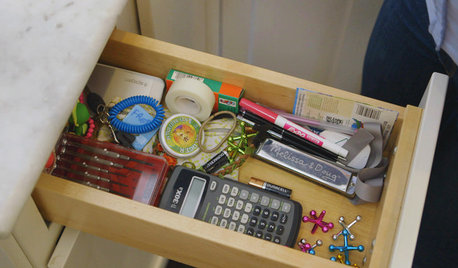
KITCHEN STORAGEHouzz TV: Turn a Junk Drawer Into an Organized Space for Spices
In 4 steps, go from random stuff to streamlined spice drawer
Full Story
KITCHEN DESIGNBefore and After: 3 Kitchens With a Great Eat-In Space
See how designers created cozy spots for family meals in these kitchen areas
Full Story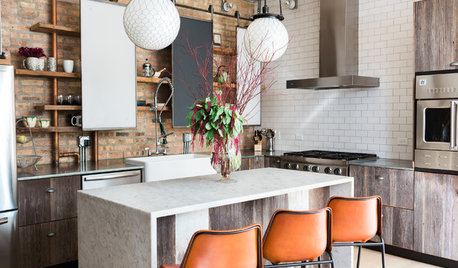
KITCHEN DESIGNNew This Week: 3 Fun Kitchen Ideas to Make Your Space Stand Out
Take inspiration from these one-of-a-kind features to add a little personality
Full Story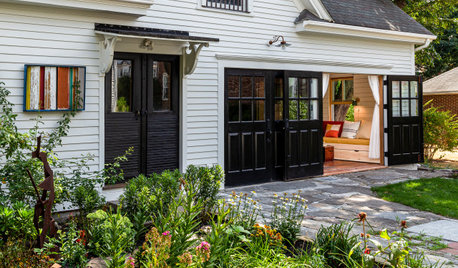
GARAGE CONVERSIONSBefore and After: 3 Garages Transformed Into Living Spaces
See how pros turned homeowners’ detached garages into finished spaces outfitted for living, working and playing
Full Story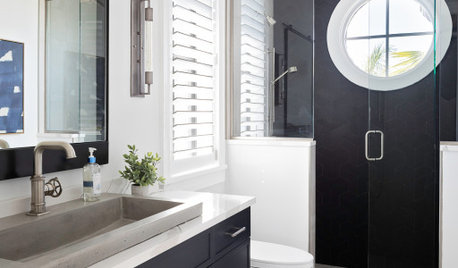
NEW THIS WEEK3 Narrow New Bathrooms With Space-Saving Tricks
Remodeling pros share colors, materials and features that add style while visually expanding a tight space
Full Story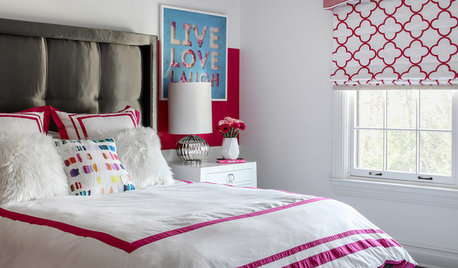
BEDROOMS3 Girls’ Bedrooms in 3 Bold Color Palettes
A New Jersey couple, their daughters and their designer work together to create distinctive bedrooms for the girls
Full Story
KITCHEN DESIGNKitchen Remodel Costs: 3 Budgets, 3 Kitchens
What you can expect from a kitchen remodel with a budget from $20,000 to $100,000
Full Story


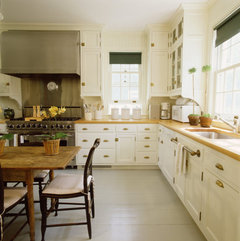

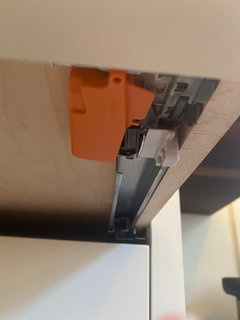
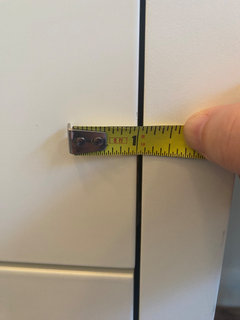
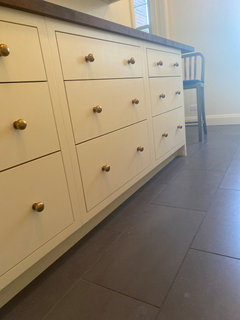
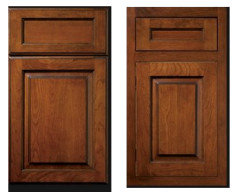


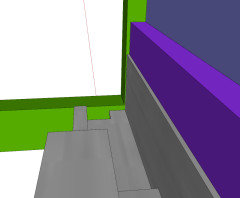
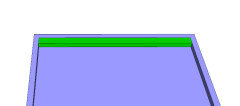
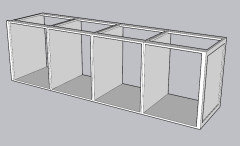
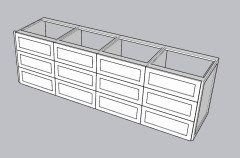
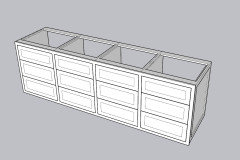
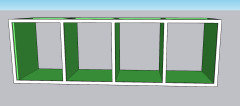

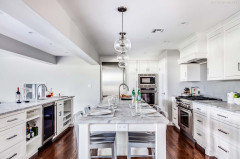
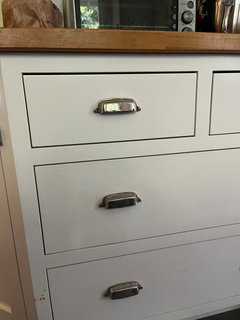
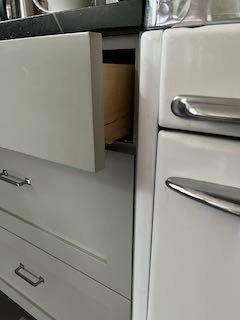
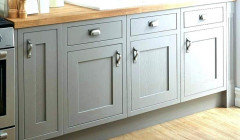
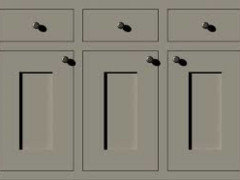
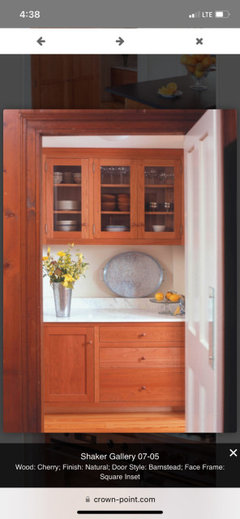
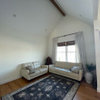
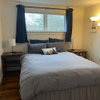


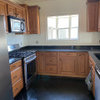
bry911