16" space between counter and upper cabs too short?
geomeg
11 years ago
Related Stories

KITCHEN DESIGNHow to Lose Some of Your Upper Kitchen Cabinets
Lovely views, display-worthy objects and dramatic backsplashes are just some of the reasons to consider getting out the sledgehammer
Full Story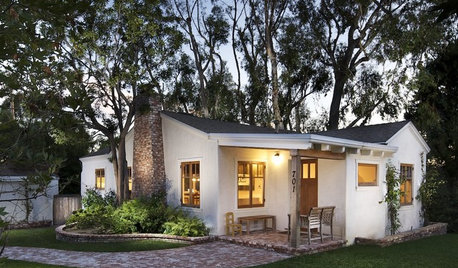
MOVING5 Risks in Buying a Short-Sale Home — and How to Handle Them
Don’t let the lure of a great deal blind you to the hidden costs and issues in snagging a short-sale property
Full Story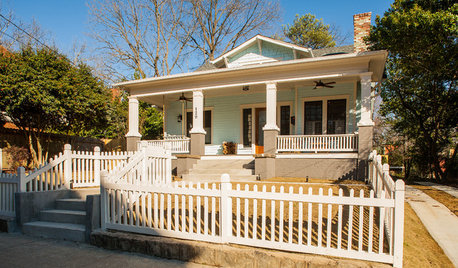
BEFORE AND AFTERSHouzz Tour: New Life for a Historic Georgia Fixer-Upper
Renovation restrictions didn't limit a couple's enthusiasm for this well-sited Decatur home
Full Story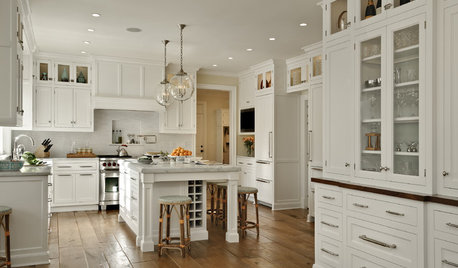
KITCHEN DESIGNDream Spaces: 12 Beautiful White Kitchens
Snowy cabinets and walls speak to a certain elegance, while marble counters whisper of luxury
Full Story
SMALL HOMES16 Smart Ideas for Small Homes From People Who’ve Been There
Got less than 1,000 square feet to work with? These design-savvy homeowners have ideas for you
Full Story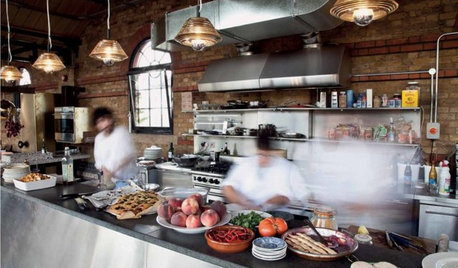
KITCHEN DESIGN16 Practical Ideas to Borrow From Professional Kitchens
Restaurant kitchens are designed to function efficiently and safely. Why not adopt some of their tricks in your own home?
Full Story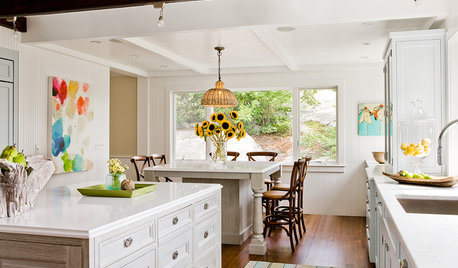
BUDGET DECORATINGBudget Decorator: 16 Ways to Bring Summer Into Your Kitchen
Give your kitchen an easy-breezy feel by swapping in summery colors and natural accessories, and stowing cool-weather cooking stuff
Full Story
KITCHEN DESIGNThe 100-Square-Foot Kitchen: Farm Style With More Storage and Counters
See how a smart layout, smaller refrigerator and recessed storage maximize this tight space
Full Story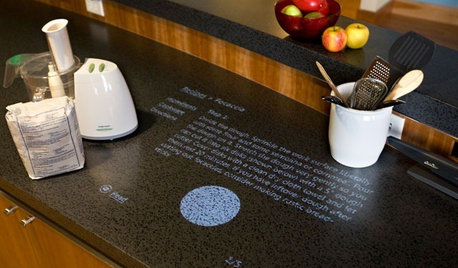
HOME TECHComing Soon: Turn Your Kitchen Counter Into a Touch Screen
Discover how touch projection technology might turn your tables and countertops into iPad-like devices — and sooner than you think
Full Story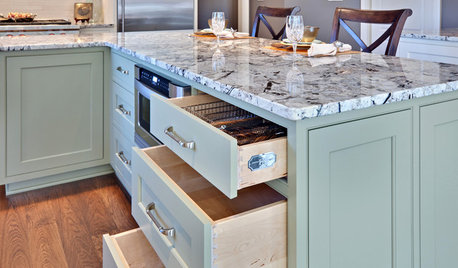
KITCHEN DESIGNWhat Goes With Granite Counters?
Coordinate your kitchen finishes beautifully by choosing colors that complement granite’s natural tones
Full StorySponsored
Columbus Area's Luxury Design Build Firm | 17x Best of Houzz Winner!






Iowacommute
herbflavor
Related Discussions
short uppers over a counter. love them or hate them?
Q
Help! How much space is between your upper cabinets and counter?
Q
Recommended height between counter and bottom of upper cabinet?
Q
pictures of counter MW on shelf in upper cab?
Q
lafacia
marcolo
weissman
Iowacommute
live_wire_oak
Circus Peanut
geomegOriginal Author
live_wire_oak
geomegOriginal Author
geomegOriginal Author
taggie
catbuilder
marcolo
geomegOriginal Author
mom24princesses
ginny20
artemis78
taggie
annkh_nd
deedles
lafacia
Laura6NJ
gwlolo