Kitchen Layout Help
saraheesmith
last year
last modified: last year
Featured Answer
Sort by:Oldest
Comments (50)
cpartist
last yearlast modified: last yearUser
last yearlast modified: last yearRelated Discussions
Kitchen Layout Help: Small Kitchen
Comments (7)Seems to make sense to have a range instead of separate cooktop and ovens. In that third option, could you put the fridge where the 36 base and wall cab are by themselves and turn it so the door(s) open towards the range wall? Looks like you even have enough floor space to have a pull out pantry between the fridge and the wall ( have to have something there for door swing clearance anyway). That way if someone wants something from the fridge, they won't be opening it into where you are working. And if you went with a counter depth french door, the doors shouldn't encroach on the doorway much if at all. Then you could slide the range down to the right, get rid of the 12" base and wall cabs and have a nicer sized one to the right of the stove. If you wanted, you might be able to have a very shallow platter display cabinet on the side of the fridge that faces the DW, too. I guess that would depend on the width of the fridge....See MoreKitchen Layout Help - Pics & Cabinet Layout Supplied
Comments (11)I don't usually see the need to swap out a fridge for a CD model. If it sticks out and cuts into a walk way I'd do it if I could financially. I would allow extra inches around it (even if a filler is needed) in case a future fridge is wider. the corners - I agree with rhome on being consistent with whichever type you use. I do think the diagonal corners cut into your space - makes it much more difficult to reach into those corners! The upper diagonals put the cab door smack in your face and give too deep of storage- where things are lost in the back. alternate upper corner cabinet - the pantry - I think it's fine and space like that can always be used. you can use the different doors/shelf areas to separate types of items - like canned goods in one, breakfast and other dry goods in another, 1 for baking supplies, 1 for snack items/juice/soda and /or water bottles. Unless you have a definite need for a counter space closer to the dining area I'd keep it as is. I don't think it's too big. doorways - foyer - I don't see the need for a wider doorway there (am I missing something?). will there be a closet in the foyer? DR/LR doorway - that might be a good idea to check out. make sure your table will fit thru the doorway w/seating also. or you might just set up another table in the LR lined up with the doorway. We did that at my sister's for holidays - there was a large archway between her eating area and her LR so we put another table in her LR running up to the archway so both tables were close together. It was a 'T' arrangement. base cabinets - drawers, drawers and more drawers!! why so few drawers? it looks like it'll be a big, beautiful kitchen with lots of cabinets and counter space! I'd put in more lower drawers tho....See MoreWhite kitchen DIY Doubts- need kitchen layout help!
Comments (9)(With no actual layout posted, it's hard to tell.) It looks like you will have close adjacent counters across from the fridge for a fridge landing zone? In that case, pick whichever scenario gives you the most room between the sink and the range. That is where you'll spend 90% of your time in a kitchen and you need to have the most space there. If the sink is not around the corner on the other leg of the L from the range, then do your best to center the range between the fridge and wall as that is what your eyes will focus on. If the sink is on the L, and you have at least 48" of linear counter space between it and the range after shifting it to the left, then that would be fine. Just don't go under 36" of linear space between adjacent sink and range....See MoreKitchen Layout Help ( yet another plea for help!)
Comments (9):) I'll pile on and agree that it's going to be very nice but that you'll really appreciate compacting your actual work areas within all that space. One benefit will be getting the stove out of your dining area and up by your island so you can work between them. It's not what you asked, but since this is going to be your main (most used and most important) dining room, is it everything you want it to be? Is there another view, more sunshine, a cross breeze, wall for art--anything--you would want for it, or are those solid walls intended to edit the outdoors for privacy and view? Regarding what you did ask, I have a landing space next to the fridge on an inside wall opposite an island/L-counter like yours, and I always ignore it to set-pivot to set my stuff on the work island--42" away. Putting a landing area next to the refrigerator is traditional and not a bad idea in any kitchen, often used or not, but it's often not at all necessary. Imagine: You're making stuffed pork chops at the island and need celery and parsley from the fridge. You're standing at the fridge getting them out. Would you set them down next to the fridge, close the door, pick them up again, THEN turn and set them on the island? Go ahead and try it out, but the answer's going to be no. :) BTW, where do you think you will be chopping your parsley? By efficiently by the stove or on the island? When you do your step-back-pivot from the fridge, where are you going? I've been assuming the island, but you have lots of work counter by the stove. One thing about compacting the work area is that it should give stronger purpose to an island that might otherwise mostly serve to direct traffic away from the cooking area. Is there only one entry into the kitchen? If so (especially if so) in your case I'd put the narrow aisle between island and stove and widen the main trafficway. I have 35" counter-to-counter where I prep and love it. It works very well....See MoreUser
last yearlast modified: last yearUser
last yearpalimpsest
last yearcpartist
last yearsaraheesmith
last yearcpartist
last yearlast modified: last yearRabbitt Design
last yearsaraheesmith
last yearsaraheesmith
last yearcpartist
last yearJAN MOYER
last yearcpartist
last yearLyndee Lee
last yearsaraheesmith
last yearJAN MOYER
last yearlast modified: last yearsaraheesmith
last yearsaraheesmith
last yearlast modified: last yearcpartist
last yearsaraheesmith
last yearlast modified: last yearJAN MOYER
last yearlast modified: last yearsaraheesmith
last yearsaraheesmith
last yearUser
last yearlast modified: last yearsaraheesmith
last yearlast modified: last yearsaraheesmith
last yearlast modified: last yearcpartist
last yearsaraheesmith
last yearcpartist
last yearsaraheesmith
last yearsaraheesmith
last yearlast modified: last yearsaraheesmith
last yearsaraheesmith
last yearRabbitt Design
last yearlast modified: last yearcpartist
last yearRabbitt Design
last yearlast modified: last yearcpartist
last yearsaraheesmith
last yearsaraheesmith
5 months agoJAN MOYER
5 months agolast modified: 5 months ago
Related Stories

MOST POPULAR7 Ways to Design Your Kitchen to Help You Lose Weight
In his new book, Slim by Design, eating-behavior expert Brian Wansink shows us how to get our kitchens working better
Full Story
KITCHEN DESIGNHere's Help for Your Next Appliance Shopping Trip
It may be time to think about your appliances in a new way. These guides can help you set up your kitchen for how you like to cook
Full Story
ARCHITECTUREHouse-Hunting Help: If You Could Pick Your Home Style ...
Love an open layout? Steer clear of Victorians. Hate stairs? Sidle up to a ranch. Whatever home you're looking for, this guide can help
Full Story
KITCHEN DESIGNKey Measurements to Help You Design Your Kitchen
Get the ideal kitchen setup by understanding spatial relationships, building dimensions and work zones
Full Story
BATHROOM WORKBOOKStandard Fixture Dimensions and Measurements for a Primary Bath
Create a luxe bathroom that functions well with these key measurements and layout tips
Full Story
KITCHEN DESIGNDesign Dilemma: My Kitchen Needs Help!
See how you can update a kitchen with new countertops, light fixtures, paint and hardware
Full Story
SMALL KITCHENSSmaller Appliances and a New Layout Open Up an 80-Square-Foot Kitchen
Scandinavian style also helps keep things light, bright and airy in this compact space in New York City
Full Story
STANDARD MEASUREMENTSKey Measurements to Help You Design Your Home
Architect Steven Randel has taken the measure of each room of the house and its contents. You’ll find everything here
Full Story
KITCHEN DESIGNDetermine the Right Appliance Layout for Your Kitchen
Kitchen work triangle got you running around in circles? Boiling over about where to put the range? This guide is for you
Full Story


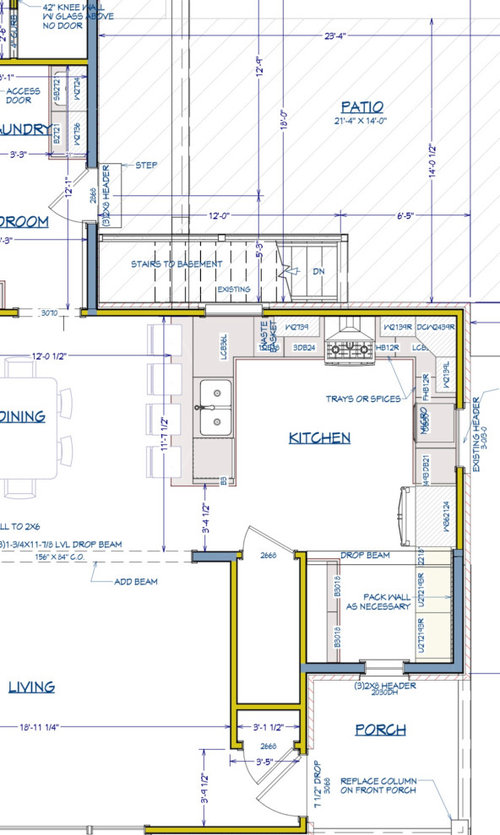
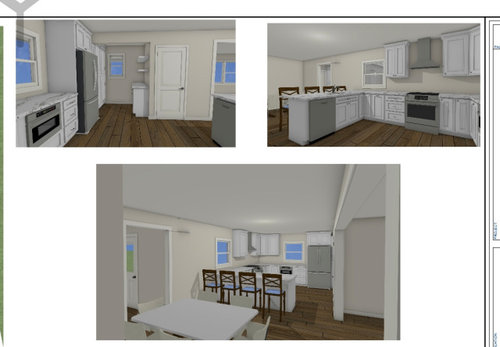
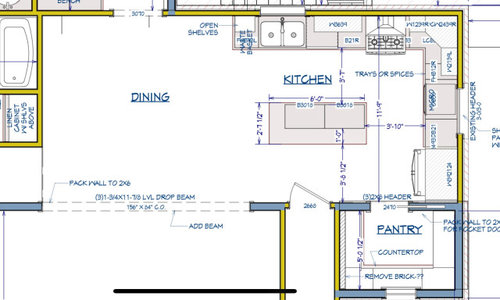
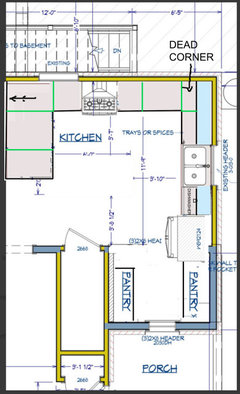
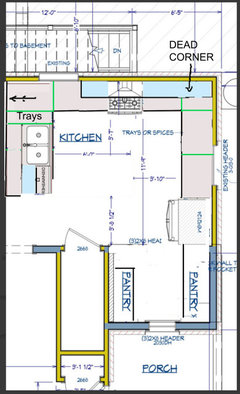
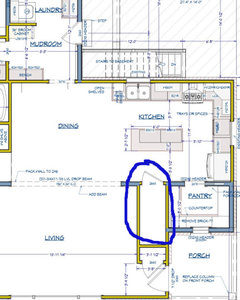
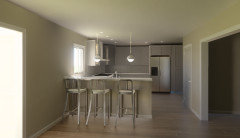
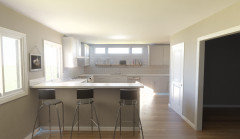
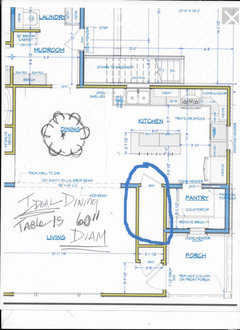
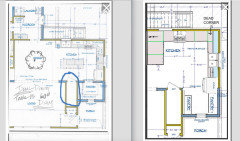
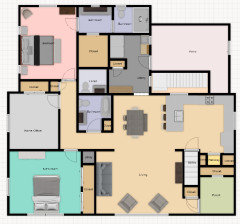
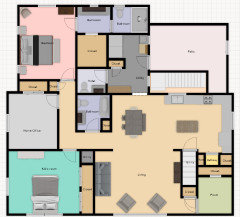
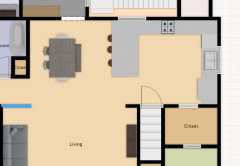
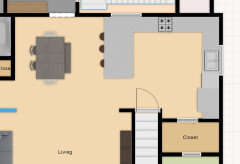
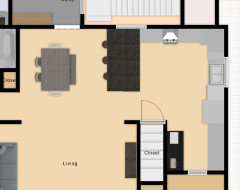
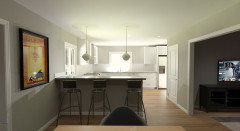
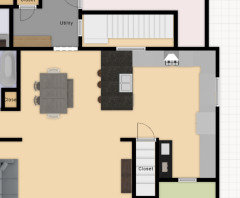
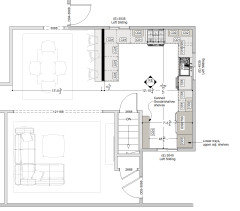
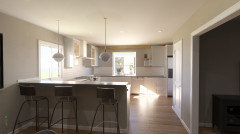
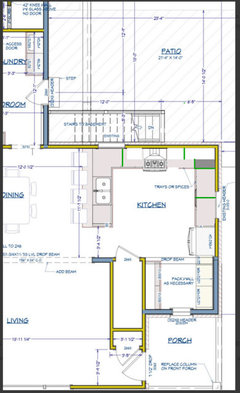
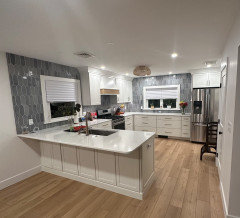





saraheesmithOriginal Author