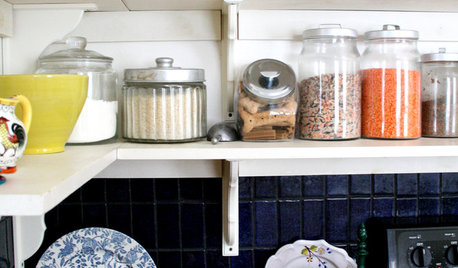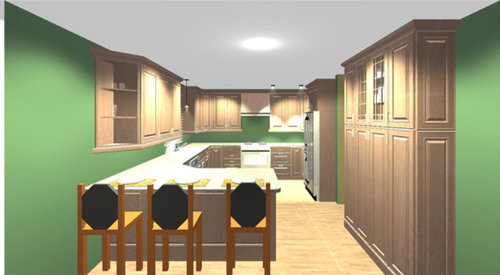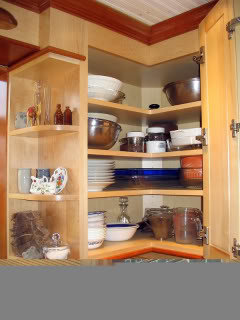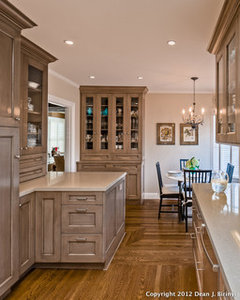Kitchen Layout Help - Pics & Cabinet Layout Supplied
krkahn
12 years ago
Featured Answer
Sort by:Oldest
Comments (11)
lavender_lass
12 years agokrkahn
12 years agoRelated Discussions
Kitchen Layout - Cabinet around Stove (Pic)
Comments (2)What did you plan to store in the cupboards abutting the hood? If you need storage for stove-related stuff like tomato sauce, canned mushrooms, spices, oils, etc. these would be useful. But if they are undesignated in your plan as to their usage, try transferring a list of the contents of your current kitchen cupboards and drawers into the design kitchen. If necessary, physically unload your current cupboards and regroup them for the new cupboards. Some posters have said that minimizing the number of upper cupboards has helped them pare down their stuff. Others of us are tempted but can't bear to divest all our stuff. Which are you? Where does that door by the stove lead to? HInge is on the stove side, so I assume that that is a tight space, but I can't tell which way the door opens--into the kitchen or not? Is it a major walkway so that the line of sight to the right as one enters it should be as open and welcoming as possible? Or is this a door entering from a rarely-used place?...See MorePICS Kitchen layout help and advice needed
Comments (6)There's probably a way but at the very least if you have an iphone or android you could open the pdf and take a picture of it and then post the picture. :)...See MoreKitchen help-layout set but need help with cabinet sizes and types
Comments (17)Frankly I'm no fan of a U shaped kitchen because two corners are one extra useless corner. Working off of Mama's excellent plan, I turned it into an L shape. 1. I moved the fridge to the opposite side. The reason I did so is your mudroom and your pantry are on that side. Coming in with groceries would mean lots of steps back and forth to put foodstuff away if your fridge is so far from the pantry. The same holds true when grabbing food to make a meal. Great exercise but really do you want to walk across your kitchen to get stuff from the pantry and then back again across the kitchen to get stuff from your fridge? 2. I moved the microwave shelf to that side too. I did it since it's closer to the fridge and it's out of the cooking zone. 3. I widened your island. 4. I added a 42" dish drawer facing your dishwasher so it's easy unloading to your dish drawer. 5. I moved the trash drawers to next to the prep sink. You didn't mention if you plan on having a disposal unit in your sink? I have a prep sink and a cleanup sink and put a disposal unit in both. They're not too expensive and I felt it was well worth it. I'm also planning on putting a small trash can UNDER my clean up sink. Most trash is generated by the prep area, so the trash under the clean up sink is only for the occasional food stuff that can't go down the disposal. 6. Next to your air return, I added narrow shelving. This can be open or closed and is good for storing stuff one can deep, so would be good for stuff you use more frequently like cereals, etc. One other thing I noticed not related to your kitchen but your pantry/powder room. You don't want the door to your powder room opening into the powder room because think of how you will need to be a contortionist to try and get around the door to use the toilet. Get a pocket door or have the door swing out. Additionally I would not angle the corner where the sink is in there as it will feel quite congested as it's a small room already. The space out of the pantry is minimal but will make the powder room feel larger....See MoreLarge Kitchen remodel, oblong island -layout help! (pics included)
Comments (0)Yes, my island is odd. What were they thinking?! Aside from a bunch of other things (chandeliers, farmhouse sinks, new faucets, new cabinet paint, blah blah blah) I'm changing the counters to calacutta borghini marble and getting new marble floors (hate the grout lines we have currently) so I can kinda change my island to some degree. My issue is my island is 2 level which I don't like. I have a huge kitchen but it feels closed off because the biggest part of my island is bar height. The main working area in my kitchen is bar height so I used the small counter height area for the most part. I would cut the island down to make it all flat but what shape would it be then? If I cut the bar height island down and remove the small counter height island I have now (basically downside my island) it's going to look strange having so much space in between my island and range. My cabientry is custom but I have a great carpenter. I want to use as much existing island cabinetry as I can because I love it and it would be crazy expensive to just demo and do over but that's aside the point. I've thought about making a double island...like 2 rectangles side by side (keep the bar height island and make the counter height rectangle). Only problem is on one small area I'd be left with only 33" cabinet to island. That 33" space would only be about 2ft long so it's not like the whole kitchen flow would suffer but I'm still not sure what to do. Please help me with ideas! I don't want to start on anything until I figure out what to do with this dang island! I'm probably not making a lot of sense either because it's hard to explain and I've thought about it so many times I'm driving myself crazy. Sorry guys! Another thing is, because the new marble counters have a decent amount of movement, having a seam would not look very good and the bar height island is already 1 slab on its own. Also want to apologize for all the clutter in the pictures! New puppy + puppy crates and crap everywhere + a lot of remodeling + crazy me = hot mess w/hot mess pics lol...See Moretaggie
12 years agobadgergal
12 years agorhome410
12 years agodesertsteph
12 years agotaggie
12 years agoaloha2009
12 years agokrkahn
12 years agopowergirl
12 years ago
Related Stories

MOST POPULAR7 Ways to Design Your Kitchen to Help You Lose Weight
In his new book, Slim by Design, eating-behavior expert Brian Wansink shows us how to get our kitchens working better
Full Story
KITCHEN DESIGNDetermine the Right Appliance Layout for Your Kitchen
Kitchen work triangle got you running around in circles? Boiling over about where to put the range? This guide is for you
Full Story
KITCHEN OF THE WEEKKitchen of the Week: More Storage and a Better Layout
A California couple create a user-friendly and stylish kitchen that works for their always-on-the-go family
Full Story
KITCHEN DESIGNDisplaying Kitchen Supplies — Hot or Not?
Do some kitchens just beg for a cozy row of canisters and gear for all to see? Have a look and let us know what you think
Full Story
KITCHEN DESIGNKitchen Layouts: A Vote for the Good Old Galley
Less popular now, the galley kitchen is still a great layout for cooking
Full Story
KITCHEN DESIGNKitchen of the Week: Brick, Wood and Clean White Lines
A family kitchen retains its original brick but adds an eat-in area and bright new cabinets
Full Story
KITCHEN LAYOUTSHow to Plan the Perfect U-Shaped Kitchen
Get the most out of this flexible layout, which works for many room shapes and sizes
Full Story
KITCHEN DESIGNKitchen of the Week: Barn Wood and a Better Layout in an 1800s Georgian
A detailed renovation creates a rustic and warm Pennsylvania kitchen with personality and great flow
Full Story
BATHROOM WORKBOOKStandard Fixture Dimensions and Measurements for a Primary Bath
Create a luxe bathroom that functions well with these key measurements and layout tips
Full Story
KITCHEN LAYOUTSThe Pros and Cons of 3 Popular Kitchen Layouts
U-shaped, L-shaped or galley? Find out which is best for you and why
Full Story










krkahnOriginal Author