19’x14’ Kitchen Remodel - Floor Plan Help!
jktierney
last year
last modified: last year
Featured Answer
Sort by:Oldest
Comments (25)
jktierney
last yearlast modified: last yearRelated Discussions
Kitchen open floor plan remodel, 6 months later. Thanks GW
Comments (57)Laughable- thanks so much for the link, perhaps we can do something like that this summer when we have more time. Looks like a great fix for now until we can save the 3K for window treatments. Whit- our kitchen is just over 16' long and 12' wide. For the lighting plan we actually have a small pendant to still put in over the kitchen sink. We originally purchased 2 pendants over the peninsula, but with the kitchen light fixture, dining chandelier so close by we nixed it. We used the highly GW rec. home depot LED 4" lights. We had the electrician put them where we needed them most and have 8/9 in the kitchen and then more threw out the first floor. They are all on dimmers. With out the uppers to worry about shadows on the countertop we rarely turn them all the way up. During the day I rarely turn on any lights as the place gets lots of natural light. Good luck with your remodel. I really working in this kitchen and find it plenty big for us. We hosted Christmas and had about 5-6 people cooking/prepping and it was great. Cleans up well and the peninsula has been perfect for my 3 year olds meals and craft time and keeps her at bay while I cook. Just wanted to ad our much anticipated new addition finally made her debute fashionably late on 2/13/13, a successful VBAC: We are enjoying her just as much as the kitchen ;)...See MoreNeed help with kitchen remodeling plan
Comments (12)On costs: I assume you're wanting to know generally how much things cost so you can make a decision about whether you can afford this. This advice is just ballpark general, not meant to give you a solid number, but an idea. Are you thinking of a contractor to take care of demo, electrical, plumbing, cabinet installation, painting, and possibly flooring? If you need someone to remove a load bearing wall and add in a supporting header, you'll almost surely need a pro. The advantage of a (good) contractor is that things will get done on a reasonable time schedule and done right (cross your fingers). He or she will also pull permits and call the permit people for inspections (if someone says he "doesn't do" permits - run). Using a contractor will almost double your budget, but has obvious benefits. If you DIY, you save money, but you also extend your timeline and rely on your ability to do the labor. You'll probably still need to find a plumber, electrician, and maybe a cabinet installer and flooring person. If that's a load bearing wall, you'll probably need a carpenter and a drywall person. You still need permits, so you have to go down to the city and figure out how that works. DIY should only be undertaken if you're good with tools, good with measuring, have patience and an even temper, and know what lies beyond your skill set. If you work full time, plan on this project taking a goodly amount of time and stress. Do you need new appliances? The first time we did this we only needed a new fridge. We're pretty middle of the road on our appliance tastes and budget, so a refrigerator we were really pleased with was around $1200 on sale. More recently we needed everything, so around $1300 for new fridge, $1100 for an induction range, and $850 for a Bosch dishwasher (worth it!) - we try to hit sales. Cabinets come in a big price range. At the least expensive end you can go with Ikea cabinets, which people here think highly of. Prices I've heard range from $4000-$8000 for Ikea. Along the same lines you can check out Barker and Scherrs online for doors for Ikea boxes or the whole cabinet. Both come with good recommendations from GWers. After that, you can find decent to fabulous cabinets fully assembled that will run from around $10,000 to $60,000. Ours for a small to medium-small kitchen ran about $14,000 and we'd do it again even if we had $35,000 to spend if we wanted to. Other stuff: Sinks can range from $150 for something simple to $2000 for fancy-schmancy. Figure at least $400 for a main sink and possibly some more for a cleanup sink. Faucets can range from $100-$1200 or more. Range hoods, microwaves, backsplash tile, countertops (at least $5000 unless you do laminate), pendants for over the island, and general and undercabinet lighting (always more than you think) all add up. If I had to guess based on your current kitchen and what you want to do, I'd guess you're looking at a minimum of $35,000 if you spend very carefully. $50,000 wouldn't be unreasonable....See MoreHelp with kitchen complete kitchen remodel plan
Comments (8)Thanks. We do spend a lot of time in the family room. That was my first thought actually of opening that wall. The initial problem with that wall between the family room and the kitchen is that it is a load bearing wall. The living room we use as more of a formal sitting room if we have friends over. My wife also has her desk there. My wife has also thought about making the living room the dining room. Personally I think that is a waste of space but am open to being convinced otherwise. My wife and I would like to have more of an open floor plan. Thus thinking of combining the kitchen and dining room into one room. We eat 99% of our meals at the dining room table, so the table would have to fit into the larger kitchen design concept. I would like to incorporate kitchen and eating together. To me the difficult part is all the doors in the kitchen... the sliding doors to outside, the family room door, hall door and basement door....See MoreKitchen Remodel- floor plan help
Comments (9)A few things: No need to steal space from the powder room. You wouldn't gain enough to be worth the expense. It looks like you would have to relocate plumbing to make it significantly smaller (and then it wouldn't be that much smaller). You don't have room for an island. It's already tight between the peninsula and the cabinets on the wall. In your mind, make the peninsula an island by adding a walkway on the other side. See how much "island" you have left. You wouldn't have much of an island; it would be more of a sand bar. Update your lighting! Since the dining room will become your new office. it is a good idea to put the pantry there. I would think about taking the door down, but not filling in the opening. Put a bookcase in front of it in your office, and a cabinet in the new pantry. Then when it is time to sell, you can just take the cabinet and bookcase out and put the door back up. Or this might be a time for a barn door in the office (it just never opens)???? Still thinking about that one myself.........See Morejktierney
last yearJAN MOYER
last yearlast modified: last yearjktierney
last yearlast modified: last yearJAN MOYER
last yearcoray
last yearjktierney
last yearlast modified: last yearJAN MOYER
last yearAnnKH
last yearJAN MOYER
last yearlast modified: last yearjktierney
last yearlast modified: last yearcpartist
last yearcpartist
last yearDebbi Washburn
last yearDebbi Washburn
last yearjktierney
last yearlast modified: last yearsena01
last yearDebbi Washburn
last yearjktierney
last yearjktierney
last year
Related Stories

KITCHEN DESIGNRemodeling Your Kitchen in Stages: Planning and Design
When doing a remodel in phases, being overprepared is key
Full Story
INSIDE HOUZZWhat’s Popular for Kitchen Islands in Remodeled Kitchens
Contrasting colors, cabinets and countertops are among the special touches, the U.S. Houzz Kitchen Trends Study shows
Full Story
KITCHEN WORKBOOKHow to Plan Your Kitchen Space During a Remodel
Good design may be more critical in the kitchen than in any other room. These tips for working with a pro can help
Full Story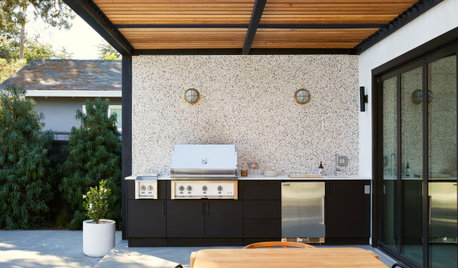
LANDSCAPE DESIGNPlanning an Outdoor Kitchen? Look to These Professionals for Help
Find out who can help you achieve your dream space, whether it's part of a larger remodel or a stand-alone project
Full Story
REMODELING GUIDESPlanning a Kitchen Remodel? Start With These 5 Questions
Before you consider aesthetics, make sure your new kitchen will work for your cooking and entertaining style
Full Story
KITCHEN DESIGNKitchen of the Week: Remodel Spurs a New First-Floor Layout
A designer creates a more workable kitchen for a food blogger while improving its connection to surrounding spaces
Full Story
BEFORE AND AFTERSKitchen of the Week: Saving What Works in a Wide-Open Floor Plan
A superstar room shows what a difference a few key changes can make
Full Story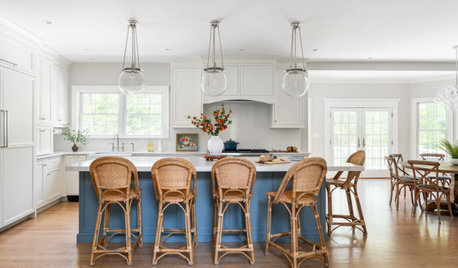
LATEST NEWS FOR PROFESSIONALS9 Kitchen Remodeling Trends Everyone Should Know About Now
See the latest on open floor plans, cabinet colors, pro hiring and more from the 2024 U.S. Houzz Kitchen Trends Study
Full Story
DATA WATCH9 Kitchen Remodeling Trends Everyone Should Know About Now
See the latest on open floor plans, cabinet colors, pro hiring and more from the 2024 U.S. Houzz Kitchen Trends Study
Full Story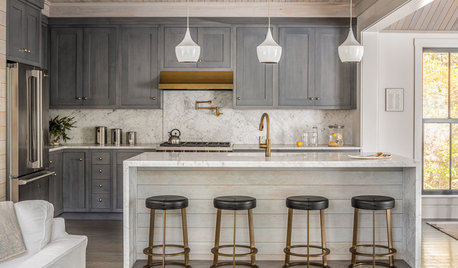
REMODELING GUIDESRemodeling Your Kitchen in Stages: The Schedule
Part 3: See when and how to plan your demo, cabinet work, floor installation and more
Full Story




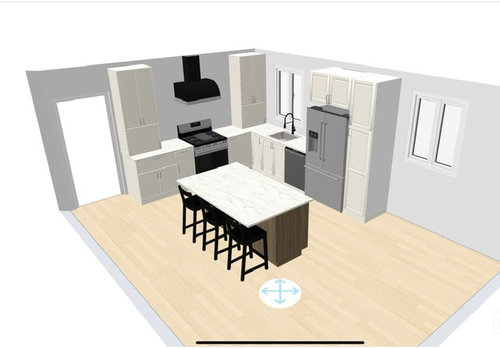
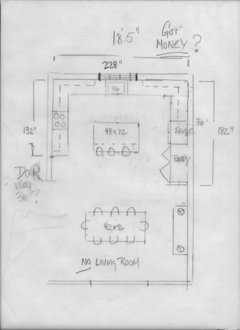
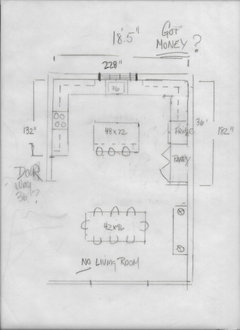
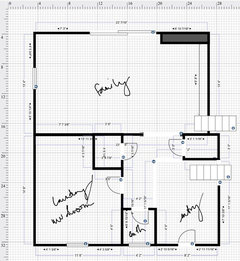

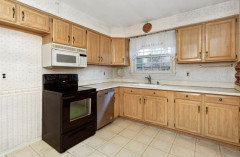


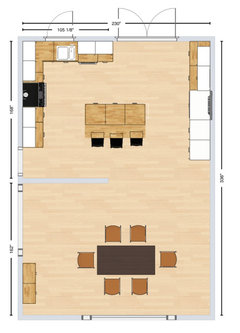




sena01