Help with kitchen complete kitchen remodel plan
will
3 years ago
Featured Answer
Sort by:Oldest
Comments (8)
rebasheba
3 years agowill
3 years agoRelated Discussions
new plan - kitchen remodel layout help
Comments (3)Fant, I like the layout of the kitchen for many reasons. I would have a problem though it being so closed in on all four sides except for the tiny window over the sink and doorway to a mudroom. It would get pretty dreary IMHO. You have quite a bit of storage possibilities so you could either enlarge the window and/or open up the kitchen/dining wall. You could enjoy the lovely window and nutual lighting from both the dining room and kitchen. You indicated the structural walls as you think they are but the very little knowledge I have of support walls, I thought it was rare to have structual walls going perpendicular to each other. I would get a structural engineer in during this design faze....See MoreHelp with kitchen Layout, complete remodel!
Comments (18)Here is what I had come up with without moving walls but moving the entry from the mudroom down. This would give a perimeter with overhang of 25 1/2" + 48" between perimeter and island, with a 24" island with overhang would bring it to 26 1/2" and that would leave a 3' wide walkway behind the island. Andre would have to move the sink in the mud room though but if he's not willing to move into the media room, this might work....See Morecomplete kitchen remodel help
Comments (10)benjesbride thank you I don't mean to sound like a idiot remodeling is just not my thing I do accounting lol... We are in the middle of problems since we purchased the house so we will be able to remodel with a decent budget from another's pocket. Yes it is a tri-level home. The side with Kitchen has a small hallway to the front door from kitchen a small dinning room off the kitchen and living room on front. once we get the go ahead that whole side will be gutted from the ground to the ceiling so my options are open all the way. I will get some graph paper and go the best I can to draw that out and post it for you to see. Again thank you for your help and not making me feel so stupid....See MoreRemodel Kitchen help with layout plan number 549
Comments (40)Even just a graph paper sketch of the whole house layout would be helpful for seeing possibilities. Your plan is not so bad as many have made it out to be. I think a prep sink as you had it drawn could be functional. If your goal is to make the kitchen functional for multiple helpers, you will value the sink in the island, especially with the cleanup sink near a corner as it is. Everything can’t be perfectly ideal in an existing house kitchen. The kitchens forum is where you need to take this. ETA: Sophie, read the first paragraph of the OP. Granted, this is the building a home forum, so not a terribly appropriate place for a remodel post. Some of the negative comments may be misunderstanding this as new construction....See Morerebasheba
3 years agowill
3 years agowill
3 years agoUser
3 years ago
Related Stories

INSIDE HOUZZWhat’s Popular for Kitchen Islands in Remodeled Kitchens
Contrasting colors, cabinets and countertops are among the special touches, the U.S. Houzz Kitchen Trends Study shows
Full Story
KITCHEN DESIGNRemodeling Your Kitchen in Stages: Planning and Design
When doing a remodel in phases, being overprepared is key
Full Story
KITCHEN OF THE WEEKKitchen of the Week: A Designer Navigates Her Own Kitchen Remodel
Plans quickly changed during demolition, but the Florida designer loves the result. Here's what she did
Full Story
KITCHEN DESIGNCottage Kitchen’s Refresh Is a ‘Remodel Lite’
By keeping what worked just fine and spending where it counted, a couple saves enough money to remodel a bathroom
Full Story
INSIDE HOUZZTop Kitchen and Cabinet Styles in Kitchen Remodels
Transitional is the No. 1 kitchen style and Shaker leads for cabinets, the 2019 U.S. Houzz Kitchen Trends Study finds
Full Story
KITCHEN DESIGNKitchen Remodel Costs: 3 Budgets, 3 Kitchens
What you can expect from a kitchen remodel with a budget from $20,000 to $100,000
Full Story
KITCHEN WORKBOOKHow to Plan Your Kitchen Space During a Remodel
Good design may be more critical in the kitchen than in any other room. These tips for working with a pro can help
Full Story
KITCHEN WORKBOOKNew Ways to Plan Your Kitchen’s Work Zones
The classic work triangle of range, fridge and sink is the best layout for kitchens, right? Not necessarily
Full Story
BEFORE AND AFTERSKitchen of the Week: Bungalow Kitchen’s Historic Charm Preserved
A new design adds function and modern conveniences and fits right in with the home’s period style
Full Story
REMODELING GUIDESPlanning a Kitchen Remodel? Start With These 5 Questions
Before you consider aesthetics, make sure your new kitchen will work for your cooking and entertaining style
Full Story


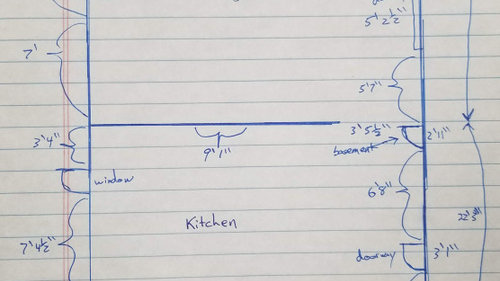
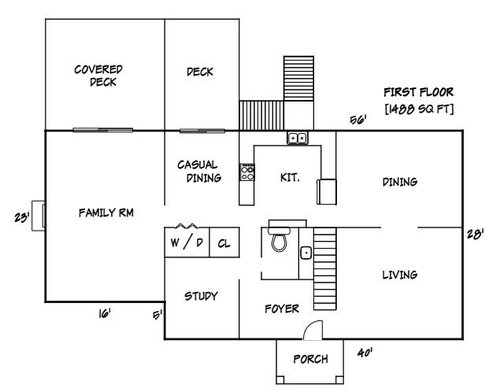
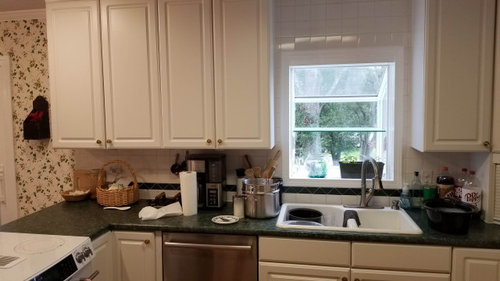
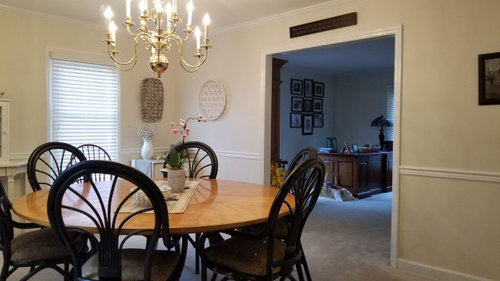



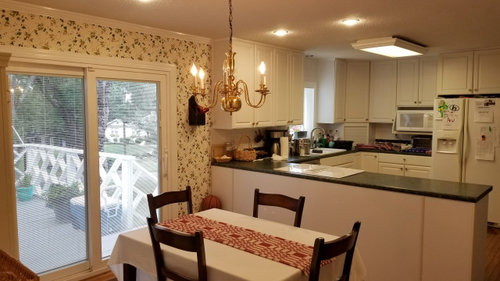


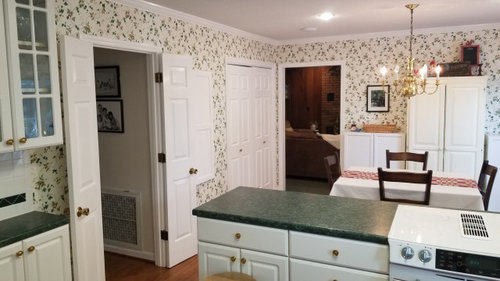



Andrea