Help with kitchen Layout, complete remodel!
Andre-Luc Bisson
7 years ago
last modified: 7 years ago
Featured Answer
Sort by:Oldest
Comments (18)
rebunky
7 years agolast modified: 7 years agoJAN MOYER
7 years agoRelated Discussions
Need help with layout for kitchen remodel
Comments (12)Sorry, I meant to say den, not family room. There are beams in the attic and those walls were framed in below. We will verify it, of course, but the seller built the house and told us that the walls between the kitchen and den and the wall between the kitchen and dining room are not load bearing walls. They were in the early stages of planning their own kitchen renovation when a job transfer derailed their plans. I have considered moving the kitchen into the den area, but I wondered if that would drive the cost of the renovation up to a point that we can't afford. I'm not sure if we'd gain much wall space, due to the fireplace wall and the glass doors. I could be completely wrong, though, which is why I'm here looking for feedback, so thank you!...See MoreComplete kitchen remodel - Please help!
Comments (24)funkycamper, I see you're point with the fridge location. I'm totally open to making the swap. Actually, we're pretty open to just about any great ideas that make sense! The island is located where it is in the drawings only because of where the columns will need to be once the wall comes down. Again, I'm open to any suggestions as to how else we might be able to handle the support columns that won't detract from the function/look of the space. I thought about swapping the living and dining rooms but thought it would be strange to walk in the front door directly into the dining room with a large dining table right at the front of the house. I'm going to play around with the design program some more today and try switching the island orientation and swapping the oven & fridge and see how my wife feels about those changes. Other than what's been suggested, how does the rest of the layout look? You all have also made me very curious about the swap of the kitchen and dining room. I still think that would be a much more difficult, lengthy and costly option, but I'd like to at least look into how that might work. Does anyone have an idea for a quick layout as to how that swap would look with all the zones properly organized? Thank you all!...See MoreComplete Kitchen remodel and need suggestions on ideal layout.
Comments (15)Everything is flexible except the island. It isn't a question of just wanting one but as physical requirement for functionality. It doesn't matter how pretty a room is if it isn't functional. I got hurt in a car accident and after 5 years and 18 surgical procedures on my back I have to have an island I can customize to my needs because I just can't stand for hours on a hard floor anymore. However, thank you to everyone for shaking me to my senses. Sometimes you just can't shave the corners off to make a square peg fit a round hole. I really do know better. The family business involved every phase of real estate from pour the foundation to warehousing the mortgage loans. Unfortunately the family member that could always get me to move past a mental block has already passed away. I am about to get even with my husband for changing my color scheme that eliminated the sink I wanted. The sink and the island were the two things on my list and I am not about to spend a large amount of money and do the majority of the labor and not get at least one of the things I want. Therefore, there is only one solution. I can't steal the extra width from the office/library, therefore I have put a call into friend of mine that is a contractor to give me a ballpark price on drying in an addition. I can take it from there. So let's see if I can knock out three birds with one stone. I need a master suite, the deck needs to be replaced AND the kitchen enlarged. The blue line is a possible outside wall location:When the foundation is poured for the addition, I will have them pour enough for a patio to replace the deck. Then the roof for the addition can also extend to cover the patio. I already have plans for a new deck drawn up so I know where all the plumbing and electrical needs to be for the outdoor living room and kitchen. Here is a closer picture of the available square footage and possible addition:As for the kitchen, it can be completely gutted and everything moved. I bumped the outside wall out 8 feet but if anybody has a brilliant idea that needs more room the line is easy to adjust. I have one shot at this because I won't change it again other than paint or drapes. Since I will have to make adjustments to the roof line, I should be able to fix the ceiling height. Since any window would open out onto a covered patio, a skylight may not be a bad idea to bring in light. I mainly use upper cabinets for anything I need regularly. Since I can now access all the room I need I will bump the base cabinets up to 30" depths. Necessities in the kitchen: 1. ISLAND 2. Wall Oven (So it can be raised high enough to be easy for me to get things in and out of it. Currently, I have the microwave above the oven.) 3. Door going to the outside (I use it for ventilation and the storm door has a door for the dogs in it.) 4. Dishwasher on right hand side of a 33" double sink. 5. Upper cabinet within reach of the dishwasher for a short person. 6. Enlarge the little bathroom enough for a pedestal sink and have a door that opens into the kitchen (that way there is a restroom available close to the patio for when we have company). 7. 36" Cook top 8. Refrigerator The room directly below the kitchen used to be a two car garage that somebody closed in but just put carpet down instead of actually putting in a floor with insulation. The floor is about two feet lower than the kitchen floor. I use the 5'x9' closet for a lot of my storage including all the vegetables I can from the garden. I could move the closet to opposite the washer and dryer to create a laundry room/walk in pantry and the current exterior door could be the main entrance. By doing this addition I have to address the entrance from the garage to the kitchen. We normally park the car, walk down the side of the house and go in the sliding glass door right above the kitchen. Having to go around that addition would be a long hike carrying in groceries. After that all the square footage left over can be used for the master suite. I thought about converting the three bedrooms on the main level into a master suite and have all the extra bedrooms downstairs but it is never a great idea to reduce the number of bedrooms if it can be avoided. So I just have to figure out how to get the suite to fit in the space available.At least this way I can have roughly a 20'x20' bedroom with 10 foot ceilings so it is in scale with the bedroom furniture. Yep, my husband is going to really wish when I showed him the granite slab I wanted that he said, "That looks wonderful dear. Would you like me to go pick up that copper sink for you?"...See More100% custom Kitchen design - feedback appreciated (solid Walnut slabs)
Comments (86)HI, I ended moving it 36 inches and I now have 54 inches between the wall and the counter/stools. The island counter is 51 inches and the space between the counter and the cooktop is 40 5/8 inches To note, the counters next to the concrete wall are 25 1/4 inches...See MoreAndre-Luc Bisson
7 years agoStan B
7 years agopractigal
7 years agoAndre-Luc Bisson
7 years agojmarino19
7 years agoAndre-Luc Bisson
7 years agoJAN MOYER
7 years agopractigal
7 years agoAndre-Luc Bisson
7 years agoAndre-Luc Bisson
7 years agocpartist
7 years agoAndre-Luc Bisson
7 years agopractigal
7 years agocpartist
7 years agoAndre-Luc Bisson
7 years ago
Related Stories

KITCHEN DESIGNHere's Help for Your Next Appliance Shopping Trip
It may be time to think about your appliances in a new way. These guides can help you set up your kitchen for how you like to cook
Full Story
MOST POPULAR7 Ways to Design Your Kitchen to Help You Lose Weight
In his new book, Slim by Design, eating-behavior expert Brian Wansink shows us how to get our kitchens working better
Full Story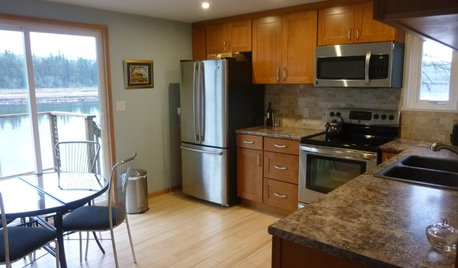
KITCHEN MAKEOVERSSee a Kitchen Refresh for $11,000
Budget materials, some DIY spirit and a little help from a friend turn an impractical kitchen into a waterfront workhorse
Full Story
KITCHEN DESIGNDetermine the Right Appliance Layout for Your Kitchen
Kitchen work triangle got you running around in circles? Boiling over about where to put the range? This guide is for you
Full Story
KITCHEN DESIGNKey Measurements to Help You Design Your Kitchen
Get the ideal kitchen setup by understanding spatial relationships, building dimensions and work zones
Full Story
COLORPaint-Picking Help and Secrets From a Color Expert
Advice for wall and trim colors, what to always do before committing and the one paint feature you should completely ignore
Full Story
BATHROOM WORKBOOKStandard Fixture Dimensions and Measurements for a Primary Bath
Create a luxe bathroom that functions well with these key measurements and layout tips
Full Story
ARCHITECTUREHouse-Hunting Help: If You Could Pick Your Home Style ...
Love an open layout? Steer clear of Victorians. Hate stairs? Sidle up to a ranch. Whatever home you're looking for, this guide can help
Full Story
KITCHEN DESIGNDesign Dilemma: My Kitchen Needs Help!
See how you can update a kitchen with new countertops, light fixtures, paint and hardware
Full Story
SELLING YOUR HOUSE10 Tricks to Help Your Bathroom Sell Your House
As with the kitchen, the bathroom is always a high priority for home buyers. Here’s how to showcase your bathroom so it looks its best
Full StorySponsored
Custom Craftsmanship & Construction Solutions in Franklin County



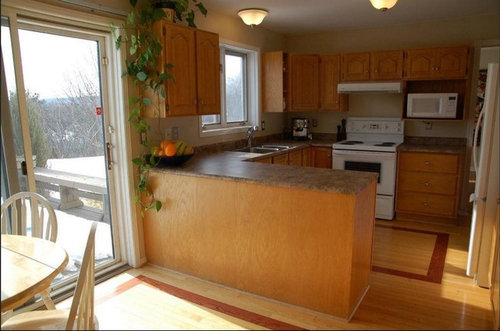
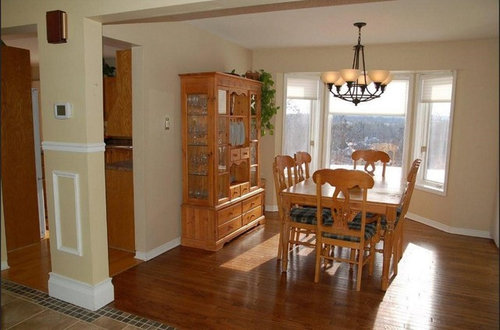


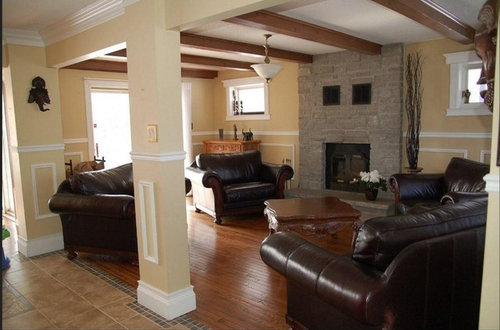
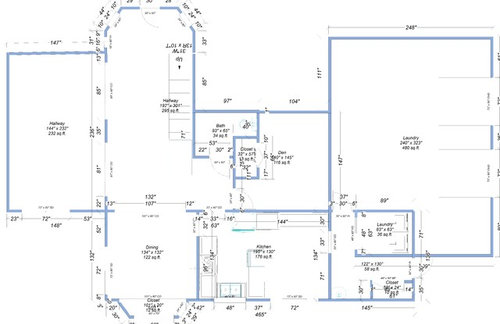
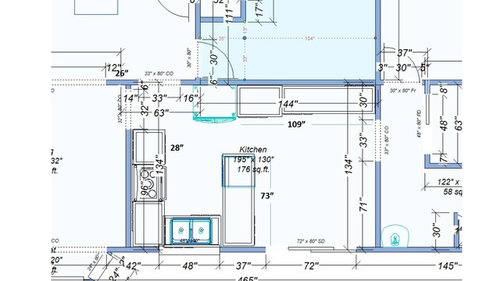


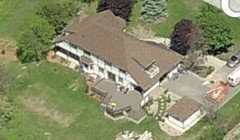
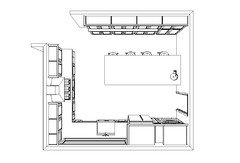
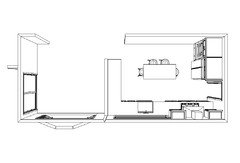
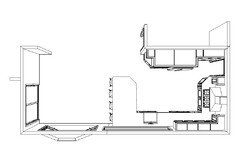
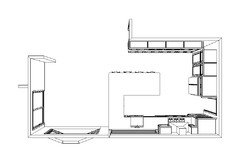

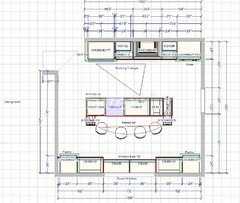
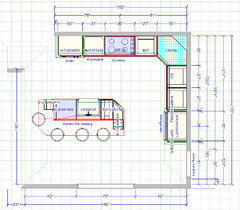
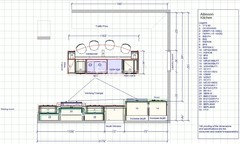
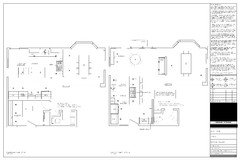
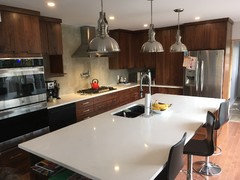
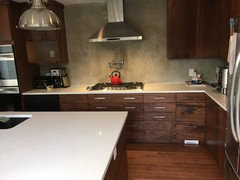
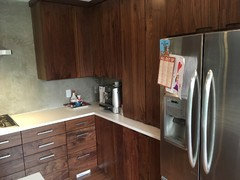
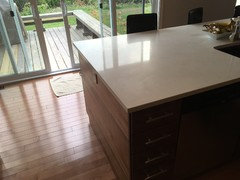
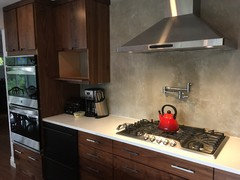



cpartist