Complete Kitchen remodel and need suggestions on ideal layout.
slake2000
7 years ago
Featured Answer
Sort by:Oldest
Comments (15)
Related Discussions
Kitchen Remodel: Suggestions Needed On Layout
Comments (5)What else would you like to change in your kitchen? The things in my original post are what really bother me. I really hate the current pantry space and refrigerator placement. I think those bother me the most. What doesn't work for you about the sink/DW, is it that you see it from the living room?Do you like having a breakfast bar in the Living room? Currently the island is two levels. The sink and DW cannot be seen from the living room. I don't know why I dislike their placement so much. They just seem awkward to me when I am working. When I remodel, I may make the island one level. If they are seen from the living room I won't be bothered. I don't mind the breakfast bar where it is. My living room is fairly large and is kind of an L shape. What's that "empty room", can you make it a pantry? Are there kids living here? The "empty room" is an empty room with electrical outlets and a window. I am thinking of making it into a pantry and office combo. One child. I wish I could put the refrigerator where the panty is now. I think it might be odd, because it would be at the at the end of a walkway and near a doorway....See MoreOpen Palette : Need suggestions for Kitchen Update/Remodel
Comments (12)You have a large amount of darkish wooden surface -- the individual bits are elegant but the sheer mass of it seems to make the space a bit claustrophobic. To modernize and brighten the kitchen without an enormous investment, I think you are quite right to start by painting your cabinets and the soffits as well. Unless you are really pleased with the window valence, you might also think about removing it for a more modern look. And I believe it is not a big deal to have a few of your upper cabinet doors glazed. Finally, in the realm of cost-efficient changes, you might think about tweaking your lighting scheme. Certainly look at installing undercabinet lighting if you do not already have it. In its kitchen displays, HD now has UCL that is not harsh, does not heat the cabinets too much, and is of all things GE flourescents. It is not dimmable, but the cost is reasonable and the effect is nice. And think about changing the receptacles in your ceiling cans from convex to something with baffles, so that the light is more in pools and less diffuse. If you like having the fan and do not feel the absence of a vent, I would leave the fan, perhaps either lowering it a bit or trying to find a light kit that gives you usable light at the cooktop. I would also leave the floor for now if you can. Cool tile is nice underfoot in a warm climate, and you would only have to worry about making sure that the colors of your cabinets and walls work with what looks to me to be pale gray. I would keep the granite you have now. After the painting and light tweaking is done, you can consider such alterations as having it honed or changing the backsplash if you think something more is needed. When you are ready to go the whole nine yards -- moving walls, changing the shapes of windows, and doing new cabinet layouts so as to create the handsome open spaces that so many people on this forum manage to create, then it will be worthwhile to look at new everything. Cheers and good luck. I'm sure you know that a few of us would give our eye teeth to be starting with your "before."...See MoreNeed help with layout for kitchen remodel
Comments (12)Sorry, I meant to say den, not family room. There are beams in the attic and those walls were framed in below. We will verify it, of course, but the seller built the house and told us that the walls between the kitchen and den and the wall between the kitchen and dining room are not load bearing walls. They were in the early stages of planning their own kitchen renovation when a job transfer derailed their plans. I have considered moving the kitchen into the den area, but I wondered if that would drive the cost of the renovation up to a point that we can't afford. I'm not sure if we'd gain much wall space, due to the fireplace wall and the glass doors. I could be completely wrong, though, which is why I'm here looking for feedback, so thank you!...See MoreLayout Suggestions for a Kitchen Remodel
Comments (12)moganbla, If the view is a concern AND if you are willing to change the doors and windows, you may consider enlarging the window in front of the large sink. You can put a large window (an entire wall of windows) which you would look out of when seated at the island. On that wall, you don't put any uppers. Changing windows and doors is expensive AND you need to do it carefully because it changes the look of the house from the outside. For example, if you chose to replace the slider door with a glass door, I would replace the door in the laundry room with the same door so that they are cohesive. If you don't want anyone to look into the laundry room, you put an opaque glass or a shade inside. Play with it on the paper and have someone give you an estimate. Then you can decide if it is worth it or not. Is that the bathroom that you will be using in and out of the pool? Do you have another bath in the basement for the pool use? I have a similar L design kitchen of mamagoose' design, where we look out to the view from the island and the sink. No uppers. It works great. I do not have second sink on the island. In your kitchen, second sink would be great if you want to optimize for large parties and multiple cooks. When you have 2 sinks in the kitchen, you lose the storage capacity of the sink cabinet. Sink cabinets are not good for storage because of the plumbing. When you chose NOT to use that for trash, again, you are losing more space because of that second sink. I have a similar size kitchen and similar lay out without second sink and it works fine for me. The reason I chose not to have the second sink was because my kids were young and I knew that they would be doing their homework there for many years to come. My younger son was doing his calculus homework on it yesterday. He prefers it there because he can spread out more. (my kids have small bedrooms and their desks are not big... Again, what kid would have desk as big as this island.) They would be less likely to use the space if their work would get wet. I also wanted to have uninterrupted counter space in the house that was NOT my dining table. Everything in kitchen design is a game of optimization that works for each individual. What works for you may not be for another person. Think through how the house will live now, when the kids are little and when the kids There is no one way to do this. Good luck with your new house/kitchen....See Moreslake2000
7 years agoslake2000
7 years agoslake2000
7 years ago
Related Stories

KITCHEN DESIGNDetermine the Right Appliance Layout for Your Kitchen
Kitchen work triangle got you running around in circles? Boiling over about where to put the range? This guide is for you
Full Story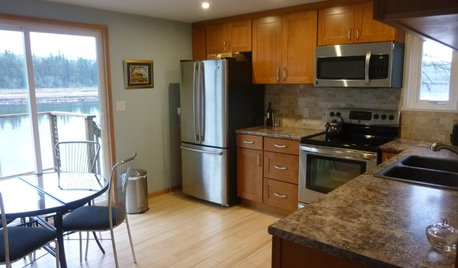
KITCHEN MAKEOVERSSee a Kitchen Refresh for $11,000
Budget materials, some DIY spirit and a little help from a friend turn an impractical kitchen into a waterfront workhorse
Full Story
KITCHEN DESIGN10 Tips for Planning a Galley Kitchen
Follow these guidelines to make your galley kitchen layout work better for you
Full Story
GREEN BUILDINGEfficient Architecture Suggests a New Future for Design
Homes that pay attention to efficient construction, square footage and finishes are paving the way for fresh aesthetic potential
Full Story
KITCHEN LAYOUTSThe Pros and Cons of 3 Popular Kitchen Layouts
U-shaped, L-shaped or galley? Find out which is best for you and why
Full Story
HOUZZ TOURSMy Houzz: Fresh Color and a Smart Layout for a New York Apartment
A flowing floor plan, roomy sofa and book nook-guest room make this designer’s Hell’s Kitchen home an ideal place to entertain
Full Story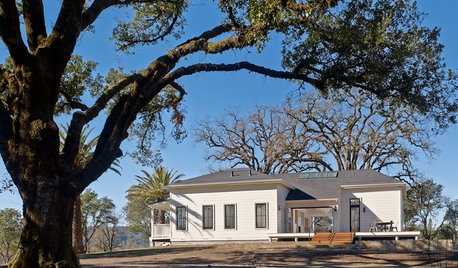
VACATION HOMESHouzz Tour: Reviving a Farmhouse in California’s Wine Country
A rickety 1800s home gets a more contemporary look and layout, becoming an ideal weekend retreat
Full Story
KITCHEN APPLIANCESFind the Right Oven Arrangement for Your Kitchen
Have all the options for ovens, with or without cooktops and drawers, left you steamed? This guide will help you simmer down
Full Story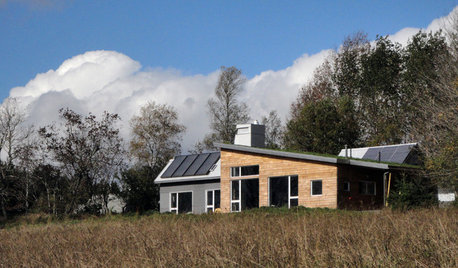
GREEN BUILDINGHouzz Tour: Going Completely Off the Grid in Nova Scotia
Powered by sunshine and built with salvaged materials, this Canadian home is an experiment for green building practices
Full Story
KITCHEN DESIGNKitchen Layouts: A Vote for the Good Old Galley
Less popular now, the galley kitchen is still a great layout for cooking
Full Story


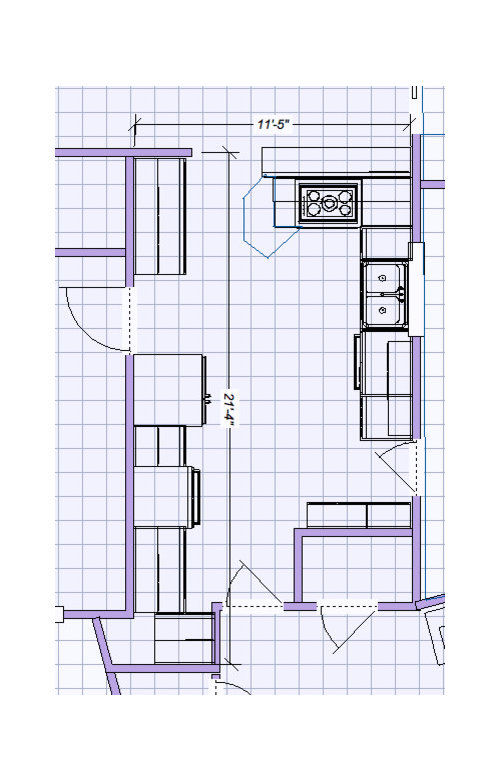

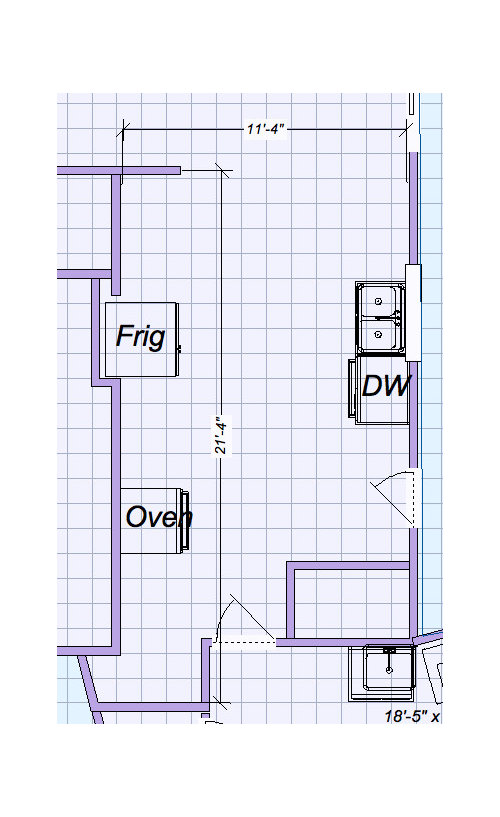

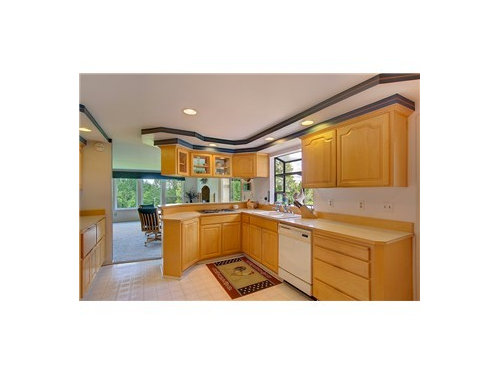


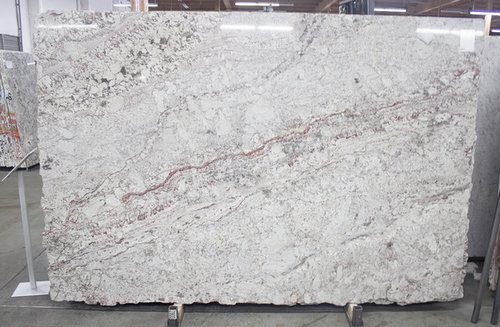

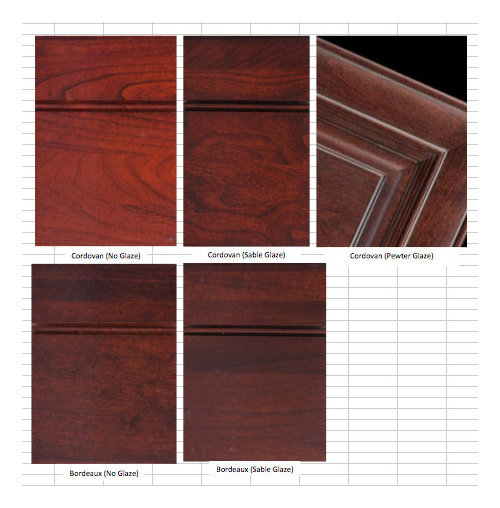



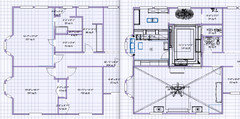
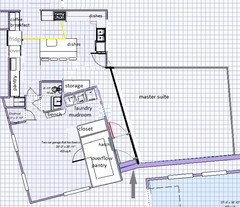
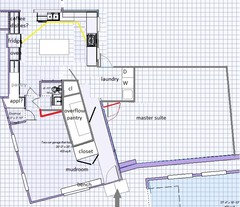

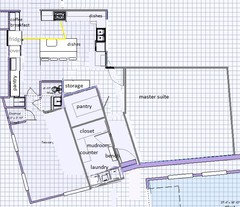

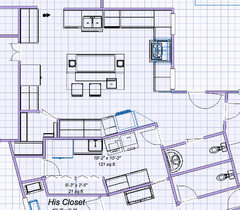
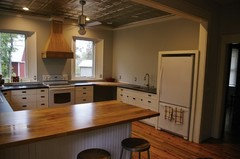

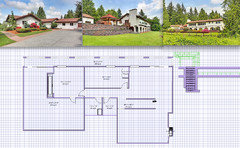



cpartist