100% custom Kitchen design - feedback appreciated (solid Walnut slabs)
Andre-Luc Bisson
7 years ago
last modified: 7 years ago
Featured Answer
Comments (86)
Andre-Luc Bisson
7 years agoAnnKH
7 years agoRelated Discussions
Kitchen Remodel - Feedback on Proposed Layout?
Comments (36)kksmama - I am really liking this layout also. I never thought I'd be able to have an island centered on a large range in this kitchen and am thrilled that it might work. I think I agree about the prep sink being on the island. One good thing about my clean up sink now is I can face people at the peninsula when I'm washing and prepping food, and I'd still be able to do that if the prep sink is here. I'm willing to sacrifice some storage space under the island to allow an 18" overhang on 2 sides so I can fit 4 seats there. Prep space and seating are my main priorities for the island. I'll draw it tonight when I have access to my computer. Sena - I love, love the drawing. Thank you! I will definitely consider a narrow oval table for the banquette. I usually prefer rectangle or round tables, but the oval will probably work better here - more table space than round and doesn't have sharp corners to bang into. Great idea! I'm wondering, if I put the prep sink in the island, 1) where do you think the fridge should go on the DR wall - near the doorway or closer to the range, and 2) which direction should the prep sink face - the fridge/pantry or range wall (I'd like 3 stools facing the range if possible so I'm thinking this may affect placement of sink)?...See MoreKD Design Feedback
Comments (113)Thank you for your understanding, funkycamper. Yes, my first (and last!) kitchen remodel. Several years ago, I had to replace my bathroom pedestal sink due to a crack in the basin. Just that process alone: Pedestal or vanity? How many holes for the faucet? faucet finish? faucet style? Finding a new plumber? All that was pretty overwhelming - just for a bathroom sink. Interesting idea about the basement. There is a sink down there. I don't think it would work, but using it some makes sense. It's an unfinished basement, and contractors will be down there a lot for a while, anyway to move water/gas lines, etc. Plus, well, the 400 sf down there includes kitty litter boxes, washer drier, hot water heater, furnace & ductwork... Maybe the microwave on a table. Outside would be nice... the garden door is & will be right in the middle of the kitchen, so, well, I don't know. You know, I feel like I'm being really a brat when I come on here for advice, and 99% of the time I get back on and say "no, your free and generous advice isn't useful to me and it won't work." I actually do really, really, really appreciate it, though. And already I'm going to have soooo much better of a kitchen due to you all here....See MoreFirst draft of kitchen design...feedback please!
Comments (69)Also remember one important thing. Humans are very adaptable. It's how we've survived so long. However one thing that adaptability managed to do is make us believe that we have something that works well, when in reality we can do better. For example, your island is a barrier. How much better would it be if you didn't have to walk around that small island every single time to get from your fridge to your sink? Right now you don't think it's a problem because you've adapted. Those who have MW's over the cooktop think it's ok because they've adapted. I have one in both rental's right now. I have to reach up every time to grab hot bowls out of the MW (and I'm vertically challenged). I have adapted though so really don't think about it. However, I know that in reality for me a drawer MW works better because I'm not reaching up. In my rental kitchen here in FL my corner butterfly sink is literally right next to the stove. There is no space between them. And to the left of the sink, is not enough space to prep. The only space to prep is to the right of the stove on the peninsula. However, I've adapted. I wash my stuff, and then carry it past the stove to the peninsula. I grab utensils and bowls from all over the kitchen since there is no place close to put most of the stuff I need. However I've adapted and now that I've been cooking in this space for several months, I tell people it's not as bad as I thought it would be. But the reality is, that if I had a well laid out kitchen, DH and I wouldn't be constantly bumping into one another (especially at the sink) and all movements would flow better. I wouldn't be dripping water and who knows what on the floor each time I cooked. I wouldn't have to keep running back and forth between the sink and the only prep space. So really think about whether you've adapted or if your kitchen really is the best laid out it could be and the most efficient....See MoreNeed Help to Choose Backsplash for My Kitchen, Please Provide Feedback
Comments (6)Do you have any inspiration images? I know you think you've found great options, but I think it might be helpful to you to read some of the collected wisdom here on bs selection and start your search with fresh eyes. This is proposed as a backsplash addition to the New to Kitchens FAQ. To the age old question, "Do I need a backsplash?" the short answer is yes. You need some sort of backsplash in wet zones to protect your walls, cabinets floors and subfloors from deterioration due to water infiltration, and in your cooking zone to protect your drywall from cooking oils, spills, odors, and cleaning chemicals. That said, plenty of houzzers have chosen not to have a backsplash, or to delay the choice for budgetary or other reasons. Search for threads with ABB (all but backsplash) in the titles to check those out. How does one choose a backsplash? First, like every other process here, we encourage you to do some research on your own, then post your particulars and ask for feedback. One fundamental question you must consider before all others is whether your counter material or your backsplash will be the focus of your space. Consider images of kitchens with busy counters, and those with commanding backsplashes, and decide which you prefer. Bold counters and tile rarely work well together. To Wait or Not To Wait Buying your bs material when you buy your other finishes might prevent delays down the road and could help with electrical outlet placement. Drawbacks include that you are making decisions on colors and finishes based on samples, sample cabinet fishes, sample counter swatches, etc... and that samples don't always represent the final product accurately. Waiting to buy your bs materials until you have had your counters installed allows you to see sample tiles in your space in your light throughout the day with your actual installed materials. If your cabinets are warmer than you expected, or your counter cooler, you are free to search for a bs material that can pull things together. The only drawback to waiting is that you may have to wait for tiles to be fabricated or to arrive, causing possible delays in the completion of your space. The majority wisdom on this site favors waiting if that is possible. Regardless of which approach you choose, you should consider your bs as one part of a whole picture of your beautiful new space. Inspiration Images These really help you to focus on what your kitchen as a whole will look like. They also give the folks responding to your queries an idea of what looks you like, so they won't recommend white subway tiles if all your inspiration images feature handpainted Mexican tile. Google images of kitchens with your other materials (white cabinets, walnut floors, etc...) and select which ones you like the look of. What type of bs do they use? The idea is not to copy the look, but to get a feel for looks you like, and communicate those looks to others. Budget Finally, we'll need an idea of a materials budget. Installation can account for half of the budget for a backsplash, so take that into consideration in your planning, and deduct accordingly, and let us know how much you want to spend in $/sf for your materials? It's not very helpful falling in love with a handmade tile in a custom glaze if it costs $100/square foot and your budget for tile is $10/sf, but houzz members are fantastic at finding similar (and occasionally the same) tiles for less money. Without budget numbers it is very difficult for us to truly be of help to you. How we can help. The way it works is that we can recommend a surface (usually tile, sheet glass, metal, slab stone or laminate), advise against a choice (color, or busy-ness are the usual reasons), provide you with layout and pattern feedback, and images you might have missed of materials that have worked for us or caught our eye. "How can I find a bs tile to go with my green floors, counters, and purple cabinets" The answer might be that you have to paint your cabinets or change your floors to make it right, or maybe some houzzer somewhere will show you an image of a kitchen with a painted tin backsplash that pulls it all together. It has happened before. Some houzz members are great at photoshopping images together to give you an idea of what a small sample of tile might look like in your space. It is time and effort on their part that can be truly helpful. Remember to say thanks. I hope we can be helpful!...See Morejpmom
7 years agolast modified: 7 years agoFori
7 years agoAndre-Luc Bisson
7 years agoAndre-Luc Bisson
7 years agoJoseph Corlett, LLC
7 years agolast modified: 7 years agoAndre-Luc Bisson
7 years agoAndre-Luc Bisson
7 years agohomepro01
7 years agoAndre-Luc Bisson
7 years agoUser
7 years agocluelessincolorado
7 years agolast modified: 7 years agoBuehl
7 years agolast modified: 7 years agoBuehl
7 years agolast modified: 7 years agocpartist
7 years agoBuehl
7 years agolast modified: 7 years agoFori
7 years agocpartist
7 years agolast modified: 7 years agoUser
7 years agomrspete
7 years agoAndre-Luc Bisson
7 years agoUser
7 years agosheloveslayouts
7 years agolast modified: 7 years agoAndre-Luc Bisson
7 years agoAndre-Luc Bisson
7 years agocpartist
7 years agolast modified: 7 years agoStan B
7 years agoAndre-Luc Bisson
7 years agocluelessincolorado
7 years agopractigal
7 years agoAndre-Luc Bisson
7 years agojmarino19
7 years agock_squared
7 years agorebunky
7 years agoBuehl
7 years agoAndre-Luc Bisson
7 years agoAndre-Luc Bisson
7 years agolast modified: 7 years agocyc2001
7 years agopractigal
7 years agoAndre-Luc Bisson
7 years agoatiman
7 years agoAndre-Luc Bisson
7 years agoStan B
7 years agoAndre-Luc Bisson
7 years agoAndre-Luc Bisson
7 years agocluelessincolorado
7 years agotraci_from_seattle
7 years agoAndre-Luc Bisson
7 years agoKarenseb
7 years ago
Related Stories
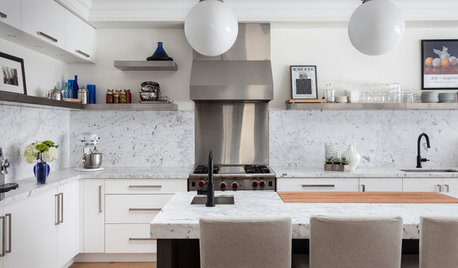
KITCHEN BACKSPLASHESWhy You Should Embrace a Solid Slab Backsplash
The effect is stunning, and yet the cost can be minimal. Here’s what to know about using full slabs of stone in your kitchen
Full Story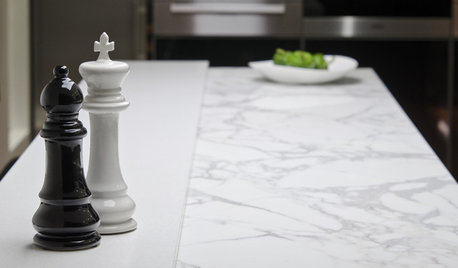
KITCHEN COUNTERTOPSKitchen Counters: High-Tech Solid Surfaces Make Maintenance Easy
Sculpted by heat and nonporous by nature, solid-surface countertops bring imagination and low maintenance to the kitchen
Full Story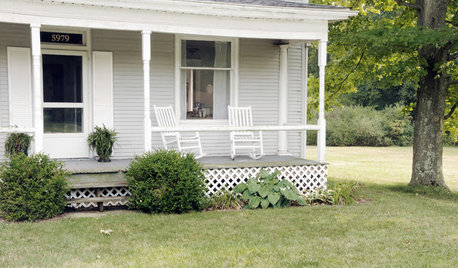
LIFE9 Ways to Appreciate Your House Just as It Is
Look on the bright side — or that soothingly dark corner — to feel genuine gratitude for all the comforts of your home
Full Story
REMODELING GUIDESYour Floor: An Introduction to Solid-Plank Wood Floors
Get the Pros and Cons of Oak, Ash, Pine, Maple and Solid Bamboo
Full Story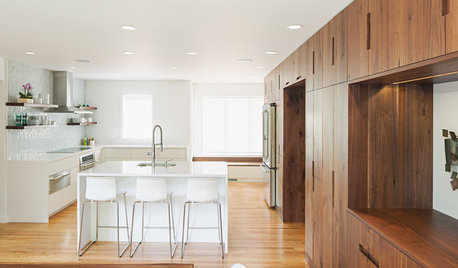
INSIDE HOUZZInside Houzz: A Walnut Wall of Storage Opens Up a Kitchen
A 30-foot wall of storage frees up cooking areas and counters for food prep and entertaining
Full Story
KITCHEN CABINETS8 Cabinetry Details to Create Custom Kitchen Style
Take a basic kitchen up a notch with decorative add-ons that give cabinets a high-end look
Full Story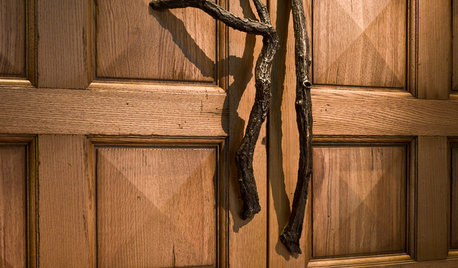
WOODWoodipedia: Make a Solid Choice With Oak
Forget those low-end products of old. Red and white oak today are beautiful, versatile and relatively inexpensive
Full Story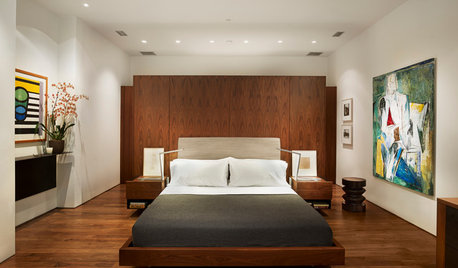
MATERIALSWoodipedia: Walnut Wows in Traditional and Modern Settings
With its rich color and lustrous polished finish, walnut is a favorite wood for all kinds of millwork
Full Story
KITCHEN DESIGNThe 100-Square-Foot Kitchen: Farm Style With More Storage and Counters
See how a smart layout, smaller refrigerator and recessed storage maximize this tight space
Full Story


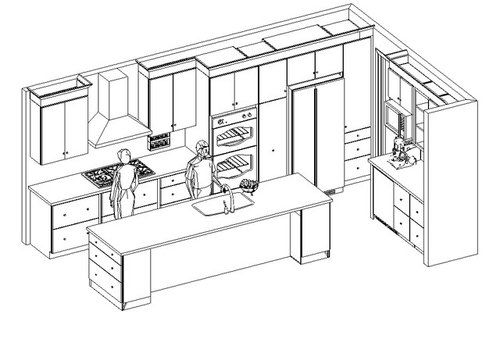
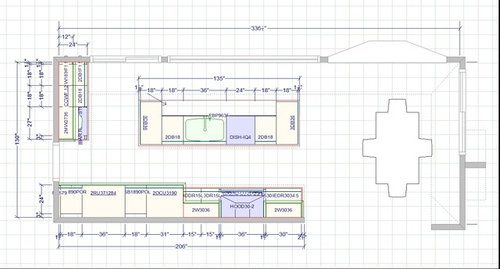
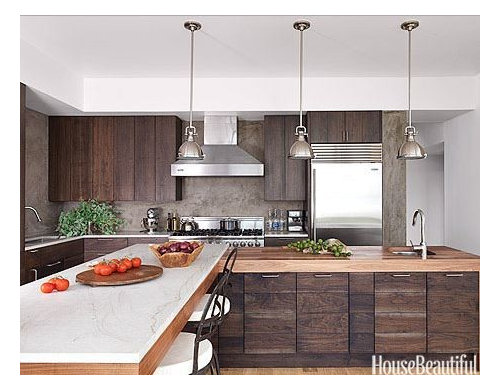

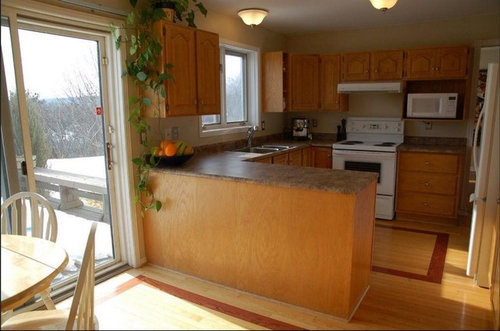
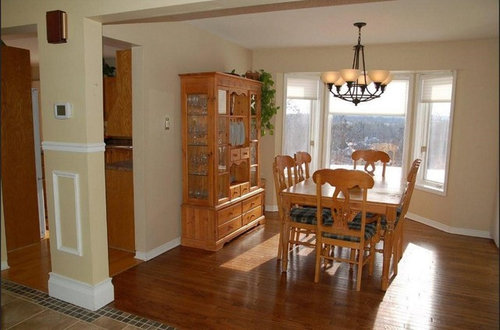

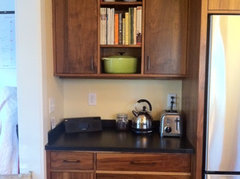
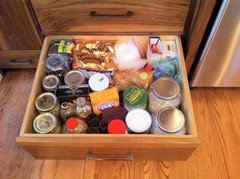

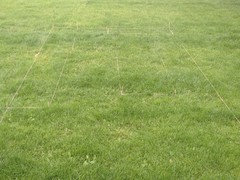

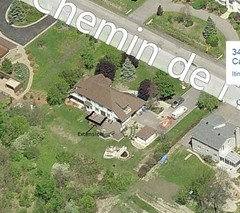



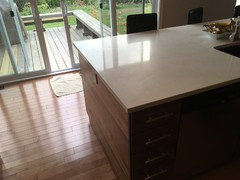
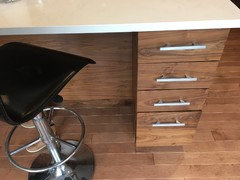
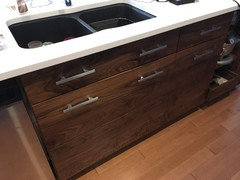
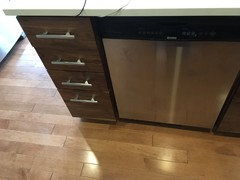
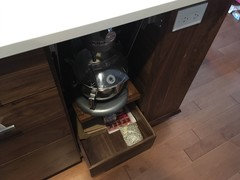

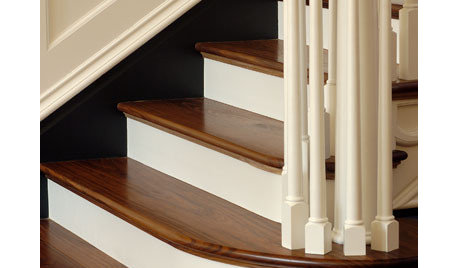



cpartist