Advice/Thoughts on our Kitchen Layout/Design?
Shazia
last year
last modified: last year
Related Stories

KITCHEN DESIGNKitchen of the Week: A Designer’s Dream Kitchen Becomes Reality
See what 10 years of professional design planning creates. Hint: smart storage, lots of light and beautiful materials
Full Story
KITCHEN DESIGNKitchen Layouts: Ideas for U-Shaped Kitchens
U-shaped kitchens are great for cooks and guests. Is this one for you?
Full Story
KITCHEN DESIGN11 Must-Haves in a Designer’s Dream Kitchen
Custom cabinets, a slab backsplash, drawer dishwashers — what’s on your wish list?
Full Story
KITCHEN DESIGNKitchen of the Week: Industrial Design’s Softer Side
Dark gray cabinets and stainless steel mix with warm oak accents in a bright, family-friendly London kitchen
Full Story
KITCHEN DESIGNKitchen Design Fix: How to Fit an Island Into a Small Kitchen
Maximize your cooking prep area and storage even if your kitchen isn't huge with an island sized and styled to fit
Full Story
KITCHEN CABINETSA Kitchen Designer’s Top 10 Cabinet Solutions
An expert reveals how her favorite kitchen cabinets on Houzz tackle common storage problems
Full Story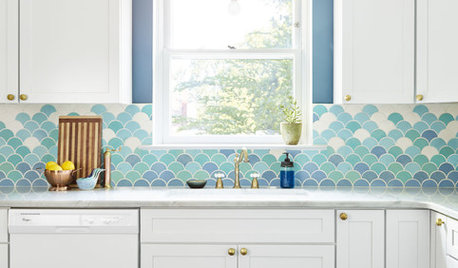
KITCHEN MAKEOVERSA Designer’s New Kitchen Embraces Soothing Sea-Blue Colors
Ocean-inspired fish-scale tile and brass hardware on crisp white cabinets create a tranquil space
Full Story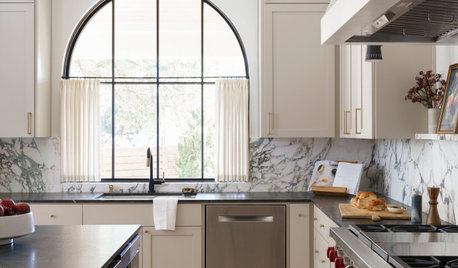
KITCHEN MAKEOVERSKitchen of the Week: Designer Creates Her Own Dream Kitchen
Creamy paint and marble tones, brass finishes, ceiling beams and natural wood warm this sophisticated space
Full Story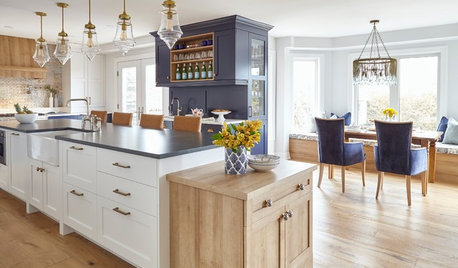
WORKING WITH PROS10 Times to Hire a Kitchen Designer
These specialists can solve layout issues, update an older space, create thoughtful design details and more
Full Story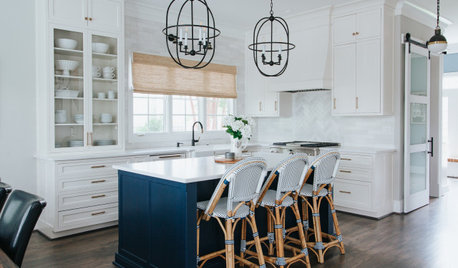
KITCHEN DESIGNKitchen of the Week: Coastal Style and a New Layout
After admiring a designer’s home on Houzz, a contractor and his wife hire her to bring that magic to their new house
Full Story


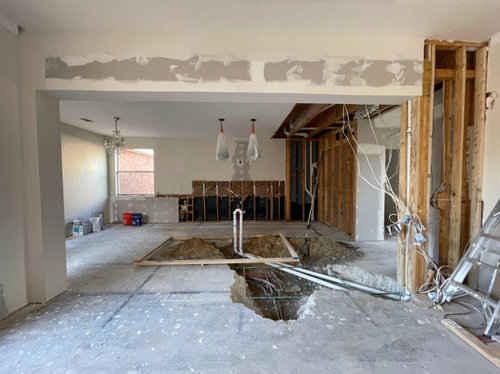
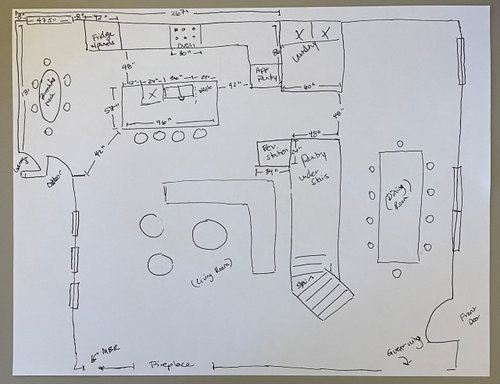
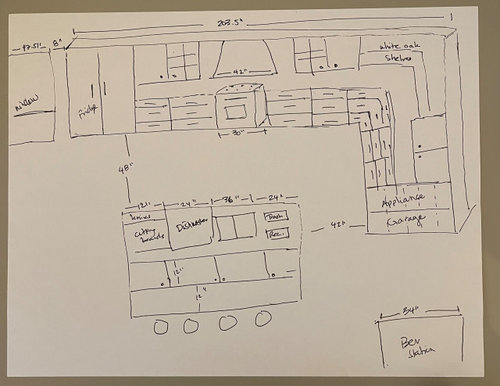


rebunky
JAN MOYER
Related Discussions
Thoughts on a design layout similar to these inspiration kitchens
Q
Thoughts on our kitchen layout
Q
Kitchen design advice for small awkward layout in 1900 farmhouse
Q
Kitchen Design - thoughts on our current design? range in island?
Q
ShaziaOriginal Author