Kitchen design advice for small awkward layout in 1900 farmhouse
mpb02
5 years ago
last modified: 5 years ago
Featured Answer
Sort by:Oldest
Comments (6)
mpb02
5 years agoRelated Discussions
Hardwood in my farmhouse - need advice on options (tung oil)-PICS
Comments (25)From your link describing using the tung oil, I'd go with that. I would stay away from polys at all cost as they are so difficult to repair without redoing the whole thing. I am hoping to do my kitchen floor--don't know what's under the vinyl tiles or the several layers underneath, but the rest of the downstairs is oak--white I presume? I think my trim is red oak--is that possible? My house was built in 1908. I would replace the registers also, but don't go to the expense of the linked site--they seem to only sell ones to fit modern ductwork; check out salvage shops/antique shops...there is one in my town where I've bought a couple registers from their large pile--all the good old cast iron black, some with louvers, some without, but all with varying designs of patterns for the grate. I put in an additional duct to my living room, and absolutely had to have the large register if I ever move furniture to match the one in the open near the dining room doors. Your idea of tung oil has given me another and easier option than sanding insanely and doing smelly chemicals. Thanks!...See MoreSeeking layout advice, please for old farmhouse kitchen
Comments (6)First of all, THANK YOU for taking the time to read this, look at my plan, and assist me. In response to some of the questions/comments... The right side that desertsteph mentioned not being able to see/read on the drawing - right now there is a large old butcher block table there, with 3 wall cabs and some shelves above. We do not use the table - it basically collects junk. I think that area could be used much more efficiently. Yes, this is mostly "steamlining and prettying up"! I'm not opposed to changing things *if* it really makes sense to do it but am not looking to change things just for the sake of change. I think I have a good base and there is no need to tear it all out and start from scratch. I just want to be sure that I am making the most efficient and effective decisions. I was thinking of putting another oven beside the refrigerator; it seems like the easiest place for a new appliance. I do have a floor-to-ceiling pantry that holds a ton of stuff. If I don't put in a second oven, the space beside the refrigerator would probably be a combo of deep drawers and a good sized pantry cabinet, and/or some kind of built-in microwave as right now we have a countertop MW that just sits on an old dresser! The floor is pine planks - very pretty, warm color - all the first floor floors are the same material, and it will remain. The hall door sees the least traffic, so it seems like the cook center is already in the best place given that I need to keep 5 doors into this space. The space between the island and the kitchen table is basically a corridor to the living room, so that needs to stay clear. I briefly considered a new countertop with an overhang on that side but the overhang would make my existing top drawers unusable, so I ruled that out. We do not have an entry room or mudroom at this entrance to the house; there is a brick patio outside this door. Our laundry room is as long as the kitchen but about 6 ft wide; part of this is a half bath, some is laundry, and the rest is storage and "mud room" functions. There is a lot packed into that little space but it works pretty well. I have aspirations of building a covered stoop at the back since we do use this entrance all the time, but that will be a few years away. I don't think our site setbacks would allow a full mudroom or entry here. I like the shelf above the cabinets too, although I'm not much of a collector, so I don't know what to put up there. I'm short so it is too high for me to access for storage, and works as display only. I'm having outlets installed above the shelf as part of this project so I can install lighting up there to light the ceiling. My finish plan is: *keep the floors *cover the ceiling with an anaglyptic wallcovering that looks like tin tiles which will be painted white *install crown mold all around, painted white *paint the cabinets white, add a "light rail" piece of trim to the bottoms, switch out the hinges with something less obtrusive, change the pulls on the drawers to bin pulls, and change the door pulls to new ORB/white porcelain pulls *paint the wainscot and trim (now blue) dark brown, picking up on the darkest brown tones of the floor and the dark brown fleck in the laminate countertop *paint the walls a very light cream/yellow (BM Pearly Gates, I think) *I'd hoped to replace the countertop to the left of the range with Corian to match what's on the right. It's probably 20 years old and it looks great, but this CT is so old that I am having trouble matching it. I am still looking at options here - would like to use something white/light colored but have also considered the Ikea butcher block for economy reasons, although I am not sure I am up to that DIY project *I bought subway tile for the backsplash at the range, but I have to replace the CTs first because they are not currently at the same height (only a fraction of an inch off, but against the lines of the tile it will be really evident) I guess my biggest question is - is it worth it to consider moving the sink? Would I gain the same benefit by undermounting a new sink at the existing location on the island and having a butcher block piece made to cover half of it to expand the prep area? That would certainly be less expensive, but would it be as effective as the combination of a main sink and a prep sink? I appreciate your time and your thoughts. Thanks for your help!...See MoreWhole Home Remodel – Modern Farmhouse Kitchen Design Help
Comments (10)Um I assume the area labeled garage is only the ancillary garage and not the main one? Your windows sound fine. One thing you might consider is having the windows come down to the countertop on either side of the range, but having the bottom parts frosted for privacy. As for your other things, let me take them one by one: Island - open to options, this is still an area being worked, but we expect to have a prep sink, microwave (if not matched with combi-steam oven on wall), trash/recycling, and seating for at least 5. I'm also debating a 15" or 24" induction cooktop on the island - open to thoughts on this, and how it would be utilized and be placed. With an island that is only 5' wide you only have room for 2 or maybe 3 if it's kids to sit at the island. Each butt needs 24". I'm also debating a 15" or 24" induction cooktop on the island - open to thoughts on this, and how it would be utilized and be placed. You absolutely do NOT want any type of cooktop on the island and especially one that is so small. Even induction needs good venting. Are you planning on having two vents? Appliances - still working to make final selections, but here are the current options: Range - most likely 36" Wolf (DF364G) or Blue Star (BSP366B), but debating 48" - think it'll be overkill with the induction cooktop and separate oven, but it looks cool...just not worth the extra money. We're committed to gas for the look, but I feel the love of induction here! I would forget the gas and go with a 36 induction cooktop and separate ovens for several reasons. 1. Do you really want your baby breathing in those gas fumes? 2. When your child is older, then you need to constantly watch your toddler to make sure they stay away from the range, and don't accidentally turn it on or burn themselves. 3. With induction, it's much easier to clean up. Would you rather be spending your time scrubbing grates and stovetops or playing with your baby? 4. Induction is more precise. 5. Since you have a grill outside, it's almost redundant. 6. It will be a heck of a lot safer when you and the kiddo start cooking together. Range Hood - size clearly depends on the range, but planning to go with VAH Wall Mounted Professional Series (or similar) with duct to ceiling. I've heard excellent things about the VAH and my sister is quite happy with hers. Induction Cooktop - open to advice here, but looking for a 15" to 24", and most likely in the island...this may be unnecessary and removed. See above where I explained you don't have room on your island and why I would go with induction only. Refrigerator - Thermador Freedom Columns (T30IR800SP and T18IF800SP) or SZ 48" built-in (BI-48SID/S). Another excellent choice. Oven/Warming Drawer - leaning toward the Miele Combi-Steam Oven (M6160TC) plumbed in, but still need to check out the options and get hands-on experience. Trying to match with the Miele warming drawer (ESW6680). Note: These aren't shown in the plans, but intent is to put them by the fridge on the side toward the range. Just make sure you don't put the warming drawer too low down or you'll never use it. Microwave - Sharp (SMD2470AS) - open to options here. I love my Sharp MW drawer and this is the one I'm getting for my new house. Realize that every MW drawer is made by Sharp so no reason for paying more for branding. Dishwasher - Bosch (SHX68T55UC) - may go higher end to get quieter, also need hands-on experience to confirm dishes fit, etc. Sink / Faucet - Rohl 30" Farmhouse (RC3018WH) and Kraus (KPF-1602-KSD-30) Prep Sink / Faucet - TBD, open. All fine. I would also look at the Franke Farmhouse sink. I think I like the look a bit better. As can be seen in the layout, we have a formal dining room, but that's not used as much today...we'll see how it evolves with the new home. We'll also have a table in the Sunroom to serve as a quasi-breakfast nook/eating area. Down the road, we'll add a patio, as well, with more seating and eating options. The formal dining room is far from the kitchen and if it's not used, why not turn it into an "away" type of room or a library or study for now. Then if your lifestyles change where you realize you need a more formal dining area you can turn it back into a dining room. Overall, IF you don't put an induction cooktop on the island, I like the overall plan. As long as you keep the prep sink on the island, I think it's a well thought out plan. The only change I can see offhand is to move the prep sink a bit over to the fridge so you have more space on the left of the sink for prepping....See MoreNewbie looking for farmhouse floor plan advice.
Comments (24)Glad you've had such good advice here and will be getting a home designed for the real way you live. I wanted to make sure, on that note, that you're also thinking about how a farmhouse works, if your intention is for this to be a working farmhouse, rather than just farmhouse in style. Both of these plans have the kitchen and utility rooms being entered conveniently from the garage, which is great for normal, car-centered city families. But at our working farmhouse, the main traffic is from the garden to the kitchen, wood storage outside to the woodstove, chicken coop to mudroom/pantry, yard to dog washing station in the laundry room, etc. In the generic plans you posted, that kind of daily routine would be a nightmare. Do make sure that you are thinking about how you want to live on your whole property and bring that to hour desinger as well. Good luck!...See Morempb02
5 years agoartistsharonva
5 years agoartistsharonva
5 years agoartistsharonva
5 years ago
Related Stories

KITCHEN DESIGNKitchen Design Fix: How to Fit an Island Into a Small Kitchen
Maximize your cooking prep area and storage even if your kitchen isn't huge with an island sized and styled to fit
Full Story
KITCHEN OF THE WEEKKitchen of the Week: An Awkward Layout Makes Way for Modern Living
An improved plan and a fresh new look update this family kitchen for daily life and entertaining
Full Story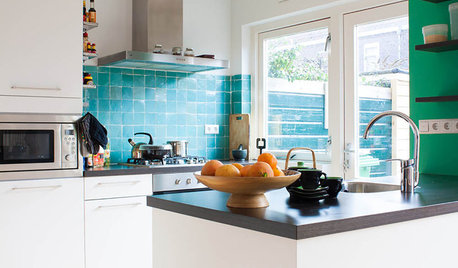
SMALL KITCHENSPersonal Spaces: Small-Kitchen Designs
In these kitchens, homeowners have found inventive ways to make the most of tight quarters
Full Story
FARMHOUSESKitchen of the Week: Renovation Honors New England Farmhouse’s History
Homeowners and their designer embrace a historic kitchen’s quirks while creating a beautiful and functional cooking space
Full Story
KITCHEN DESIGN11 Must-Haves in a Designer’s Dream Kitchen
Custom cabinets, a slab backsplash, drawer dishwashers — what’s on your wish list?
Full Story
KITCHEN DESIGNKitchen of the Week: Family-Friendly With Modern Farmhouse Style
A San Diego couple with small children work with their designer to reconfigure and brighten a Craftsman kitchen
Full Story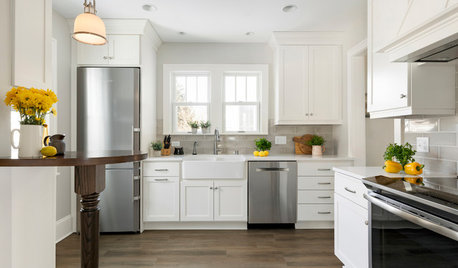
KITCHEN DESIGNKitchen of the Week: Farmhouse Style in a Compact Space
A small kitchen gets a big makeover to fit the look of a 100-year-old Minneapolis home
Full Story
BEFORE AND AFTERSKitchen of the Week: Bungalow Kitchen’s Historic Charm Preserved
A new design adds function and modern conveniences and fits right in with the home’s period style
Full Story
KITCHEN DESIGNHow to Design a Kitchen Island
Size, seating height, all those appliance and storage options ... here's how to clear up the kitchen island confusion
Full Story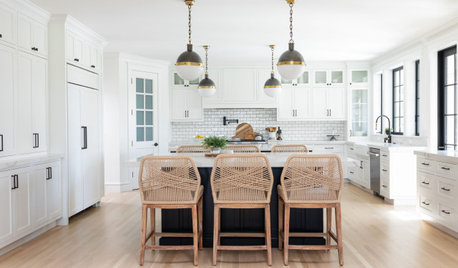
KITCHEN DESIGNKitchen of the Week: Modern Farmhouse Style With Dual Islands
A California designer creates a bright black-and-white kitchen with lots of workspace and thoughtful storage
Full StoryMore Discussions



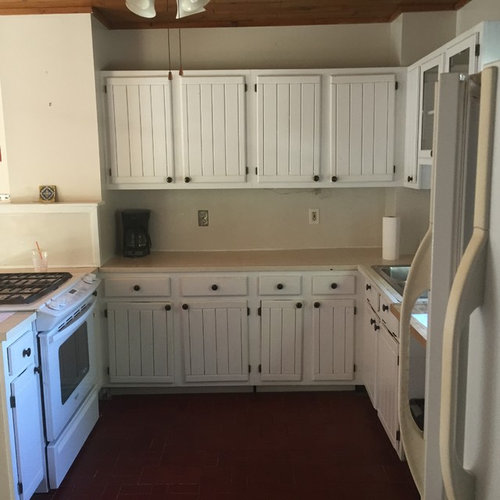
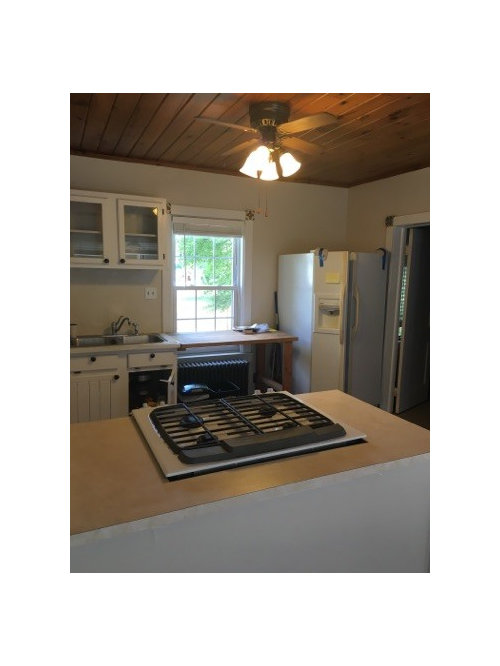
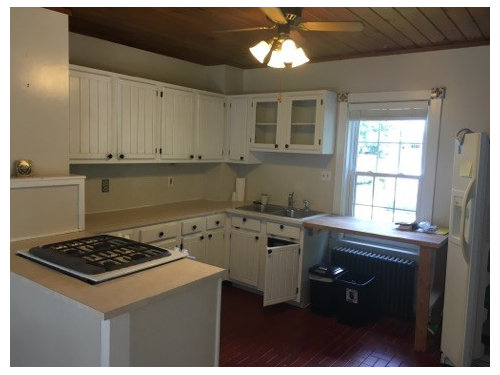
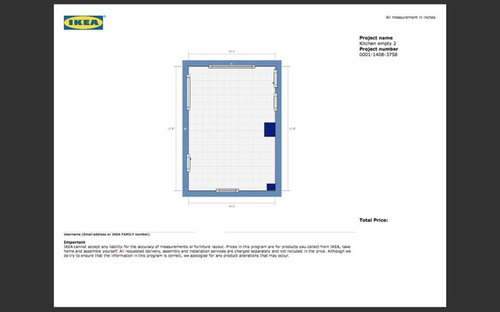
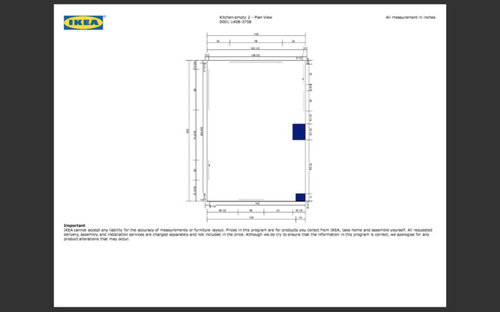
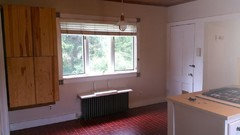
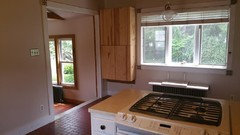
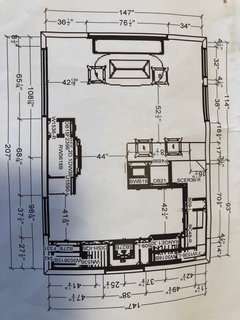
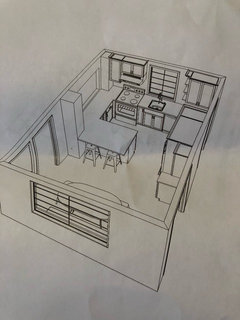
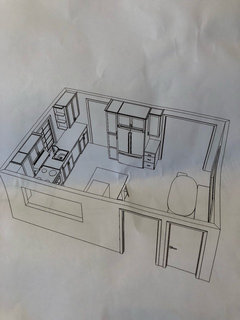
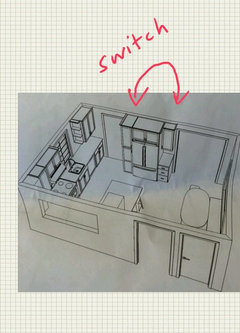
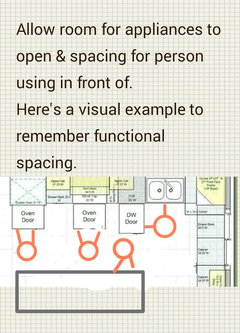
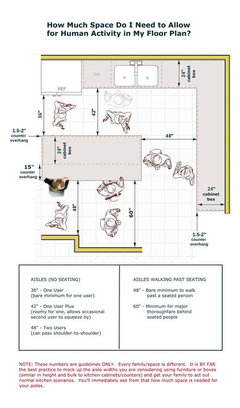
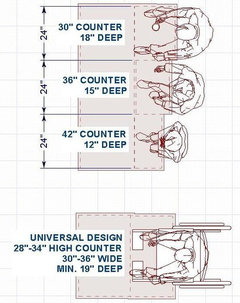
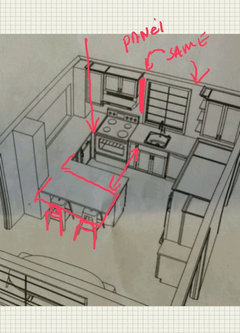
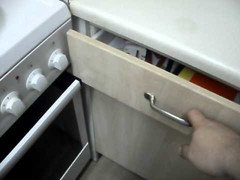
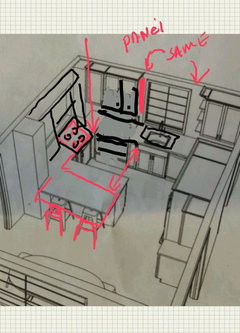

apple_pie_order