Formal living /dining room design help
aryagkc
last year
Featured Answer
Sort by:Oldest
Comments (6)
aryagkc
last yearRelated Discussions
Blank Slate - Help me decorate my formal Living/Dining Room (pics
Comments (6)Now I understand where you are headed. My suggestions will not be matchy matchy and are pretty eclectic in nature. So, hopefully you will get some ideas you may not have thought about. Let's start with the DR. Drapes: I like dramatic so, if the rug has bronze that would be my first choice though there is nothing wrong with gold. I like plain simple drapes. I think drapes like blacksplashes should not be a focal point of a room when you have other beautiful things going. They should help frame the room like the color on the walls do. You may not need pinch pleated drapes. It would save you money not to have the pinch pleats. You need to decide if you want to run them from ceiling to floor or with a rod (I saw some beautiful rods at Calico Corner's. I think JCP carries Kirsch hardware also) above the window not from the ceiling. Dining table: I notice most people select wood to use with oriental rugs. I am working with a designer for my family room and breakfast nook and he just taught me a good lesson: Print rug-glass table, solid rug-wood table. He said you want to show off the beauty of the rug at all times from every direction. They do make some very large glass tables that you can use with 2 wooden pedestals for support or a great square base. If you are having a lot of guests for dinner like Christmas than you can add a folding table and use the same table cloth. This is just a suggestion. You can use wood but I always like to share new knowledge when I learn something. I still like crystal for chandeliers in dining rooms. In this case I would use crystal with some funky lamp shades to add a little fun into the room. You may find these at Home Goods or on line. I would try leopard for shades. It's hard to visualize if this will work without actually seeing it in person. Maybe someone will photoshop. Do you know the size of the table you want to use? I also think you may be able to find dining room chairs on ebay or a used furniture store that might be in decent condition or you can buy them new. Remember the chair wood does not need to match the wood of the table. There is more interest created when they don't. Here is another idea for chairs: you can used entirely different ones for the head of the table. Actually, I am pretty good at decorating eclectically. My friends are always looking for my eye. The designer I am working with always says to me "what do you need me for". Well, he is a great buffer between me and my BF whom I share my new home with. He has made my life so much more easier and is worth every penny. I am also learning alot about decorating from him....See Moreformal living/dining room design
Comments (1)I am not an expert, but imo, I like the chairs--...See MoreHelp me finish formal living and dining rooms (on a budget)
Comments (13)@betsy Cain I tend to have a traditional/transitional style. They don’t have to be super formal rooms, as the rest of the house has a more relaxed feel, and of course the farmhouse style dining table isn’t “formal”. for now, I think the chaise needs to stay in this room. The only other place it could go is the also empty sun room and I don’t really think it fits there Any better. My husband actually likes the thing and enjoys laying on occasionally. Additionally I have no other furniture to put In its place! We moved into this house last fall and added about 1500-1800 sq ft of “growing space” so we knew we’d have to furnish slowly and with some hand me downs....See Morehelp me design my formal living room!
Comments (12)The room is a dramatic size, so can take some large, interesting pieces. Let's start with the fireplace, which looms over the room. Before you buy new furniture, hang a substantial raw wood mantel on the fireplace wall to break it up. Place a large, beautiful skyskape over the mantel, which will echo the outside sky visible through the flanking windows. Then pull one of the neutral colors from the painting for your sofas. More streamlined sofas could be in a beige linen, blue pillows, maybe a blue print rug. Do fill your fireplace with a huge armful of birch logs to lighten that side of the room--kind of a sky and earth effect. Make sure the rug is oversized to balance out the height of the room and all that flooring acreage. A very large, wide modern atomic pendant light that gives the effect of a mobile would look amazing in the middle of the room....See MoreBeverlyFLADeziner
last yeararyagkc
last yearBeverlyFLADeziner
last yearlast modified: last yearEverything Home
10 months ago
Related Stories

SMALL HOMESRoom of the Day: Living-Dining Room Redo Helps a Client Begin to Heal
After a tragic loss, a woman sets out on the road to recovery by improving her condo
Full Story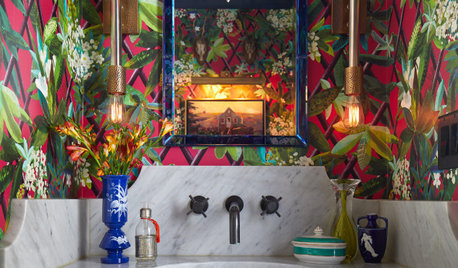
HOUZZ TV LIVEPeek Inside a Designer’s Eclectic Dining Room and Powder Room
In this video, Jules Duffy talks about converting a garage into a dining space and creating a powder room ‘experience’
Full Story
DINING ROOMSDesign Dilemma: I Need Ideas for a Gray Living/Dining Room!
See How to Have Your Gray and Fun Color, Too
Full Story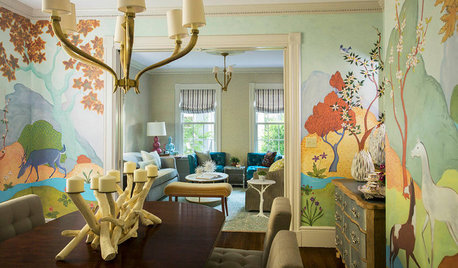
WALL TREATMENTSRoom of the Day: Original Mural Brings Joy to a Formal Dining Room
French inspiration gives traditional style a twist in this Victorian-era home
Full Story
REMODELING GUIDESRoom of the Day: Antiques Help a Dining Room Grow Up
Artfully distressed pieces and elegant colors take a formerly child-focused space into sophisticated territory
Full Story
ARTRoom of the Day: Art an Inviting Presence in a Formal Living Room
A redesign brings new energy into the room with a mix of contemporary furniture, forgotten treasures and appealing artworks
Full Story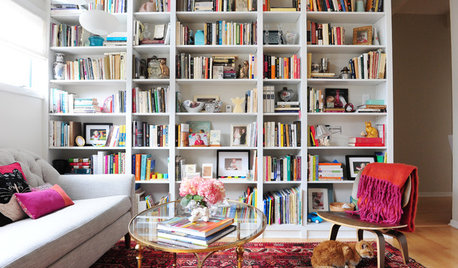
ROOM OF THE DAYRoom of the Day: Patience Pays Off in a Midcentury Living-Dining Room
Prioritizing lighting and a bookcase, and then taking time to select furnishings, yields a thoughtfully put-together space
Full Story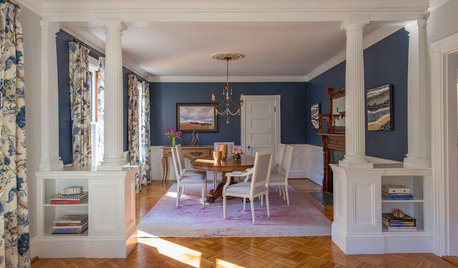
DINING ROOMSRoom of the Day: Victorian Dining Room Keeps It Formal Yet Fresh
A Queen Anne home gets a renovated dining room with traditional detailing and loads of charm
Full Story
LIVING ROOMSLiving Room Meets Dining Room: The New Way to Eat In
Banquette seating, folding tables and clever seating options can create a comfortable dining room right in your main living space
Full Story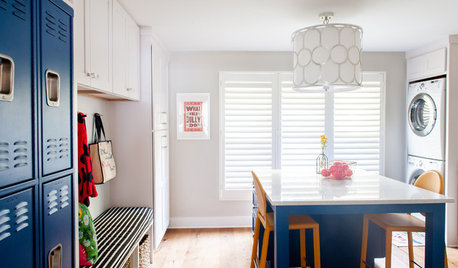
LAUNDRY ROOMSDesigner Transforms a Dining Room Into a Multiuse Laundry Room
This Tennessee laundry room functions as a mudroom, office, craft space and place to wash clothes for a family of 5
Full StorySponsored
Industry Leading Interior Designers & Decorators in Franklin County










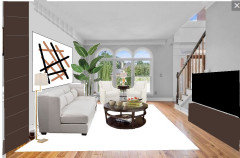

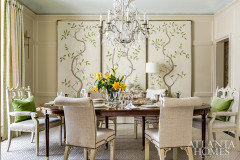


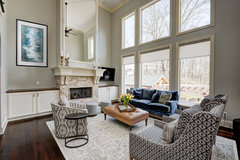


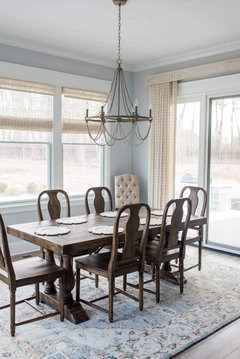





Patricia Colwell Consulting