Help with primary suite layout - bathroom + closet
Ashley Spalding
last year
last modified: last year
Featured Answer
Sort by:Oldest
Comments (10)
cpartist
last yearRelated Discussions
Primary suite addition layout help!
Comments (32)@scout It's not a 100% need, but it's a strong desire (especially from my wife) -- we're feeling like if we're investing in doing this whole project a bathtub is something we'd really like to have. We've been referencing this bathroom, also in LA, for size and it seems ours would be similar? I know to some this might feel tight, but this feels okay to me? So appreciate everyone's suggestions!...See MorePrimary bathroom - water closet or no water closet and why?
Comments (67)I honestly don't understand the gas chamber mantra that gets tossed around here. We are physiologically designed to be more sensitive to and more disgusted by the waste of other people than our own. So anytime a person is forced to occupy a space that recently contained someone else's waste it is unpleasant for them. The best way to make it more pleasant is to limit the time any person might have to spend in a room where someone else's waste has recently been. The easiest ways to do that is to limit the purposes of the room used for waste or schedule waste activities so there is no overlap. Increasing the space to dilute the odors doesn't really work that well. If you don't believe me, take a walk near a cow pasture....See Morehelp with primary bathroom layout
Comments (39)If a wheelchair is in you future, rethink the entire layout of the entire house. If you're not in a wheelchair now and don't have a degenerative disease, your chances of being in a wheelchair as a part of natural aging is fairly remote. You're more likely to need a cane or a walker. And it would mean we are sude by side and we would still bump into each other. Lol. Eh, how often do you actually use the sinks at the same time? If one of you is an early riser and will be up and out before the other, why do you need duplicate sinks? Just closing the door off from the bathroom to the closet will pick up space in both rooms. One of the best things about this layout is that you can access the closet from the hallway ... and that it's just across from the laundry room. Given your desire to have an early riser not disturb the other, I think it's a great idea that you're able to get into the bathroom and get all of your clothes from the closet, and even escape through the closet without ever having to go back into the bedroom. Yes, this makes sense. I know others may disagree, but do what works for you. I think the OP's trying to figure out works for him or her. Had a friend with a dryer fire so I am paranoid about it. That's not paranoia ... that's good sense. Try to place your dryer on an exterior wall and clean your dryer vent twice a year. Other thoughts: - I think you'll have some trouble with that sink that shares a wall with the closet ... the pocket door won't share nicely with the plumbing for the sink. - On the other hand, a pocket door would work nicely on the laundry door. - Where will you hang towels for the tub and shower? - Where will you place the trash can for the sinks? - Curbless showers are hard to build right /may end up leaking. Consider instead a 2" threshhold (that's the minimum); it's next to nothing and a hospital wheelchair can even roll over it. - Since you are concerned about aging in place, consider taking the toilet out of the closet. Toilet closets are harder to clean and don't provide storage for medical needs at the toilet. Consider, instead, placing it at the end of a vanity behind a small pony wall. A bit of privacy without the negatives of the closet. - I'd forget the island in the closet. I'd rather have storage all around the edge of the huge closet and a nice stuffed stool in the middle where you could sit down while putting on your shoes /lay out your suitcase while packing....See MoreLayout ideas for Ensuite primary bathroom & closet remodel, PNW
Comments (8)Thank you all so much for the responses. We definitely agree that the double doors are a waste of time! We are seriously considering moving all the clothes storage to the 7' x 11' "sitting area" so that becomes a walk-in closet. In this case, we'd have the full 16' x 8' for the bathroom, and we'd appreciate your opinion on how best to lay that out. While we don't plan on living here for more than a couple of years, that could end up being 4 years. We want to get more enjoyment from the house as long as we're living here, and we also want to make it as palatable as possible to potential future buyers in this area of the PNW....See MoreMrs Pete
last yearlast modified: last yearthinkdesignlive
last yearAshley Spalding
last yearcpartist
last yearthinkdesignlive
last yearthinkdesignlive
last yearAshley Spalding
last yearlast modified: last year
Related Stories
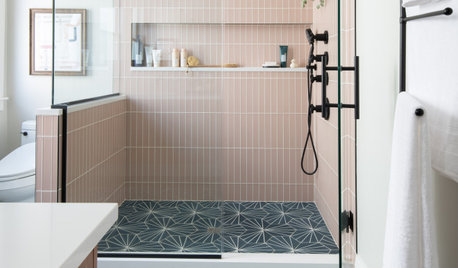
BATHROOM DESIGNBathroom of the Week: From Closet to Stylish En Suite
A designer converts a former closet into a bright and open bath with a low-curb shower and blue and pink tile
Full Story
BATHROOM DESIGNRoom of the Day: A Closet Helps a Master Bathroom Grow
Dividing a master bath between two rooms conquers morning congestion and lack of storage in a century-old Minneapolis home
Full Story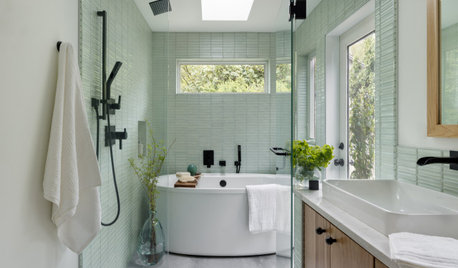
BATHROOM OF THE WEEKBathroom of the Week: New Primary Suite With a Hidden Courtyard
A ranch-style home gets an Eastern-inspired addition with an airy bedroom and spa-like bathroom with a private courtyard
Full Story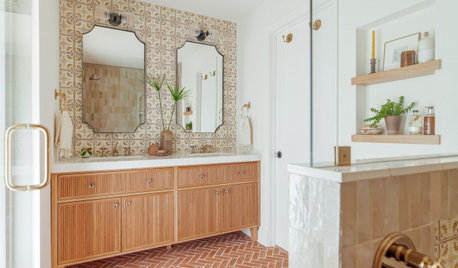
BATHROOM MAKEOVERSBathroom of the Week: Terra-Cotta Tile Warms a Primary Bathroom
A warm neutral palette creates an inviting feel that suits a Spanish Colonial house
Full Story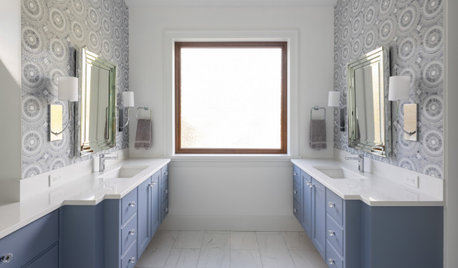
BATHROOM MAKEOVERSBathroom of the Week: Tub Removal Opens Up a Primary Bathroom
Beautiful marble mosaic tile, periwinkle paint and light-colored finishes brighten a once-dark space
Full Story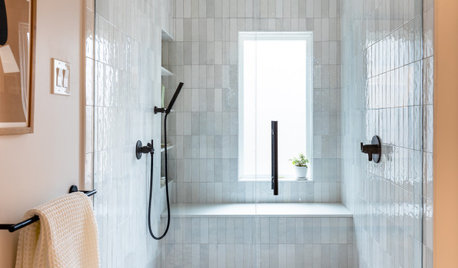
BATHROOM MAKEOVERSBathroom of the Week: Streamlined Layout With a Soothing Spa Feel
A designer helps a Texas couple update their master bathroom with a large open shower and a fresh look
Full Story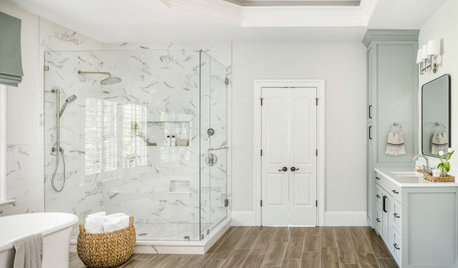
BATHROOM MAKEOVERSBathroom of the Week: Light and Spa-Like Primary Bath
A designer helps a couple find a calm balance between their modern and traditional tastes
Full Story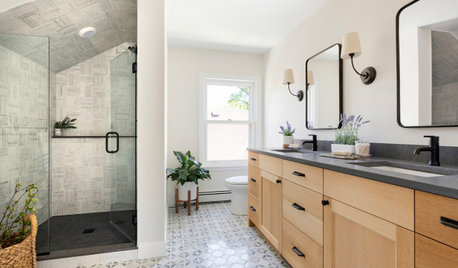
BATHROOM DESIGNBathroom of the Week: Attic Becomes a Master Suite
A design-build firm helps a Minneapolis family stay in their starter home by adding a bathroom and more upstairs
Full Story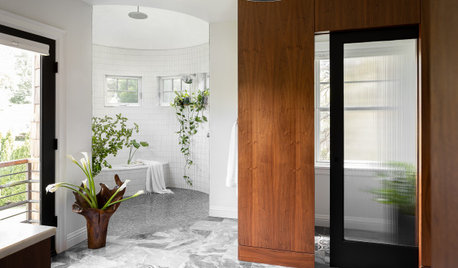
BATHROOM MAKEOVERSBathroom of the Week: Open and Airy Suite in a Turret
An addition gives a couple a spa bathroom bathed in natural light with warm walnut and luxurious marble
Full Story
BATHROOM MAKEOVERSBathroom of the Week: New Layout and Clean Look in 52 Square Feet
A couple work with a designer and a builder to give their main bathroom a contemporary update with better function
Full Story








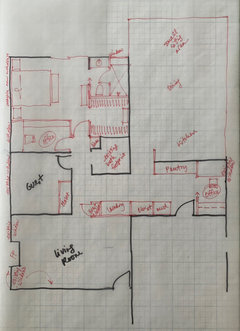





3onthetree