Primary suite addition layout help!
Gustavo Delgado
last year
Featured Answer
Sort by:Oldest
Comments (32)
Gustavo Delgado
last yearMark Bischak, Architect
last yearRelated Discussions
Help with Master Suite Over Attached 1 Car Garage Addition
Comments (11)Essentially, you'll have a box of 15x20, right? The bedroom is one is of the 15x part (maybe 15 by 13); and the closet and bath are the other end of the 15x (say 15x7 divided between the 2 spaces). If you do a walk in closet, you don't want it any narrower than 6 feet, but 7 is better (clothes take up 2 feet of space on either side, and you need to be able to walk in.) A lot of times, a reach in closet gives you more hanging room, esp if your closet will be shallow. A 13 foot wide room is wide enough for a king bed with small night stands on either side and nothing else. If you turn the bed on the 15' wall, there is more room to either side, but less at the foot of the bed. (a bed is usually around 7 feet long, so if it is on the short wall, you have lots of room at the foot of the bed.) The best thing to do is draw out your box on graph paper, cut out a few furniture graph papers and arrange them a few ways to see what looks like it will work best for you. Glad you will be using a contractor. Also, as you get bids from contractors, you will learn what can and can't be done (the tie-in to plumbing for the bath will be the trickiest/most expensive part)....See MoreHelp with Master suite addition
Comments (20)Hi, Mandy, While we don't have much information about your project, it may be useful to compare your cost and quality expectations against similar projects in your market area. I find the remodel cost vs. value report https://www.remodeling.hw.net/cost-vs-value/2020/ to be a good cost calibration tool. The 2020 Remodel Cost vs. Value Report suggests that in the South Atlantic market the cost for a 24' x 16' mid-range quality Master Suite addition averages $125,508 and a 10' x 20' treated wood deck (I'm assuming construction of that is included in your project scope, too) averages $12,700. That's a total of $138,208. Your budget of $80,000 is 57% of the estimated total cost in your market which implies a gross margin for a remodeler (the part your dad is not charging you for) would be around 43% That's a lot higher than typical margins for remodeling projects. Plus, the size of your master suite is 528 SF vs. 384 SF for the benchmark Master Suite addition. Plus, the cost of the benchmark projects don't include design fees. I think it's in everyone's best interest that you get a good line-item cost before you invest in detailed plans....See MoreMaster suite addition- layout help needed.
Comments (17)Agree with the previous posters that it is too big. You may be feeling cramped in your existing space, but just because you are able to put on an addition this big doesn't mean you should. Something cavernous has the potential to feel just as uncomfortable as a space that is too small. Can you visit some homes that have open houses and measure their family rooms to get an idea of the scale you're talking about and see if you really think you're going to like it? You don't need to impress anyone other than yourself. On a scale drawing, put "pieces of furniture" (cut outs on the same scale) in the new space so you can get a better idea of what you need. If you have a huge space that isn't filled, it won't look right. The whole idea of a sitting room in a master always struck me as being unnecessary. Maybe there are some people for whom they are truly useful, but I have never had one and never missed one, no matter which stage of life I was in. One or two chairs, or a bench at the end of the bed are more than sufficient. The advice about making the bathroom and closets bigger is good, and for the wow factor, maybe a cathedral ceiling or tray ceiling would fill the bill. I don't think there is anything wrong with having the hallway with the bathroom and closets off of it. It's efficient and practical. Even if these aren't your style, I'm posting these to give you some ideas for ceiling treatments....See MoreCan this space become a primary suite?
Comments (9)Thank you, HALLET & Co! Your suggestion matches what my architect came up with. I thought having a fireplace in the bathroom might be a bit too "out there" so am happy to hear another pro suggest it. Since this an old home and the fireplace is original, I want to be careful to not remuddle things too badly. Which is part of the reason I wanted to see if the bathroom could go in the back area, which has nothing special about it (architecturally and historically speaking). cpartist, I made the measurements larger - hopefully that helps. The fireplace room is currently a library with floor to ceiling bookshelves. I work from home and my office is in the little alcove off that room. But there are plenty of other spaces in the house that I can work from. Truth be told, I would love it if the fireplace room could stay more or less in tact -- add a wall of floor-to-ceiling cabinets for closet space, keep a small desk in there. But I recognize that the space may not work well for it, and a combination dressing room / office might be kind of strange :)...See Morelmckuin
last yearSabrina Alfin Interiors
last yearlast modified: last yearGustavo Delgado
last yearSabrina Alfin Interiors
last yearlast modified: last yearscout
last yearGustavo Delgado
last yearscout
last yearKarenseb
last yearlast modified: last yearGustavo Delgado
last yearlast modified: last year3onthetree
last yearGustavo Delgado
last year3onthetree
last yearchicagoans
last yearGustavo Delgado
last yearla_la Girl
last yearsuzanne_m
last yearlast modified: last yearscout
last yearlast modified: last yearcpartist
last yearscout
last yearlast modified: last yearRappArchitecture
last yearLH CO/FL
last yearsuzanne_m
last yearlast modified: last yearGustavo Delgado
last yearscout
last yearGustavo Delgado
last yearscout
last yearlast modified: last yearGustavo Delgado
last yearsuzanne_m
last yearlast modified: last year
Related Stories

LIVING ROOMS8 Living Room Layouts for All Tastes
Go formal or as playful as you please. One of these furniture layouts for the living room is sure to suit your style
Full Story
ARCHITECTUREHouse-Hunting Help: If You Could Pick Your Home Style ...
Love an open layout? Steer clear of Victorians. Hate stairs? Sidle up to a ranch. Whatever home you're looking for, this guide can help
Full Story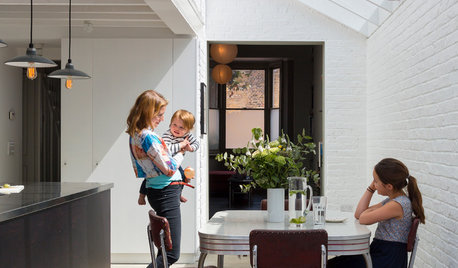
ADDITIONSRoom of the Day: A Light-Filled Loft-Style Kitchen Addition
A period London property embraces industrial style and exposed materials with an open-plan layout
Full Story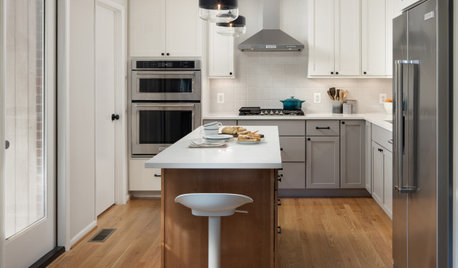
KITCHEN MAKEOVERSKitchen of the Week: Multigenerational Layout in 125 Square Feet
A design-build team helps a Virginia couple add style and storage to their dated kitchen and create a better flow
Full Story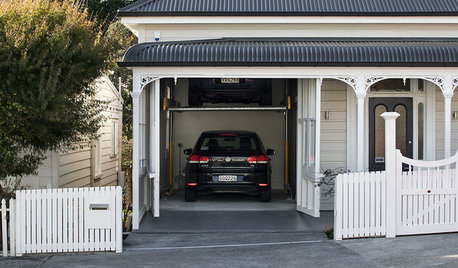
HOMES AROUND THE WORLDHouzz Tour: Ingenious Garage Helps a Home Keep Its Familiar Face
A historic house with a contemporary addition retains its curb appeal thanks to an innovative approach to car storage
Full Story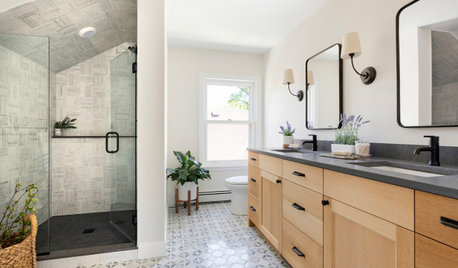
BATHROOM DESIGNBathroom of the Week: Attic Becomes a Master Suite
A design-build firm helps a Minneapolis family stay in their starter home by adding a bathroom and more upstairs
Full Story
HOUZZ TOURSHouzz Tour: Dialing Back Awkward Additions in Denver
Lack of good flow once made this midcentury home a headache to live in. Now it’s in the clear
Full Story
KITCHEN DESIGNHow to Plan Your Kitchen's Layout
Get your kitchen in shape to fit your appliances, cooking needs and lifestyle with these resources for choosing a layout style
Full Story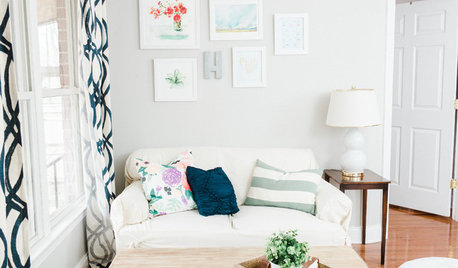
SMALL HOMESHouzz Tour: A Young Couple's Bright and Cheerful In-Law Suite
A smart, budget-friendly makeover transforms an in-law apartment into a home for a graphic designer and her husband
Full Story
KITCHEN MAKEOVERSKitchen of the Week: Old Farmhouse Inspiration and a New Layout
A custom island, a herringbone barn door and wicker pendants lend personality to this North Carolina kitchen
Full Story


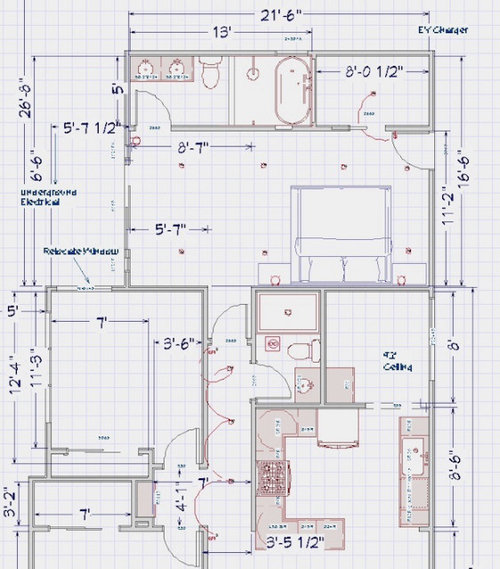

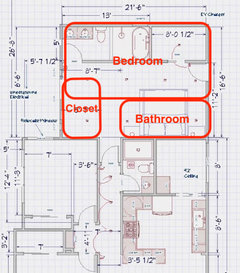

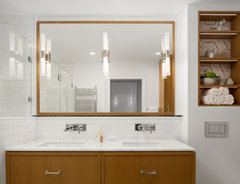
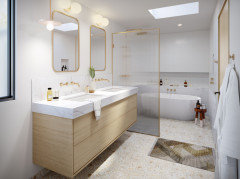
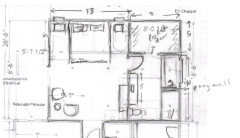
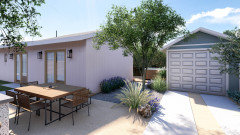
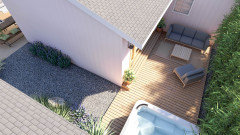
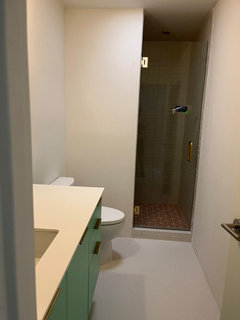
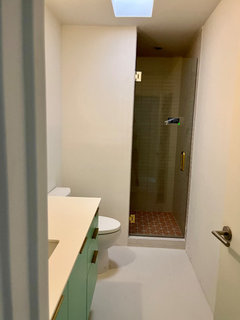

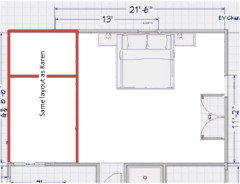
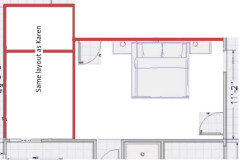
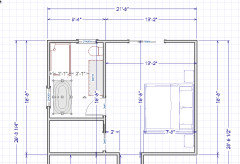
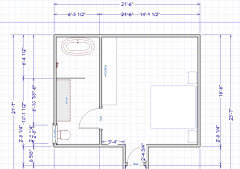
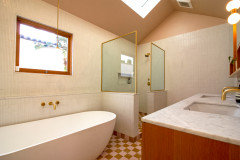
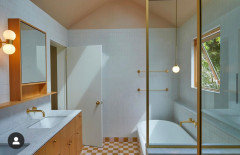

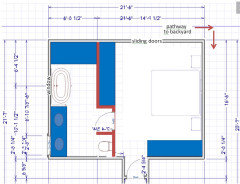



RappArchitecture