Master suite addition- layout help needed.
Dunder Mifflin, LLC
last year
Featured Answer
Sort by:Oldest
Comments (17)
cpartist
last yearlast modified: last yearWestCoast Hopeful
last yearRelated Discussions
Help designing a master suite/bathroom Layout
Comments (3)You've posted double, so this one can drop...you have more comments on the other....See MoreMaster Suite Addition Floorplan Help
Comments (67)That's a pretty vanity MClarke - but we'de really prefer separate his & hers pieces to avoid my 'counter creep'... Plus, having one long vanity on the left wall puts one person using a vanity under a lower ceiling. That's why I had to X out two of the 'why don't you try' options on the bottom. Do you think the two 5' vanities in the top left option are too small? What about the 8' + 5' vanities in the top right plan? That doesn't give me my FFP (which doesn't exist - the armoire does, but wouldn't be right for the bath) but the sight lines from the bathroom door would still be attractive (the main reason for my longed-for FFP)....See MoreHelp with window placement in master suite in cabin addition
Comments (15)@karibyrne I guess I don't understand what you mean by no vanity. The vanity I drew is next to the toilet as you walk in the room. The rectangle with the circle in it. The window drawn in for the staircase would be symmetrical with the window in the bathroom. Like I said, sketch was pretty rough. I'll try again with some graph paper today. Do you have the length and width of the overall addition. I think that would help so the drawing is more to scale....See MoreAwkward 1980s master suite layout redesign help!
Comments (2)Edit 2: In the 2nd pic, the 3rd idea about putting an office nook in place of the current closet would be similar to this: https://www.houzz.com/hznb/photos/my-houzz-1896-victorian-home-gets-a-contemporary-lift-eclectic-home-office-san-francisco-phvw-vp~20898749...See MoreDunder Mifflin, LLC
last yearWestCoast Hopeful
last yearDunder Mifflin, LLC
last yearWestCoast Hopeful
last yearMoore4
last yearWestCoast Hopeful
last yearmarilyncb
last yearlast modified: last yearkandrewspa
last yearDunder Mifflin, LLC
last yearsuzanne_m
last yearlast modified: last yearsuzanne_m
last yearlast modified: last yearcpartist
last yearDunder Mifflin, LLC
last yearsuzanne_m
last yearlast modified: last year
Related Stories

BEDROOMSBefore and After: French Country Master Suite Renovation
Sheila Rich helps couple reconfigure dark, dated rooms to welcome elegance, efficiency and relaxation
Full Story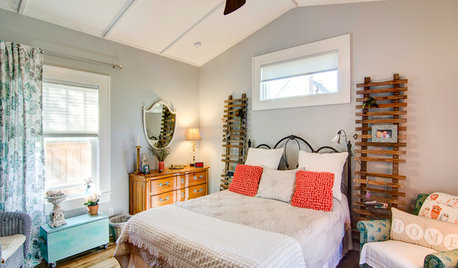
BEDROOMSRoom of the Day: From Laundry Room to Shabby Chic-Style Master Suite
A Florida bungalow addition mixes modern amenities with pieces of the past, thanks to a homeowner’s love for using old things in new ways
Full Story
BATHROOM MAKEOVERSReader Bathroom: A Plant-Filled Master Bath — No Tub Needed
A couple create the bathroom of their dreams with a lot of DIY work and a little help from the pros
Full Story
BEFORE AND AFTERSBefore and After: Gray and Marble in a Serene Master Suite
A designer helps a California couple create an efficient and stylish space where they can relax, rest and rejuvenate
Full Story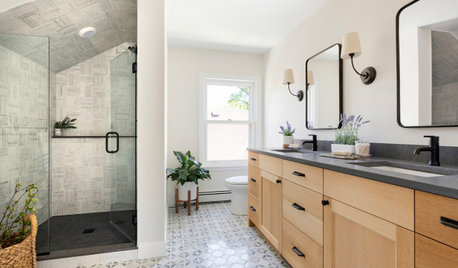
BATHROOM DESIGNBathroom of the Week: Attic Becomes a Master Suite
A design-build firm helps a Minneapolis family stay in their starter home by adding a bathroom and more upstairs
Full Story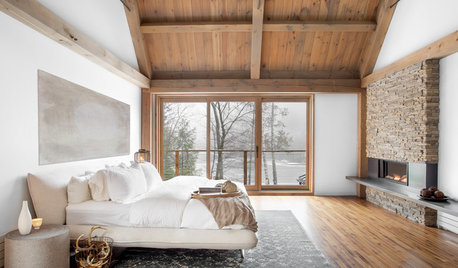
BEDROOMSRoom of the Day: A Master Suite With Urban Barn Style
Rooms flow with the rest of this lakeside house in Canada while providing a comfortable haven for the owners
Full Story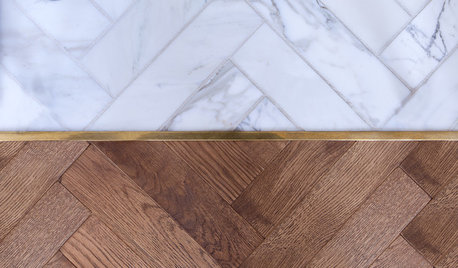
BEDROOMSMaster Bedroom Suite Pairs Wood and Marble
A London home’s master bedroom and bathroom reconstruction pays careful attention to materials and features
Full Story
BATHROOM DESIGNRoom of the Day: A Closet Helps a Master Bathroom Grow
Dividing a master bath between two rooms conquers morning congestion and lack of storage in a century-old Minneapolis home
Full Story
BEDROOMSRoom of the Day: Master Suite Offers a Place to Rest and Read
The reconfigured space gives a Kansas couple a bedroom suite with 2 bathrooms
Full Story
CONTRACTOR TIPS6 Lessons Learned From a Master Suite Remodel
One project yields some universal truths about the remodeling process
Full Story


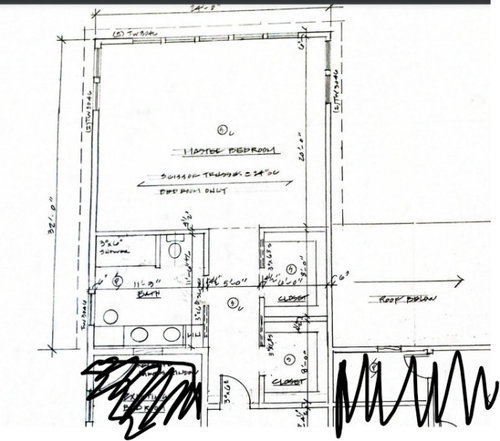




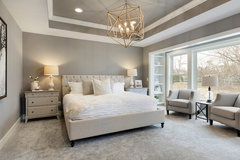


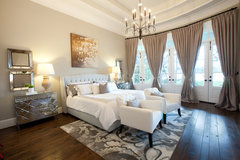







suzanne_m