Awkward 1980s master suite layout redesign help!
2 years ago
Related Stories
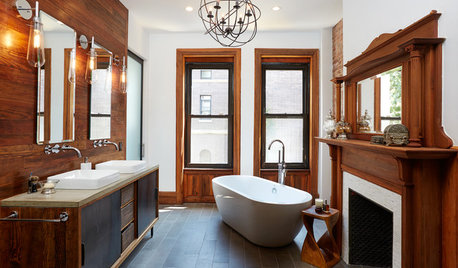
BATHROOM DESIGNRoom of the Day: Character and Comfort in a Brownstone’s Master Suite
A Brooklyn, New York, designer retools her and her husband’s sanctuary while retaining its vintage charm
Full Story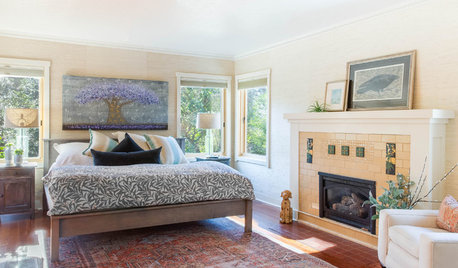
BEFORE AND AFTERS100-Year-Old Craftsman Home’s Master Suite Lightens Up
A designer balances architectural preservation with contemporary living in this Northern California remodel
Full Story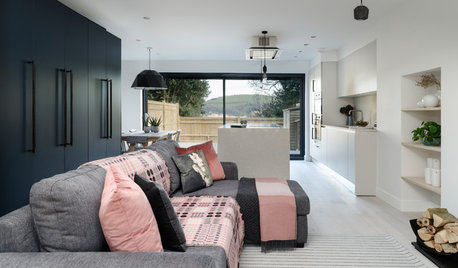
HOMES AROUND THE WORLDHouzz Tour: 1980s Home Updated for a Family’s Modern Lifestyle
An architect helps his sister and her sons make a fresh start in an English row house
Full Story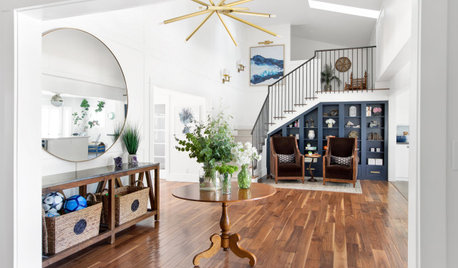
HOUZZ TOURSNew Layout and More Light for a Family’s 1940s Ranch House
A Los Angeles designer reconfigures a midcentury home and refreshes its decor
Full Story
BEDROOMSBefore and After: French Country Master Suite Renovation
Sheila Rich helps couple reconfigure dark, dated rooms to welcome elegance, efficiency and relaxation
Full Story
BEFORE AND AFTERSBefore and After: Gray and Marble in a Serene Master Suite
A designer helps a California couple create an efficient and stylish space where they can relax, rest and rejuvenate
Full Story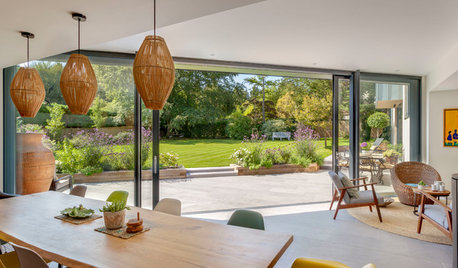
HOMES AROUND THE WORLDHouzz Tour: An Angled Addition Opens Up a 1980s House
An architect’s clever solution takes an L-shape home in England from gloomy and awkward to bright and welcoming
Full Story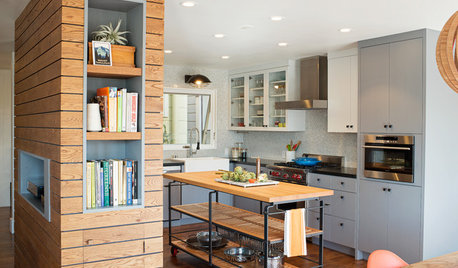
CONTEMPORARY HOMESHouzz Tour: Industrial Flavor and Playful Touches in a 1980s Home
A designer helps a San Francisco couple create a home with modern, eclectic style
Full Story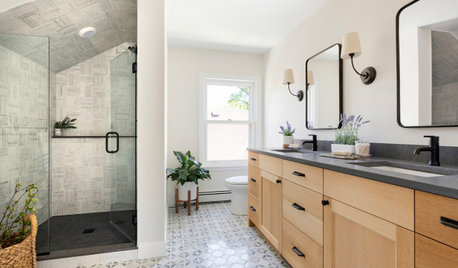
BATHROOM DESIGNBathroom of the Week: Attic Becomes a Master Suite
A design-build firm helps a Minneapolis family stay in their starter home by adding a bathroom and more upstairs
Full Story
BEDROOMSRoom of the Day: Master Suite Offers a Place to Rest and Read
The reconfigured space gives a Kansas couple a bedroom suite with 2 bathrooms
Full Story


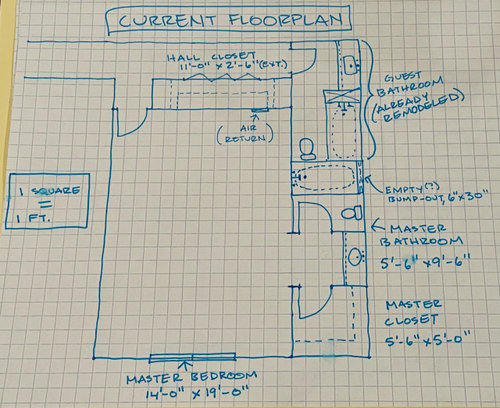
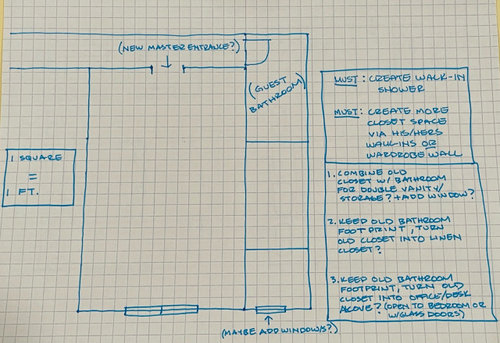
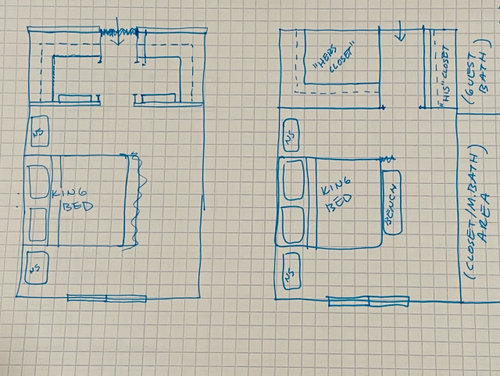
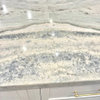


A KOriginal Author
A KOriginal Author
Related Discussions
Is this master bath layout awkward?
Q
Help with Master Suite Layout
Q
Help with redesigning master suite/closet
Q
Help with Layout! Hubby wants awkward design!
Q