Help with Layout! Hubby wants awkward design!
athomeeileen
5 years ago
Featured Answer
Sort by:Oldest
Comments (42)
athomeeileen
5 years agoUser
5 years agoRelated Discussions
Please help design my AWKWARD kitchen! :)
Comments (150)Hey Jillius! I believe the ceiling height (where you pointed) is the same as the kitchen, but I'll double check when I get into the house. Good point about the head space remaining the same due to the design of the staircases.. duh, I should've known that. :) I'm struggling to wrap my head around what I'd do here though.. level the floor, add 2 steps (up) from the basement, move the kitchen doorway over, and add 2 steps (down) from the kitchen to the great room? The benefit is that this increases the 7' width to 8'. However, since the stairs and exterior walls constrain any more opening, changing the back stairs area probably isn't enough for a U or L-shape, huh? I just hate facing walls while I'm in the kitchen (cooking, cleaning, and/or prepping). But I know galley makes the most sense.. Here are actual measurements I took (red are walls I'm contemplating removing). Here is another view of the backstair case area, while standing on the basement steps: The brown skinny door on the left next to the kitchen steps is a closet/pantry thing. View from standing in the great room looking toward kitchen: View in kitchen:...See MoreWant to design our kitchen? Layout help please
Comments (1)Hi all I would love some design assistance layout with our kitchen! We're a family of 6. Mainly eat at home. Cook and bake frequently. Can occasionally. Our home was built in 1890. A Minnesota farmhouse. We have a few acres. Our fairly large entry leads directly into our kitchen. 9' 2" ceilings We have a door opening into a library/sitting room also off the kitchen. I'd love a large island and sink under the window (probably the north window) We've considered all the appliances on one wall (north wall) Stove, sink, dishwasher, fridge from West to east. Island in the middle probably nothing on stairway wall. But considered fridge on that wall as well. Just add to this puzzle, about 2 years ago we purchased cabinets from Medallion (it's headquarters in our town) we've kept them in storage in one of our rooms... so whatever cabinets that we can use from our stash would be a bonus. We will order whatever we need. I planned on having to order everything for our island. We have the following cabinets (frameless) Upper: (2) 27" x 42" (1) 24" x 42 (1) 15" x 42 (1) 39x 42 Lowers: (1) 24x30 2 drawer base (1) 30 x 30 2 drawer base (1) 15" 4 drawer base (2) 27" base 1 drawer, 2 doors 36" sink base. (1 ) 9" base 1 door 30x 96" pantry 36" whitehaven Kohler artifacts faucet Let me know what else I can answer and thank you so much!...See MoreHelp me design a layout with awkward fireplace
Comments (2)congrats on new home. to me, the cable is in a non preferred spot because you would be walking in front of the tv everytime you walk into the front door and the tv would be the first thing you see when walking in. i would probably put the tv above the fireplace as i wouldn't want it in front of windows either. place sofa facing fireplace and front window, and then a chair in the corner facing into the room under the windows. maybe a second chair in that same area if there is room....See MoreSmall awkward backyard...layout/design help pleaseeee:)
Comments (13)A few things to think about. - It might be difficult to keep grass healthy on that side yard. A walkway w/ some plantings might do better and provide a nice entrance for guests to come around to your back yard. - Depending on what zone you're in, sun availability, etc... Vertical arborvitea could do well to soften the eyesore. Consider only doing a few rather than a thick hedgerow if they'll block any sunlight. - Firepit? Maybe. The smoke (and PM and carcinogens that it produces) can be annoying for you and neighbors. I think they're OK in more open areas but that's not what you have. An outdoor fireplace with a tall chimney (and possibly built against your house) might be a better option but also $$$$'s. - Firepit seating. Teak benches that will allow you to rearrange easily when you want. - Spa? As in hot tub? Many people install them and then after the novelty wears off get tired of the maintenance. Some love them but many not. A good sauna might be a better option....See MoreUser
5 years agosuzyq53
5 years agoathomeeileen
5 years agoathomeeileen
5 years agoUser
5 years agosuzyq53
5 years agoathomeeileen
5 years agofidlfreek_justice_4_sophie
5 years agoathomeeileen
5 years agoathomeeileen
5 years agoathomeeileen
5 years agoathomeeileen
5 years agosheloveslayouts
5 years agoathomeeileen
5 years agosheloveslayouts
5 years agosuzyq53
5 years agoathomeeileen
5 years agoSammie J
5 years agosheloveslayouts
5 years agosheloveslayouts
5 years agosheloveslayouts
5 years agolast modified: 5 years agoathomeeileen
5 years agoathomeeileen
5 years agoIntrinsic Homes, LLC
5 years agoathomeeileen
5 years agoathomeeileen
5 years agoathomeeileen
5 years agoathomeeileen
5 years agogreenfish1234
5 years agoShasta
5 years agogreenfish1234
5 years agogreenfish1234
5 years agoathomeeileen
5 years agolisa_a
5 years agoathomeeileen
5 years agolast modified: 5 years ago
Related Stories

MOST POPULAR7 Ways to Design Your Kitchen to Help You Lose Weight
In his new book, Slim by Design, eating-behavior expert Brian Wansink shows us how to get our kitchens working better
Full Story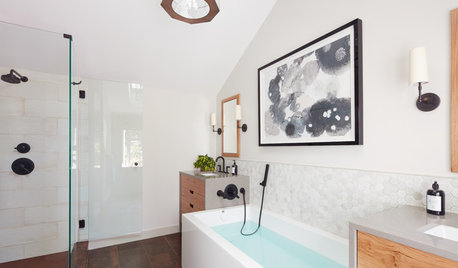
BEFORE AND AFTERSNew Layout Takes Master Bath From Awkward to Awesome
A freestanding bathtub, textured tile and natural wood make design waves in this coastal Massachusetts bathroom
Full Story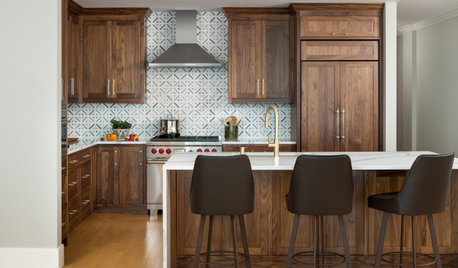
WORKING WITH PROSWant the Best Results? Join Your Design Team
Take a leading role in your home project to help the process go more smoothly and get what you really want
Full Story
STANDARD MEASUREMENTSKey Measurements to Help You Design Your Home
Architect Steven Randel has taken the measure of each room of the house and its contents. You’ll find everything here
Full Story
BATHROOM DESIGNKey Measurements to Help You Design a Powder Room
Clearances, codes and coordination are critical in small spaces such as a powder room. Here’s what you should know
Full Story
KITCHEN OF THE WEEKKitchen of the Week: An Awkward Layout Makes Way for Modern Living
An improved plan and a fresh new look update this family kitchen for daily life and entertaining
Full Story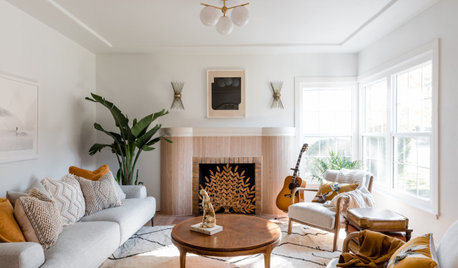
WORKING WITH PROSHere’s What Designers Want You to Have Ready When You Call
Be prepared with these 8 things to get your next renovation or redecorating project off to a promising start
Full Story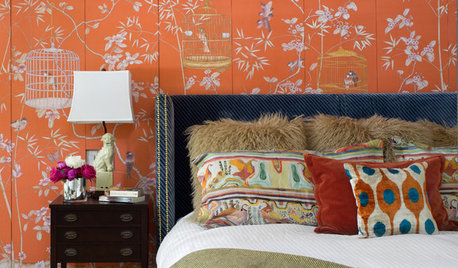
WORKING WITH PROS8 Things Interior Designers Want You to Know
Get the scoop on certifications, project scope, working from afar and more
Full Story
KITCHEN DESIGNKey Measurements to Help You Design Your Kitchen
Get the ideal kitchen setup by understanding spatial relationships, building dimensions and work zones
Full Story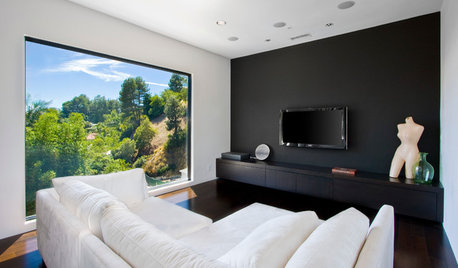
DECORATING GUIDESGot a Problem? 5 Design Trends That Could Help
These popular looks can help you hide your TV, find a fresh tile style and more
Full Story












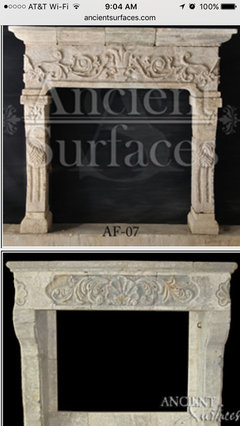
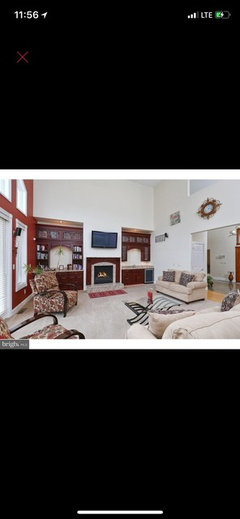










Intrinsic Homes, LLC