help with primary bathroom layout
berty2121
7 months ago
Related Stories
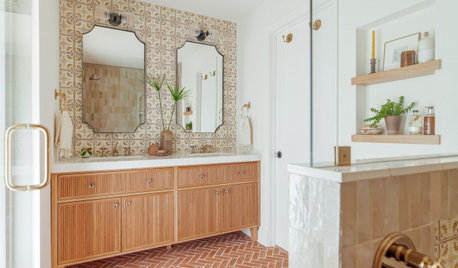
BATHROOM MAKEOVERSBathroom of the Week: Terra-Cotta Tile Warms a Primary Bathroom
A warm neutral palette creates an inviting feel that suits a Spanish Colonial house
Full Story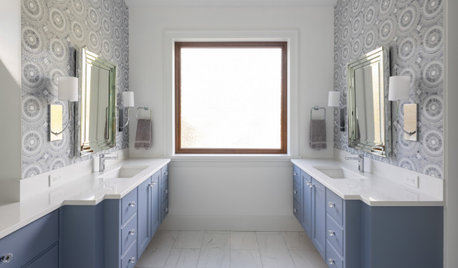
BATHROOM MAKEOVERSBathroom of the Week: Tub Removal Opens Up a Primary Bathroom
Beautiful marble mosaic tile, periwinkle paint and light-colored finishes brighten a once-dark space
Full Story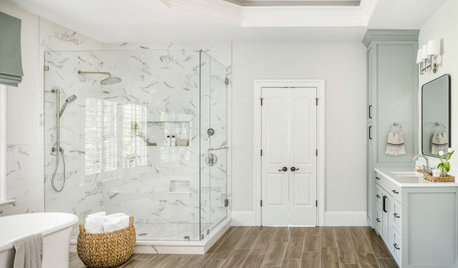
BATHROOM MAKEOVERSBathroom of the Week: Light and Spa-Like Primary Bath
A designer helps a couple find a calm balance between their modern and traditional tastes
Full Story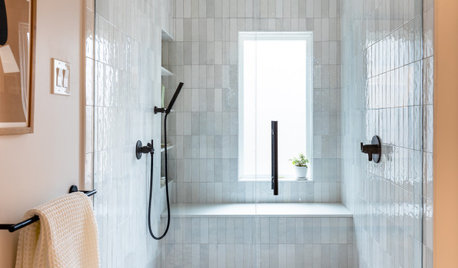
BATHROOM MAKEOVERSBathroom of the Week: Streamlined Layout With a Soothing Spa Feel
A designer helps a Texas couple update their master bathroom with a large open shower and a fresh look
Full Story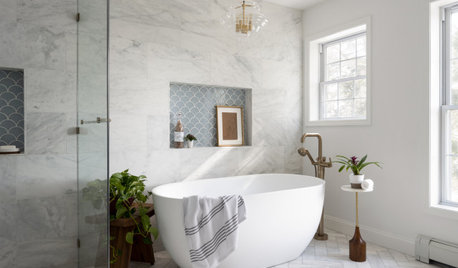
BATHROOM MAKEOVERSBathroom of the Week: Spa Feel With Marble and an Airy Layout
Design-build pros create a relaxing retreat with an open plan, a hardworking vanity and a calming white-and-blue style
Full Story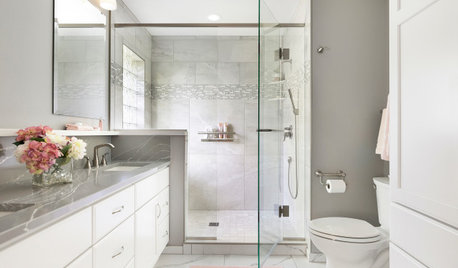
BATHROOM MAKEOVERSBathroom of the Week: Soothing White and Gray in a Roomy Layout
A Minnesota couple work with a designer to ditch their tub, create a larger shower and embrace a classic color palette
Full Story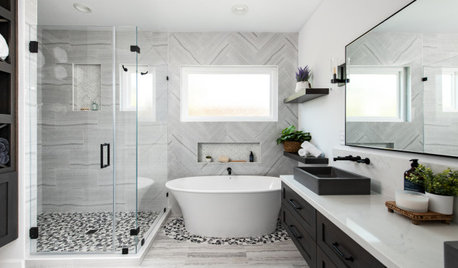
BATHROOM MAKEOVERSBathroom of the Week: Bright Spa Feel With an Airy Layout
A designer renovates a couple’s bathroom to create more openness and a soothing style inspired by Houzz photos
Full Story
BATHROOM MAKEOVERSBathroom of the Week: New Layout and Clean Look in 52 Square Feet
A couple work with a designer and a builder to give their main bathroom a contemporary update with better function
Full Story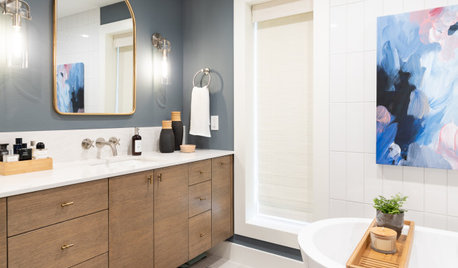
BATHROOM MAKEOVERSBathroom of the Week: New Layout Creates a Spa Retreat
An interior designer relocates a couple’s bedroom to enlarge their bathroom and add a more spacious shower and a tub
Full Story
BATHROOM VANITIESShould You Have One Sink or Two in Your Primary Bathroom?
An architect discusses the pros and cons of double vs. solo sinks and offers advice for both
Full StorySponsored
Leading Interior Designers in Columbus, Ohio & Ponte Vedra, Florida



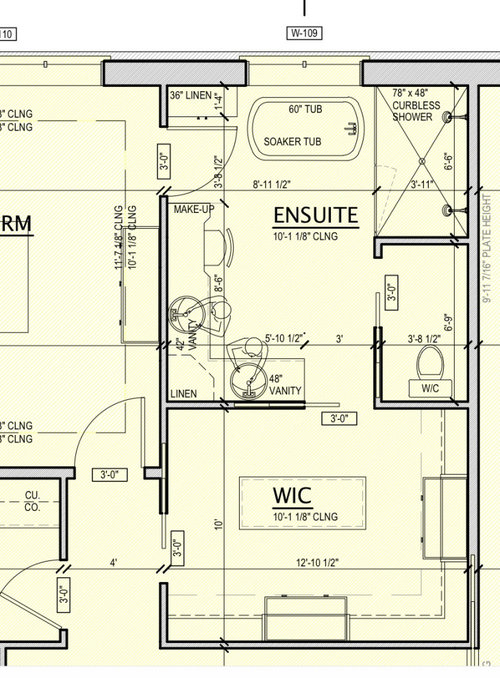


Mark Bischak, Architect
berty2121Original Author
Related Discussions
Help with bathrooms. Divide to two bathrooms or do one large bathroom?
Q
Help- Off set or Straight set Marble look tiles in primary bathroom
Q
primary bathroom remodel needs help
Q
Need help for dated windowless primary bathroom
Q
Gina Gilgo
berty2121Original Author
Mark Bischak, Architect
berty2121Original Author
bpath
berty2121Original Author
Mark Bischak, Architect
Diana Bier Interiors, LLC
Mark Bischak, Architect
RappArchitecture
berty2121Original Author
RappArchitecture
T T
lharpie
Mark Bischak, Architect
RappArchitecture
berty2121Original Author
bpath
berty2121Original Author
bpath
berty2121Original Author
Mark Bischak, Architect
RappArchitecture
bpath
berty2121Original Author
T T
RNmomof2 zone 5
suzanne_m
berty2121Original Author
bpath
Karenseb
berty2121Original Author
Karenseb
Mark Bischak, Architect
Mark Bischak, Architect
berty2121Original Author
Mrs Pete