Layout ideas for Ensuite primary bathroom & closet remodel, PNW
hedgehog13
5 months ago
Featured Answer
Sort by:Oldest
Comments (8)
Karenseb
5 months agolast modified: 5 months agolharpie
5 months agoRelated Discussions
Ensuite bathroom reno - design ideas?
Comments (4)Just wanted to say I have a 60" vanity with double sinks. It's comfortable, but certainly not roomy. There is counter space in between the sinks, and a tiny bit on the outside. I suspect it *might* be possible to cram two standard sinks together in something like a 48" vanity, but you would have almost no counter space at all. Perhaps something like a two faucet trough sink? I'm sorry I have no idea how you would possibly cram a larger vanity in there in addition to the tub and toilet. Why can't you move the attic access hatch? It seems like your best bet without changing exterior walls would be to take some closet space. Alternatively, I've seen remodels (at least one HGTV's Sarah's House show) where they've done a wall full of shallow closets instead of a walk in closet. You might be able to do that along one wall of your bedroom and repurpose the current closet into bathroom space....See Moreadd on “junior”en-suite bathroom
Comments (3)Right now, your post is kinda, “Buying blue car. Help”. You haven’t provided any useful information. A measured layout of the house is required. Pictures of the exterior and roof line are required. Where the main drain of the house is is required to be indicated on the diagram. Septic or sewer is required. Foundation type is required. Location is required. Low medium or high budget is required. An actual budget number is required. A real one. Not a made up TV one. You will need professional involvement. Permits must have drawings. If you can’t provide all of the information needed to add to the post, then hire the pro now. Don’t even try to DIY plan this. Part of the test of project feasibility is the ability to provide all of the needed information. https://www.remodeling.hw.net/cost-vs-value/bathroom-addition?y=2019 https://www.remodeling.hw.net/cost-vs-value/bathroom-addition-upscale?y=2019...See MoreNeed Primary bathroom remodeling ideas?
Comments (8)My original bathroom layout was almost identical in layout, except the doors were reversed (closet to bedroom). And the window was not a bump out, just a garden window. Mine was probably smaller. i used to have a large platform type 60" tub and replaced it with a freestanding that is "66. I love my new tub - hated the old one. The tiled platform made it difficult (and dangerous) tot get in/out. With the new tub, I can grip the edge and feels very secure. Eliminating the tile made it less costly too. I left room to use a OCedar mop to clean around it. My tub has a ledge on the drain end that I can set my soap on. It could have been a tub mount filler. This assumes you actually use the tub. If you don't, IDK. Not sue that space could be used for anything else without making structural changes. Maybe a smaller tub would allow you to extend the shower length? I did a pocket door to the bedroom (soft close/open with a pull style handle (no lock). I eliminated the close door opening and opened to the bedroom instead. I also bumped back my toilet into the adjoining closet and used a wall mounted toilet to allow space for a wider shower. I put a wall between the vanity and toilet to create an alcove for a bit of privacy. ETA:. I had carpet in part of the old bathroom too!...See MoreHelp with primary suite layout - bathroom + closet
Comments (10)I think you're showing the old and the new on the same drawing? As others have said, this is confusing. But the new master suite is a simple layout with a closet-bath-bedroom? Okay, if I'm reading this correctly, here are my specific thoughts: - Simple layouts are always best. Thumbs-up. - The hallway to the bedroom will make things private. But the hallway is something like 10' long and dull ... on the positive side, you'll be walking towards a door with natural light /makes for a good focal point. I'd like to see low-wattage motion-sensored lights in this hallway to make it pleasant at night ... if you place two lights midway in this hallway, the light won't spill onto the bed and disturb a sleeper. How wide is this hallway? I hope no less than 42" ... personally, I'd steal a foot from the ample bath and closet and add a set of built-in bookshelves into this hallway. I'd love to see it maybe 48" high with space above for artwork or display items. A 42" hallway with a half-high bookshelf on the left wall would feel luxuriously wide. This would give you a ton of storage and would create a more pleasant walk than an empty hallway. Imagine 10' of this: - I would definitely flip-flop the closet and the bathroom. Why? Because "as shown", you have the toilet sharing a wall with the bedroom, which can be noisy. In contrast, the closet is a quiet space. It also means when you want to use your own bathroom during the day, you're a step closer. - After making this flip-flop, keep the water items on the wall shared with the closet. This will mean more quiet for the secondary bedroom on the other side ... and if (when) you someday need service of some sort to the bathroom, a worker would be able to break through your closet wall, which means preserving your expensive tile. You could even ask for access doors to be left in the closet, which would allow you to reach the water works simply by moving the clothing out. - I'd definitely want a window in the bathroom, even if it's a small one up high over the tub. - Is that an open shower next to the tub? Eh, okay but not great. Personally, given that you have a very large closet right next door, I think I'd keep the tub at the end of the bathroom and create a shower that kinda "dips into" /steals space from the closet. I'd be willing to steal a bit from the large bedroom to make this happen. - In designing the bathroom, don't forget to plan where your towels will hang. - I don't know where you stand on closets-opening-from-bathrooms, but I think I might be tempted to close off the closet-door-from-the-hallway and open the closet from the middle of the bathroom ... meaning you'd enter the middle of the closet instead of the end. Maybe. - I note that you don't have a linen closet IN the bathroom, and that's something I really like. If you open the clothing closet into the bathroom, you'd be able to use that space for bathroom storage too. - I like the door in the master bedroom (fire safety), but I'd like to see a few more windows. The best rooms have windows on two sides to allow natural light from two different directions. - This is a fairly large bedroom, and you're showing only a bed in it. What do you plan to do with the rest of this space? My old bedroom was roughly this size (13' wide) and a king bed with two nice-sized night stands fit nicely on the short wall, but I was always a little irritated by the wasted space at the foot of the bed. - Where is your laundry? Ideally it'd be near the master bedroom as a step-saver. Your closet is large ... could you have a small stack-up unit in the closet?...See MorePatricia Colwell Consulting
5 months agobouncy5
5 months agohedgehog13
5 months agoJAN MOYER
5 months agolast modified: 5 months ago
Related Stories
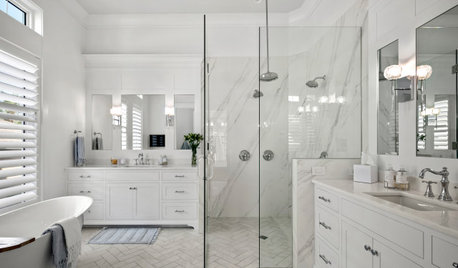
HOUZZ TV5 Bathroom Remodeling Trends Everyone Should Consider
Watch a video and read about popular colors, styles and other features from the 2021 U.S. Houzz Bathroom Trends Study
Full Story
REMODELING GUIDESBathroom Workbook: How Much Does a Bathroom Remodel Cost?
Learn what features to expect for $3,000 to $100,000-plus, to help you plan your bathroom remodel
Full Story
BATHROOM DESIGN14 Design Tips to Know Before Remodeling Your Bathroom
Learn a few tried and true design tricks to prevent headaches during your next bathroom project
Full Story
BATHROOM DESIGN10 Things to Consider Before Remodeling Your Bathroom
A designer shares her tips for your bathroom renovation
Full Story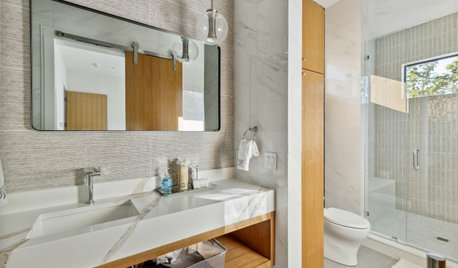
BATHROOM DESIGNLook Out for These Hidden Costs When Remodeling Your Bathroom
Avoid surprises during your bathroom renovation by paying attention to these key details
Full Story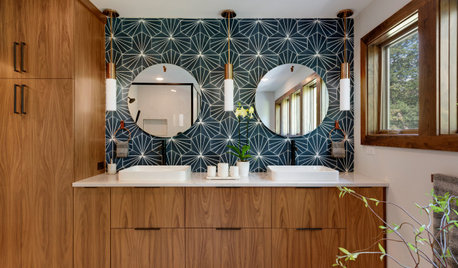
BATHROOM DESIGN10 Great Features to Splurge On in a Bathroom Remodel
A designer shares her favorite features to boost the look, storage and comfort of a primary bathroom
Full Story
BATHROOM DESIGN9 Big Space-Saving Ideas for Tiny Bathrooms
Look to these layouts and features to fit everything you need in the bath without feeling crammed in
Full Story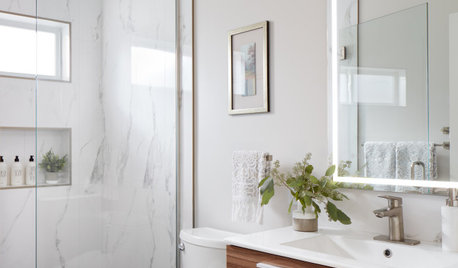
BATHROOM DESIGN10 Ways to Control the Cost of Your Bathroom Remodel
Bathroom designers offer 10 budget-saving tips for layouts, materials, fixtures and more
Full Story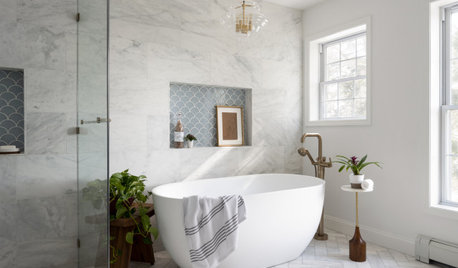
BATHROOM MAKEOVERSBathroom of the Week: Spa Feel With Marble and an Airy Layout
Design-build pros create a relaxing retreat with an open plan, a hardworking vanity and a calming white-and-blue style
Full Story
BATHROOM VANITIESShould You Have One Sink or Two in Your Primary Bathroom?
An architect discusses the pros and cons of double vs. solo sinks and offers advice for both
Full Story












JAN MOYER