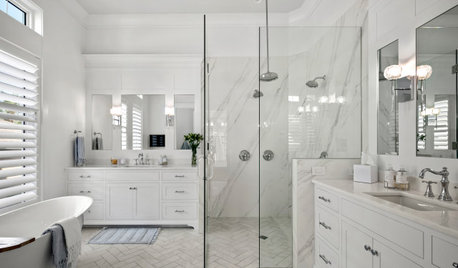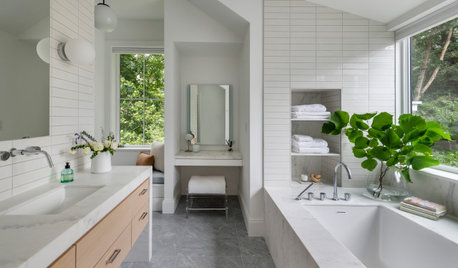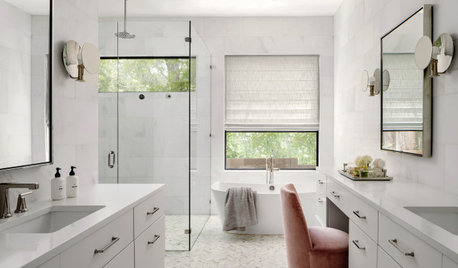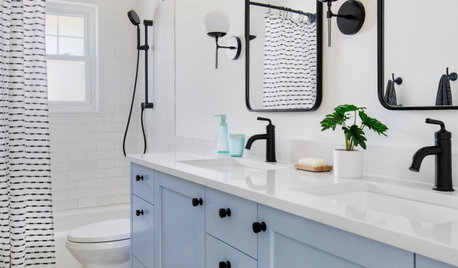Need help/advice for difficult half-bathroom remodel
bng1999
last year
Featured Answer
Sort by:Oldest
Comments (14)
Related Discussions
Need help choosing tile for half bathroom floor
Comments (6)Would it be bad to use something like this, even though it is an older style? I am a huge sucker for black and white anything. I don't want to spend a lot of money (not that this is a lot of money at $5.75/square foot at home depot) and then still have the room look like it has the original tile, in case we sell. I like this too, for the same reasons...this is more expensive though, at $15.39/SF (for sale here: http://www.fastfloors.com/catalog/productline.asp?wid=FG8N2D2&productlineid=17937&productid=126165: I also like this, but I'm suspicious of the price ($5.48 for 11.25x11.25). Is the quality bad? this is at home depot. Would marble be better? Or granite? I have no idea what to do....See Moreconflicting contractor advice on bathroom remodel - please help!
Comments (8)Thank you all for your input! From a cost & speed stand point, I think a pre-formed shower pan is probably what we would prefer. Our shower is a pretty standard size 36"x36" so I don't anticipate running into a lot of trouble in finding a pan that will work. live_wire_oak thank you for your suggestions on other materials for the shower pan, I will look into them. I agree with you that if we had plenty of time, we could probably figure out how to do the shower pan & tile the walls. Our timing may not have been the best for this project as we have a fairly hard deadline of end of March for getting this done. As a result we're trying to do what we feel confident doing and farm out that which we could probably do, but would be massively slower at. Calling individual trades might be another way to go. Hadn't considered that option. I'm willing to GC it myself if that's what it takes....See MoreNeed Help Picking a Ceiling Color/Sheen for Half Bathroom
Comments (9)People think shiney surfaces are better but they aren’t. LIGHTING or the lack of it is the main issue in most rooms. It is underestimated and given back seat to the big stuff. Big mistake. You might be surprised but dark colors “recede” visually! Painters have used this understanding for decades. The thing that gives depth to paintings is the use of light and shades. Things an artist wants to “recede” uses darker shades. Those mountains in the distance get darker tones. In the forefront is green grass and spots of white flowers. You see, the eye sees white first. So that brings it forward visually. So, consider all white walls and ceiling. That would be brightest and lightest. You decide because all is in your eyes....See MoreBathroom remodel mistake - need advice!!!
Comments (18)a good tile person could have tiled up to the ceiling without any issue. you could try having a new tile guy cut the same type of tile and fill in the space. Or, use a tile chair rail molding. I believe this is a type of Cap Molding Or, do a decorative piece of tile. Or, fill in the gap with a vinyl crown molding you could also see if a tile guy could use some quarter round tile molding on your outside edge since you don't like the metal. not sure if this would work though pencil liner molding...See Morelisedv
last yearbng1999
last yearlast modified: last yearacm
last year
Related Stories

REMODELING GUIDESBathroom Workbook: How Much Does a Bathroom Remodel Cost?
Learn what features to expect for $3,000 to $100,000-plus, to help you plan your bathroom remodel
Full Story
HOUZZ TV5 Bathroom Remodeling Trends Everyone Should Consider
Watch a video and read about popular colors, styles and other features from the 2021 U.S. Houzz Bathroom Trends Study
Full Story
DATA WATCH6 Bathroom Remodeling Trends Everyone Should Know About
Learn about big-picture design and renovation activity happening now, from the 2023 U.S. Houzz Bathroom Trends Study
Full Story
HOUZZ PRODUCT NEWS5 Big-Picture Bathroom Remodeling Trends Happening Now
See the latest styles, vanity looks, spending habits and more from the 2022 U.S. Houzz Bathroom Trends Study
Full Story
DATA WATCH5 Big-Picture Bathroom Remodeling Trends Happening Now
See the latest styles, vanity looks, spending habits and more from the 2022 U.S. Houzz Bathroom Trends Study
Full Story
LATEST NEWS FOR PROFESSIONALS6 Bathroom Remodeling Trends Everyone Should Know About
Learn about big-picture design and renovation activity happening now, from the 2023 U.S. Houzz Bathroom Trends Study
Full Story
BATHROOM DESIGN10 Things to Consider Before Remodeling Your Bathroom
A designer shares her tips for your bathroom renovation
Full Story
BATHROOM DESIGN14 Design Tips to Know Before Remodeling Your Bathroom
Learn a few tried and true design tricks to prevent headaches during your next bathroom project
Full Story
BATHROOM COLOR8 Ways to Spruce Up an Older Bathroom (Without Remodeling)
Mint tiles got you feeling blue? Don’t demolish — distract the eye by updating small details
Full Story
BATHROOM DESIGN4 Rookie Bathroom-Remodeling Mistakes and How to Avoid Them
A remodeling expert reveals the blunders first-time bathroom remodelers make and how to steer clear
Full Story
















Debbi Washburn