Any ideas on this strange layout?
Steven Wright
last year
Related Stories

KITCHEN DESIGNKitchen Layouts: Ideas for U-Shaped Kitchens
U-shaped kitchens are great for cooks and guests. Is this one for you?
Full Story
KITCHEN DESIGNIdeas for L-Shaped Kitchens
For a Kitchen With Multiple Cooks (and Guests), Go With This Flexible Design
Full Story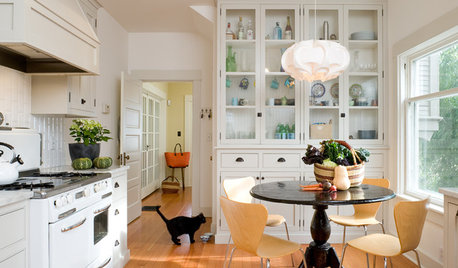
KITCHEN DESIGN9 Ideas for That Spare Wall in the Kitchen
Consider outfitting that outlying wall or nook with a coffee station, a wine bar, a china cabinet or cookbook shelves
Full Story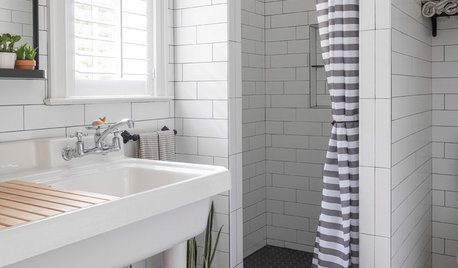
BATHROOM DESIGNHow to Refresh Your Bathroom on Any Budget
Get an idea of what you can update, whether your budget is $100 or $10,000
Full Story
BATHROOM DESIGN9 Big Space-Saving Ideas for Tiny Bathrooms
Look to these layouts and features to fit everything you need in the bath without feeling crammed in
Full Story
SMALL SPACES11 Design Ideas for Splendid Small Living Rooms
Boost a tiny living room's social skills with an appropriate furniture layout — and the right mind-set
Full Story
LIVING ROOMSLay Out Your Living Room: Floor Plan Ideas for Rooms Small to Large
Take the guesswork — and backbreaking experimenting — out of furniture arranging with these living room layout concepts
Full Story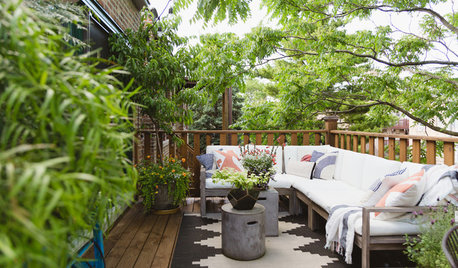
LANDSCAPE DESIGN12 Small-Deck Design Ideas for Outdoor Dining and Lounging
Space-saving layouts, clever furnishing solutions and creative plantings help make the most of these compact areas
Full Story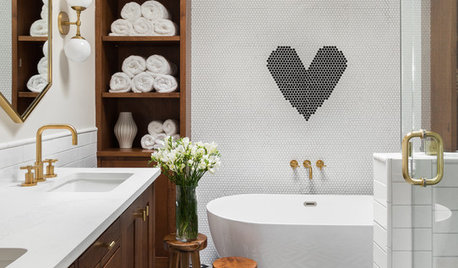
MOST POPULAR13 Tile Ideas You’ll Want to See
Playful patterns, fun colors, fresh layouts — consider these tile suggestions for tricking out kitchens and bathrooms
Full Story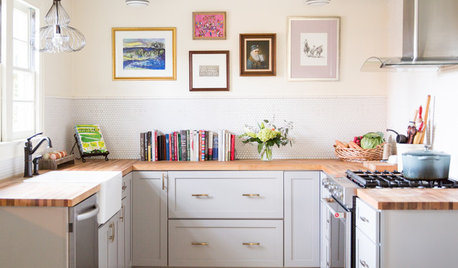
KITCHEN LAYOUTS7 Small U-Shaped Kitchens Brimming With Ideas
U layouts support efficient work triangles, but if space is tight, these tricks will keep you from feeling hemmed in
Full Story




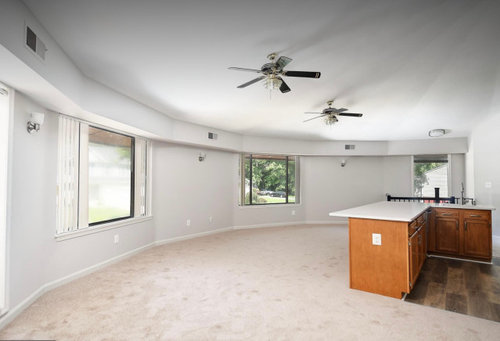
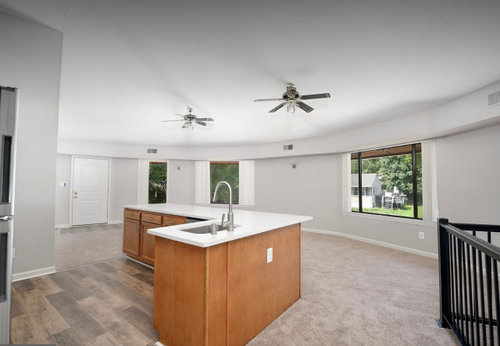
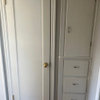
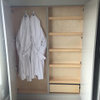
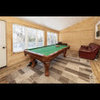
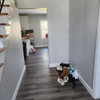
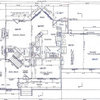
Paul F.
BeverlyFLADeziner
Related Discussions
New build - would like any ideas on Kitchen layout
Q
Bedroom Furniture Layout - Any good ideas?
Q
Need help with layout, rug, lighting and dining table - any ideas?
Q
Ideas for bathroom update - strange layout
Q
Steven WrightOriginal Author
Steven WrightOriginal Author
skitt
J from Lakes Country
Patricia Colwell Consulting
Paul F.
Steven WrightOriginal Author
Steven WrightOriginal Author
Flo Mangan
J from Lakes Country
J from Lakes Country
Steven WrightOriginal Author
Flo Mangan
Flo Mangan
Steven WrightOriginal Author
J from Lakes Country
Flo Mangan
Flo Mangan
Flo Mangan