Bedroom Furniture Layout - Any good ideas?
ntl1991
13 years ago
Featured Answer
Comments (12)
TxMarti
13 years agoShades_of_idaho
13 years agoRelated Discussions
Large & awkward master bedroom needs TLC, new furniture and lay-out
Comments (9)The first thing I notice is the almost total lack of color in your bedroom. It also lacks curtains, and there is very little softness, and a lot of dark and angular furniture. In the inspiration room that Beverly shows there is a definite and very cohesive color scheme, and much more softness to the bedding, and some strong and definite pattern. You might consider buying an area rug you love and taking color and pattern inspirations from that. The art in your room is too small and timid, and I would look for much larger and more colorful art to bring life to this room. A large easy chair in front of the window in a beautiful color and some decorative pillows could also become part of your color scheme. A very spare and modern aesthetic may not give you the warm and cozy vibe you say you're looking for. It might be better to wait until you've bought the furniture you want before asking for advice since I gather everything in the room will be different. The orientation of the bed looks good to me in relation to everything else, including where the door is....See MoreNeed help with master bedroom furniture and layout for new lake house
Comments (12)Floating the bed is a nice idea but you wouldn't have room for any type of night stands. An armoire is a wonderful idea for extra storage. Something like this with some extra drawers would work. https://www.overstock.com/Home-Garden/Grain-Wood-Furniture-Greenport-2-Door-Armoire/25739333/product.html?option=43173892 Then use bachelor chests or 3 drawer nightstands for more drawer storage. https://www.wayfair.com/furniture/pdp/rosalind-wheeler-lusia-3-drawer-nightstand-w001460587.html If there's room, perhaps you could add a bench under the window. Just simple white sheers on the window since you don't seem to need privacy. The floors are beautiful and it's a lovely room. A modern antique brass bed like this would make a wonderful juxtaposition in a traditional room! https://www.burkedecor.com/products/westwood-bed-in-antique-brass?...See MoreHow should I layout my furniture in this huge bedroom?
Comments (13)I’ve been looking for a big rug. It’s hard to find one that doesn’t look really cheap (since I’d rather find one that’s.... really cheap 😆). For now I have a rug like this on either side of the bed (the other one is a reverse color scheme). They’re souvenirs from a family trip to Morocco, so I love that they’re really personal, even if they’re not the perfect size. I will keep searching for a good value on a giant rug.... The rest of my house is quite colorful and eclectic. The house has mid-century/glam roots; when we bought the place, not much had been done since it was built in ‘64 (by a real character who hosted legendary parties with the likes of Frank Sinatra and RFK!). I‘m trying to respect that history while also making a practical and comfortable home for my family now. Not sure that helps! In any case, I‘ve always preferred a calming bedroom space, so I’m going for a different vibe in here from the rest of the house. Not this calm, though! This is just boring 😐...See MoreBedroom furniture layout
Comments (27)Hi! My husband and I are currently building our first home. This is the footprint for the master. After going out and measuring I am not sure we made enough space for our king bed to fit between the windows where I had planned to put it. I was planning to place it opposite the entry door. Any thoughts or suggestions? Our bedroom is 13' wide, and our king bed fits just fine -- and we have medium-large night tables on each side. Your space is slightly larger, so you will have no problem, especially since you don't have any doors right by the head of the bed. The windows are fine -- and you're fortunate to have windows on two sides. I don't have a problem with the windows "overlapping" the bed a bit, so long as it's symmetrical; in fact, I personally like double windows BEHIND the bed -- partially because it's kind of a vintage look, but also because I like to read first thing in the morning, and I'd like the morning sun pouring onto my book. Here's a window/bed picture I have stored in my "I like this thing" file. Other thoughts: - Consider backing the entry door up a few feet like the sketch below. This means that when the door is "parked", it will be in its little entryway and won't block a window. It also means the doorknob won't knock the window /potentially break it. - The utility door will stay open almost always, so it would be a great spot for a pocket door. - Given that it's on an interior wall, how will the dryer vent? An interior dryer is hard to keep cleaned of lint, and -- if not cleaned -- this is a fire hazard. - From the bit we can see, I'm thinking you have a long hallway containing a switchback stair, the bedroom door, and a couple other things. But the only access to these important items is one small 3' opening. I'd think you'd want a view of the large, expensive staircase. Enlarging and/or moving the opening closer to the utility room and bedroom would save steps. - Is the powder room square? If so, I'd consider turning the toilet and sink so that they "share" a wall with the washer/dryer. This would keep your water-items all in one wall; this would be a money-saver and would limit the number of walls that could potentially hold leaks. Is it too late to change the bathroom double doors to a single door? Changing to a single door would be a positive. I like the drama of the two doors to the tub and think it will be better to have small doors so there is room between them and the bed when they swing open. I don't see "drama". I see a door that takes two hands to open and a light switch that falls behind a door and is awkward to reach. It’s a huge room. What do you plan to do with all the space to the left of the entry? It does look like wasted space, but I'm not fond of big bedrooms -- I'd rather put that space into other areas of the house. If this home wasn’t already in progress would make sense to dramatically change it, if possible, but it is, ls unlikely they can add feet to the room dimensions. You don't need to add space to this already-large bedroom. It's plenty big for what you plan. I already told the builder we want the doors to swing the other way since they (or it) will always be open and I don’t want it to block off the view and open feeling in the bathroom. I'd think about how that'll function. If you do it, make sure you have Swing Clear Offset hinges, which will allow the doors to lay flat against the wall /not block access to the left side of the bed....See Moretrancegemini_wa
13 years agontl1991
13 years agoShades_of_idaho
13 years agoUser
13 years agotrancegemini_wa
13 years agontl1991
13 years agotrancegemini_wa
13 years agoUser
13 years agoTevin Miles
5 years ago
Related Stories

KITCHEN DESIGNKitchen Layouts: A Vote for the Good Old Galley
Less popular now, the galley kitchen is still a great layout for cooking
Full Story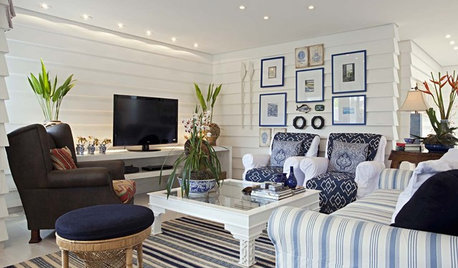
SMALL SPACESHow to Make Any Small Room Seem Bigger
Get more from a small space by fooling the eye, maximizing its use and taking advantage of space-saving furniture
Full Story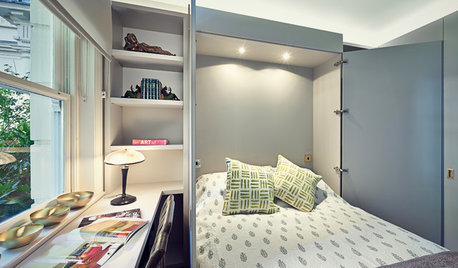
DECORATING GUIDESHow to Turn Almost Any Space Into a Guest Room
The Hardworking Home: Murphy beds, bunk compartments and more can provide sleeping quarters for visitors in rooms you use every day
Full Story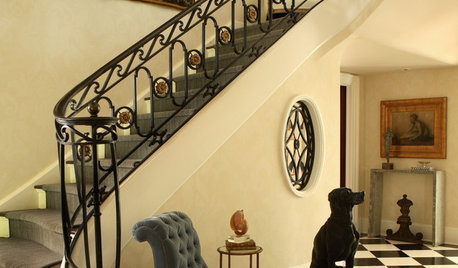
FURNITUREThe Classic Slipper Chair: A Handy Accent for Any Room
14 great ideas for using this superbly versatile armless chair around the house
Full Story
DECORATING GUIDESHow to Get Your Furniture Arrangement Right
Follow these 10 basic layout rules for a polished, pulled-together look in any room
Full Story
DECORATING GUIDESHow to Plan a Living Room Layout
Pathways too small? TV too big? With this pro arrangement advice, you can create a living room to enjoy happily ever after
Full Story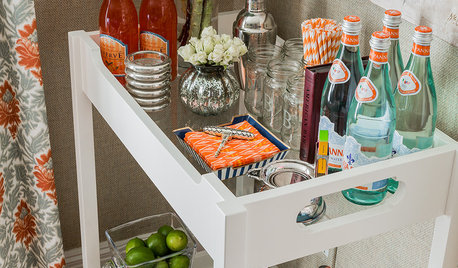
ENTERTAININGBar Carts Let the Good Times Roll
These portable furniture pieces are oh so versatile and retro cool
Full Story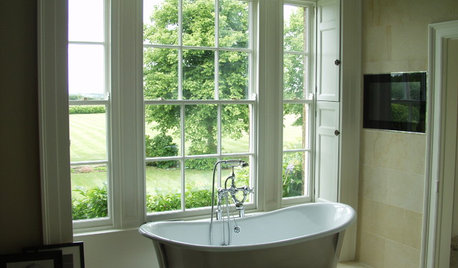
DECORATING GUIDESDecorating Around the World: British Style Charms Any Home
Whether you want country home style or the look of a luxurious loft, something British might be just your cup of tea
Full Story
MOST POPULAR12 Key Decorating Tips to Make Any Room Better
Get a great result even without an experienced touch by following these basic design guidelines
Full Story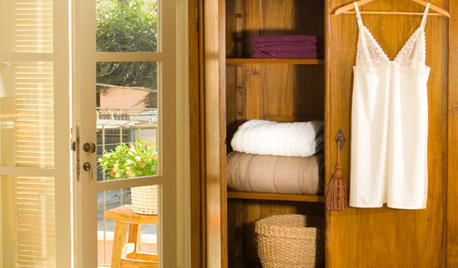
FURNITURE12 Ways to Use a Good Old Armoire
Add a Hutch for Instant Storage and Style in All Kinds of Places
Full StorySponsored
More Discussions



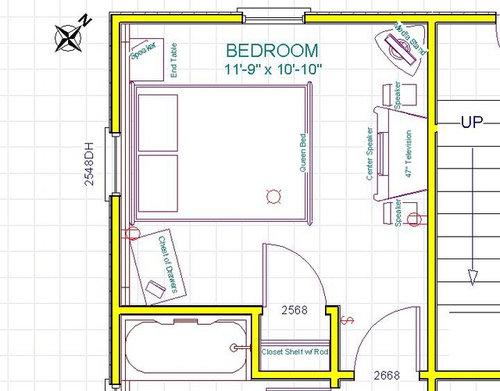



User