Need your thoughts- time for my master bath redo
salonva
last year
Featured Answer
Sort by:Oldest
Comments (57)
Related Discussions
My Daughter's Master Bath Redo
Comments (17)You're welcome, Pixe1. That's nice to hear! Thank you, itltrot. Katie, thanks! The vanity is very well made. Nice and heavy. Nothing was or is coming apart. The shelves and drawers are well made. All are soft close and no problem. If you read the article, the counter comes attached with sinks to the vanity. But the backsplash piece is on top. You would think something wrapped in 50 sheets of foam encased in hardwood on all but one side would not break! Original was broken, replacement was broken, next one wasn't broken but was only 48" then finally the right size unbroken. It was ordered from Vintage Tile & Bath and their customer service could not have been more helpful getting the replacements sent. It was delivered, unwrapped for me to inspect (DD2 was at work) and signed for with a note about the backsplash. Hoped this helped....See Moreyour help is requested for my master bath pix
Comments (11)Well I still haven't figured out the ceiling light. (and while I would love a fan like that -- it wouldnt work in my bathroom. but it is really really nice.) So aside from the ceiling lights, can we disuss the dreaded paint subject? The room gets tons of light. It is with my master bedroom which is painted a BM color from before they had names...(but hey it still looks great and I still like it.) it's a deep blue sort of similar to whipple blue? I just selected yosemite sand to paint the upstairs hall bathroom and it looks lovely. So any and all suggestions or revelations for me?...See MoreHonest thoughts on cultured marble in a master bath reno??
Comments (22)Wow! Thank you all for responding. You gave me a lot to think about :) awm03- your vanity is beautiful!!! I love that! beverly- is that your bathroom? Gorgeous!! I also am not fond of the ogee edge, gsciencechick. Yours looks great! lol- I still don't know what to do! Looks like I need to price it all out. Another reason I like integrated sinks is bc honestly, that's one less thing to buy, or 2 in my case bc we have a duel vanity. So not only is sold surface more $$$$ but I would need to add on an extra ~$400 for undermount sinks....See MoreRedoing Master Bath with closets
Comments (19)I met with a designer today about the whole house and she gave me some good ideas. For the bathroom we discussed a number of options. Of all the things we talked about the bathroom was the most challenging one. The kitchen (which I had thought to be more difficult) was much easier to deal with. The option that had the most appeal to me: Turn the hall closet and part of the office closet (secondary bedroom "beneath" the master) to open into the master and be one closet. That would become DH's closet. He doesn't need a lot of space and could manage with a good closet system. This would have the virtue of leaving a small closet in my office so that remains a secondary bedroom with a closet. Alternative to above - Take both closets (hall and in my office) and make a larger closet opening into master for DH. That gives him a good sized closet but leaves my office without a closet. If and when we would ever sell the house if we felt we needed a closet in that room then we could revert to 1. and put a small closet in that room. I like this idea as this is a retirement home for us that we don't plan to sell. In the bathroom, the closet in the upper left corner goes away. That area becomes a large corner shower, extending a bit into where the tub is now. The vanity extends to the wall where the toilet is now. Possibly put in a small linen cabinet. The toilet is put into where the shower is now. That is about 38" wide and 4' long. That would be fine for the toilet but doesn't leave room for the litter box. My closet extends to take up most of the space now occupied by the tub. No, it wouldn't be long enough to have clothes hung on both sides. But I would have one long side that I could double hang clothes. The door would open to the long side. The toilet room could then be extended a bit (for the litter pan). I would lose one side of hanging space in the existing closet. But, right now the closet is very cramped as it really isn't wide enough to support hanging on 2 sides. If the shower encroached a foot into the tub, I would end up having a closet that was about 10' long. If it encroached 2' then I would have 9'. At the end of the closet (the existing closet I would put some shelving. I think this would solve most of the problems. I would get a long enough vanity and toilet room. The corner shower would be a nice size. My closet would work for me. In my prior house I had about 11' of hanging space and didn't use all of the upper space. I might even get a narrow linen cabinet. To make this work, the skylight would have to go away. That seems to be the lesser of evils. I could potentially put in a high window in the shower as it would be on outside walls. I haven't drawn this out (as I am terrible at doing that) but it seemed to make a lot of sense. Of course, it only really works with adding the closet for DH to the master. But that is a relatively easy thing to do....See Moresalonva
last yearsalonva
last yearsalonva
last yearlast modified: last yearsalonva
last yearAllison0704
last yearsalonva
last yearsalonva
last yearmtnrdredux_gw
last yearsalonva
last yearlast modified: last yearroarah
last yearlast modified: last yearsalonva
last yearsalonva
last yearlast modified: last yearsalonva
last yearsalonva
last year
Related Stories

BATHROOM MAKEOVERSA Master Bath With a Checkered Past Is Now Bathed in Elegance
The overhaul of a Chicago-area bathroom ditches the room’s 1980s look to reclaim its Victorian roots
Full Story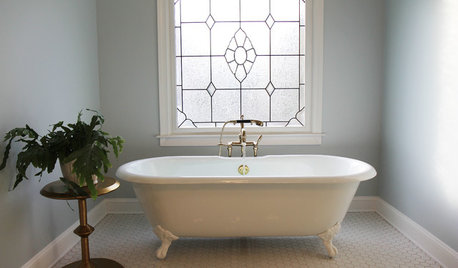
ROOM OF THE DAYRoom of the Day: A Classic Look Freshens Up a Master Bath
Soothing blues and thoughtful nods to vintage style create a comfortable haven for busy parents
Full Story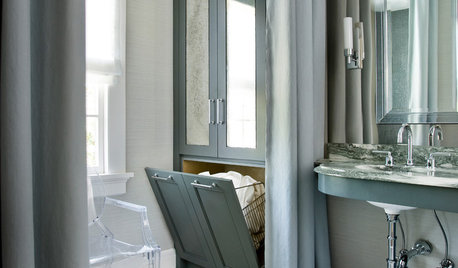
BATHROOM DESIGNRoom of the Day: Elegant Master-Bath Update
A 1970s redo didn't work with the rest of the gracious 1915 Colonial-style home. A new renovation brings elegance to the space
Full Story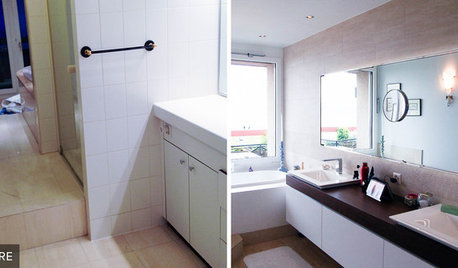
BATHROOM MAKEOVERSReader Bathroom: $25,000 to Redo Multiple Baths in Switzerland
An American couple had master and guest bathrooms that functioned poorly. Now they have spaces that work beautifully
Full Story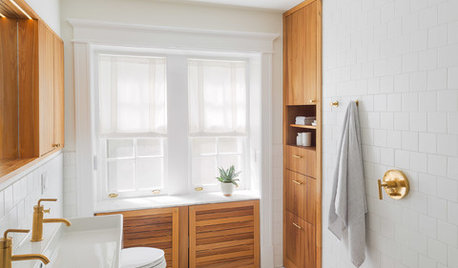
ROOM OF THE DAYRoom of the Day: Clean and Simple Master Bath With Lots of Storage
Custom cypress cabinets, basic tile and clever storage solutions turn a cramped and crumbling 1912 bathroom into a spacious gem
Full Story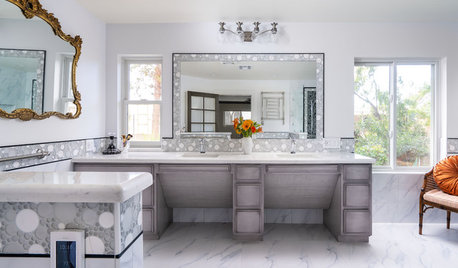
BATHROOM OF THE WEEKElegant High-Tech Master Bath Designed for a Wheelchair User
Wide-open spaces, durable porcelain tile and integrated gadgetry help a disabled woman feel independent again
Full Story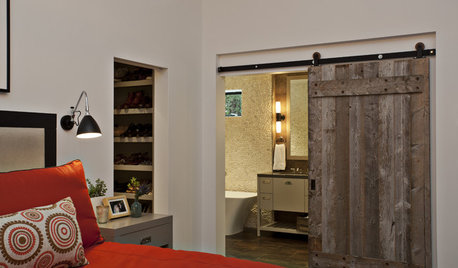
ROOM OF THE DAYRoom of the Day: Roughing Up a Contemporary Master Bath
Natural materials and toothy textures help a sleek bathroom fit a rustic house
Full Story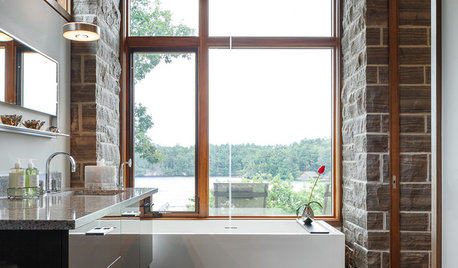
BATHROOM DESIGNRoom of the Day: A Master Bath Embraces the River View
Stone columns, rich walnut trim and attention to the smallest details create a private, relaxing pavilion
Full Story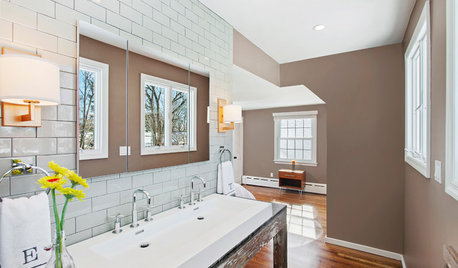
BATHROOM DESIGNRoom of the Day: New Dormer Creates Space for a Master Bath
This en suite bathroom has abundant natural light and a separate toilet and shower room for privacy
Full Story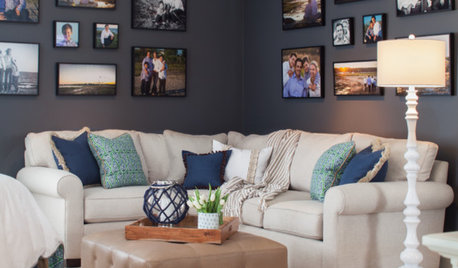
BEDROOMSRoom of the Day: A Master Retreat Designed for Quality Family Time
Bright colors, bold patterns and dark walls cozy up a space where the whole family connects each night
Full Story


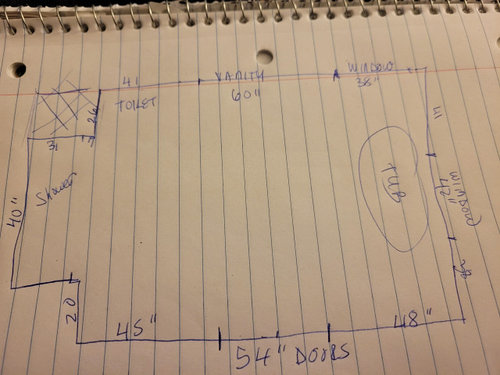
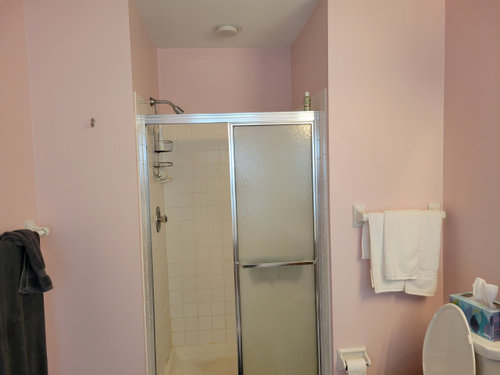
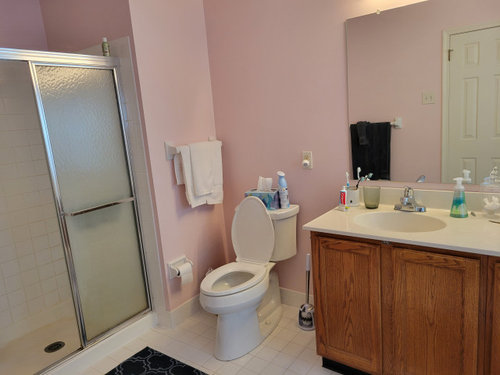

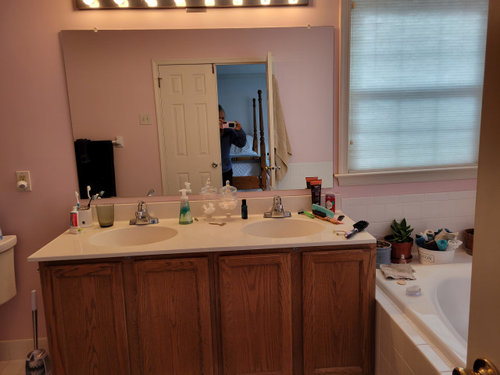
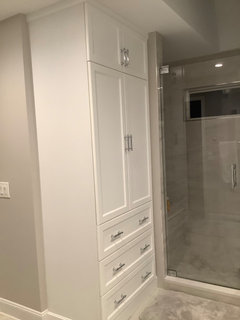

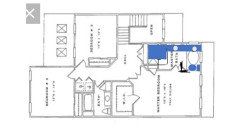
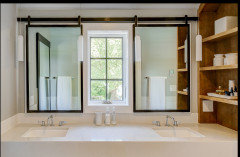
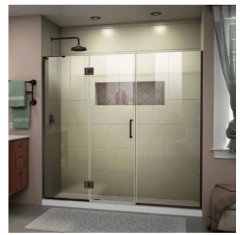
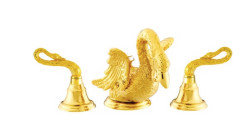
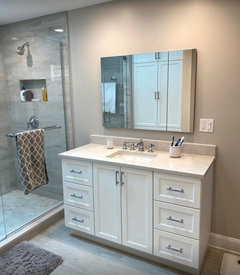
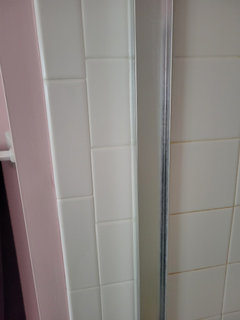
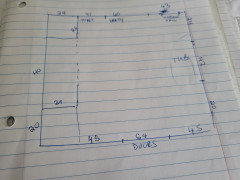
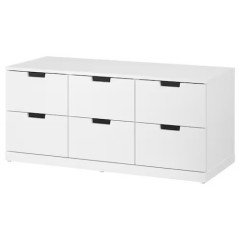
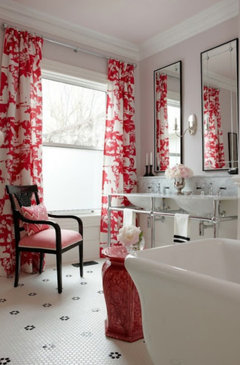

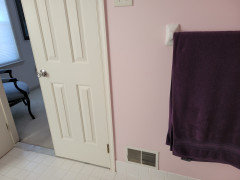
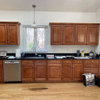


Annie Deighnaugh