New Build - Custom U-Shaped Kitchen
Linda W
last year
Featured Answer
Sort by:Oldest
Comments (31)
Linda W
last yearRelated Discussions
New u shaped kitchen with island from scratch
Comments (25)It would help to know a little bit more about you and your family - right now, people are designing with only a rough idea of what you want. E.g., do you want seating at the island? If so, you will need wider aisles on the seating side (unless the seats are on the open side). I will link to the "Layout Help" FAQ as well as the Kitchen Design FAQ threads at the end. The Layout Help FAQ will ask you a few questions to help us come up with a design that will fit your lifestyle, family, etc. Regarding aisles...some of the info up-thread is a bit misleading. Any/all work aisles should be a minimum of: 42" if it is a one-person work aisle (and always a one-person work aisle) - this means only one person prepping/cooking/prepping/cleaning up at one time in the same aisle - not someone prepping while someone else is cleaning up, cooking, etc. If each primary work zone is on a different aisle, then all aisles can be 42". 48" if more than one person will be working in the aisle at the same time - someone prepping while someone else is also prepping or cooking or cleaning up. Note that if you have seating on a primary work zone aisle, than add another 18" to the aisle IF the overhang is a minimum of 15" of clear leg/knee space. If the overhang is less then 15", add that 18" plus whatever your overhang is lacking (e.g., if you have a 12" overhang, then add yet another 3" to the aisle.) For a less-used work zone aisle with seating (e.g., Snack Center), add 12" (plus the missing overhang depth, if any). . Layout Help: How do I ask for Layout Help and what information should I include? http://ths.gardenweb.com/discussions/2767033/how-do-i-ask-for-layout-help-and-what-information-should-i-include . Kitchen Design FAQ threads: Kitchen work zones, what are they? http://ths.gardenweb.com/discussions/3638270/faq-kitchen-work-zones-what-are-they Aisle widths, walkways, seating overhangs, work and landing space, and others http://ths.gardenweb.com/discussions/3638304/faq-aisle-widths-walkways-seating-overhangs-work-landing-space-etc How do I plan for storage? Types of Storage? What to Store Where? http://ths.gardenweb.com/discussions/3638376/faq-how-do-i-plan-for-storage Ice. Water. Stone. Fire (Looking for layout help? Memorize this first) http://ths.gardenweb.com/discussions/2699918/looking-for-layout-help-memorize-this-first...See MoreKitchen Layout Decision Time: Island, or U-shape....?
Comments (4)Oh I know to be careful with the fridge, opening, ty. It will be a full size fridge that I can embed into the wall just enough to keep it from sticking too far into the room yet also not too far to impede the door opening. Unfortunately, that prep sink is for DH. Technically that 2nd fridge, sink wall, with an eye level microwave is for him to make his oatmeal every dang morning! However, I have plenty of time to run that by DH in the future when he is actually interested in talking floor plans again, for now he doesn't want to hear anything about it, he's still too busy working on building the roof. eta: I noticed you dropped my second fridge. If it's not there it has to go next to the stove, it wasn't a mistake that I had 2 in the plan....See MoreDoes this U shaped kitchen need a prep sink?
Comments (7)It does still look a little tight for a second sink. That said, I'll reiterate that I LOVE having a second sink - but my space is about 3' wider between the two sinks. In previous threads about whether to add a prep sink, some comments have suggested adding a second faucet to a single large sink - which allows two people to access water. Another consideration is how you use your sinks. In my case, I really like all of my coffeee/beverage stuff right next to a sink, and all the other stuff that typically sits next to a sink (drain board, dirty dishes, etc.) made a single one too crowded. So even though I said I think it might be tight for a second sink, if you really think it will make your kitchen easier for 2 people to work in, it might be worth it. Keep in mind that allocation a base cabinet to a sink affects the size any trash pullouts vs. drawers or other storage. If you do put a sink on the peninsula, I'd suggest moving it away from the edge so you have a landing zone for things coming out of the fridge....See MoreWhich window shape do you prefer for this kitchen (new build)?
Comments (5)I’d forsure copy the ellipse. Soooo pretty!!! And the transoms is a tough one because visually in a kitchen I like to see one. But if your having shades the transoms would help... I absolutely LOVE your inspiration and the sound of what you’re going after. Soooo pretty btw if you do the round window coverings will be a challenge. But I usually like to say roller shades because they’re light airy and versatile...See MoreLinda W
last yearlast modified: last yeargardengrl66 z5
last yearJAN MOYER
last yearlast modified: last yearblfenton
last yearMartha Edwards
last yearJAN MOYER
last yearJAN MOYER
last yearMartha Edwards
last yearlharpie
last yearJAN MOYER
last yearlast modified: last yearJAN MOYER
last yearlast modified: last yearLee M
last yearLee M
last yearLinda W
last yearlast modified: last yearsheloveslayouts
last yearlucky998877
last yearcoray
last yearMrs Pete
last yearlharpie
last year
Related Stories
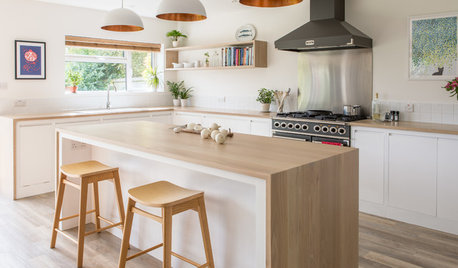
KITCHEN DESIGNOdd Walls Make Way for a U-Shaped Kitchen With a Big Island
American oak and glints of copper warm up the white cabinetry and open plan of this renovated English kitchen
Full Story
KITCHEN LAYOUTSHow to Plan the Perfect U-Shaped Kitchen
Get the most out of this flexible layout, which works for many room shapes and sizes
Full Story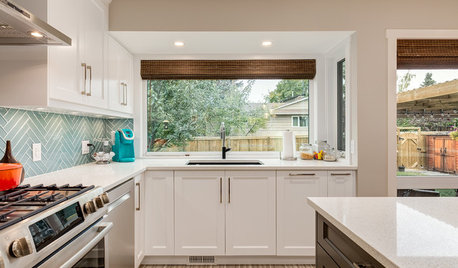
KITCHEN MAKEOVERSA U-Shaped Kitchen Opens Up
Dark cabinets and dated tile were keeping a cook away. A new layout and brighter finishes make the space more inviting
Full Story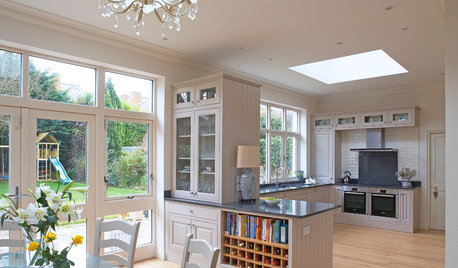
KITCHEN LAYOUTSKeep Your Kitchen’s ‘Backside’ in Good Shape
Within open floor plans, the view to the kitchen can be tricky. Make it work hard for you
Full Story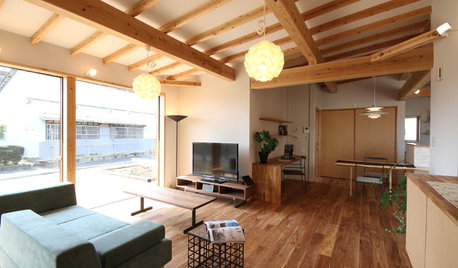
HOMES AROUND THE WORLDHouzz Tour: In Japan, a U-Shaped House Made With Natural Materials
Living areas are in one building and private sleeping areas are in another. A kitchen bridges the two structures
Full Story
KITCHEN DESIGNIdeas for L-Shaped Kitchens
For a Kitchen With Multiple Cooks (and Guests), Go With This Flexible Design
Full Story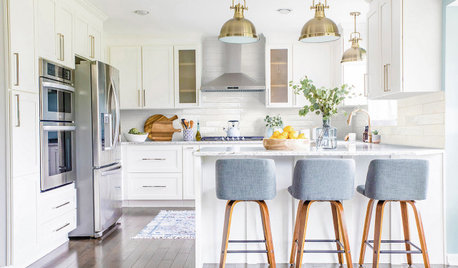
KITCHEN MAKEOVERSBefore and After: 3 Gorgeous Kitchens With G-Shaped Layouts
See how designers remodeled these kitchens with peninsulas to create fresh and functional spaces
Full Story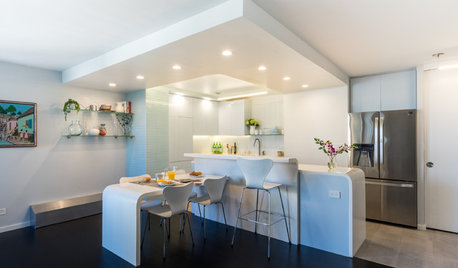
KITCHEN ISLANDSCurvaceous Custom Island Wows in a Sleek White Kitchen
Corian is heated and bent to create an integrated island-table in this modern space
Full Story
KITCHEN LAYOUTSTrending Now: The Top 10 New L-Shaped Kitchens on Houzz
A look at the most popular kitchen photos uploaded in the past 3 months confirms a trend in kitchen layouts
Full Story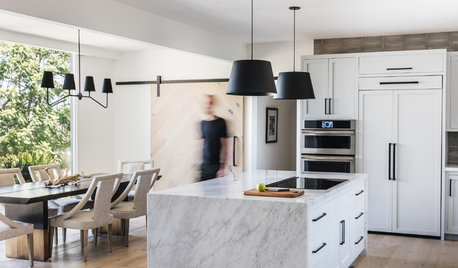
LATEST NEWS FOR PROFESSIONALSHow the Island Is Shaping the Kitchen of the Future
Pros weigh in on why the island is turning into the superstar of the kitchen — and where kitchen design is headed
Full Story





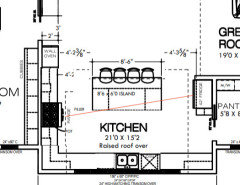

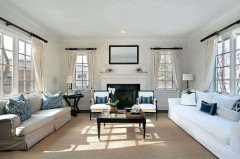
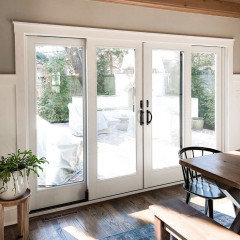



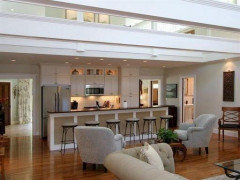
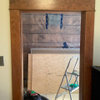



sheloveslayouts