Almost a year ago I posted here looking for kitchen layout help for our new house build. I am starting a new thread because in that time and many, many, many plans later, my kitchen went from the front of the house to the back. Since March 2018 I was ABSOLUTELY POSITIVE the Island plan (PLAN I) WAS IT, but certain things just kept bugging me. I spent the last few weeks really examining how I do things and what I didn't like. (current home is essentially what you see below in the island plan but smaller.)
This resulted in a U-shaped plan (PLAN U) that I really like but am a bit unsure about. So here are some thoughts, please assist me in a decision or a better suggestion.
PLAN I - The ubiquitous island design with sink under the window and stove against a wall, fridge on an end.
Things that bug me:
- While cooking my back is to everyone (ok, just DH) and the TV. For some reason I seem to cook dinner whenever I'm trying to watch TV which won't be possible if it's against the wall. I thought about putting a small TV in the kitchen but it just doesn't work, only possible location is next to the door to the steps and the upper cabinets would probably be in the way.
- The fridge to the left of the sink. While I like the idea of the sink under the window, the fridge to the left blocks any view to the left (of TV, fireplace) while at the sink. Not that big a deal probably but the only other place for the fridge is to the right of the stove. I don't want a prep sink in the island, as there is already a small sink next to the other fridge. (That whole wall is essentially DH's domain to keep him out of my hair and vice versa.)
- Bar stool location isn't "doing it" for me, can't really explain although it may be because they barely get used unless I am sitting on one while boning a chicken.
What I like
- With an island, counters more easily can be a different heights for pie dough rolling, etc.
- The island can be of a different counter material/cabinet color for interest
PLAN U - Until a few days ago I dumped the U shape even though I rather like the feel of being within my own space, unbothered by anyone else, (I am the only cook except for 2-3 weeks at Christmas when my sister visits.) I avoided it because I've always had the idea the main sink MUST be under the window.
things I like
- In this U plan, the space is really tight to fit the sink and the dishwasher so I stuck it in the peninsula. Hey, I can see the TV and the fireplace and have oblique views of the backyard through the other windows.
- The stove/range (no wall ovens for me) is set between 2 smaller windows. Sort of cool, A view and easier to see the TV and fireplace. And look at all that uninterrupted counterspace on that garage wall!
- Yeah the fridge is close to the other fridge, but the work triangle still works and is less than 26ft and the fridge can be slid anywhere along the wall if I want it to be.
- The bar stools are out of the way
Things that bug me
- the sink isn't under the window, but maybe it's just because it's what I'm used to (as mentioned above, fitting the sink and DW under the window would be tight in the U configuration
- When I showed DH he said having the stove between windows was "odd", it isn't "usual". Until his comment, it did not bother me.
- I thought about the stove in the peninsula but then there is the vent hood problem and the placement of the sink and dishwasher in that narrow space under the window could be trouble which would mean putting the sink on the back wall
Mainly, I need to figure out if there should be 1 or 2 windows by mid July because that's about the time I will need to order the windows. As DH and I are building this on our own, we will be happy if we're dried in by mid November. No way will the kitchen be installed for at least another year.
So opinions, ideas, absolute no-no's?

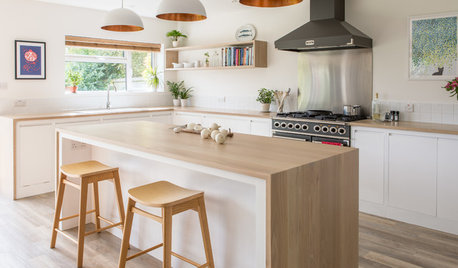

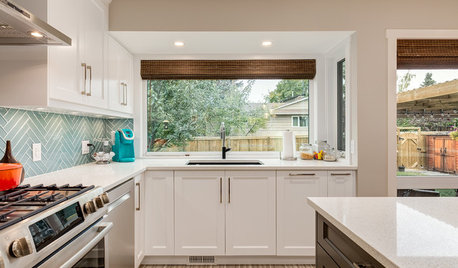
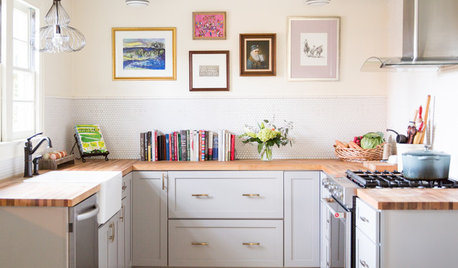

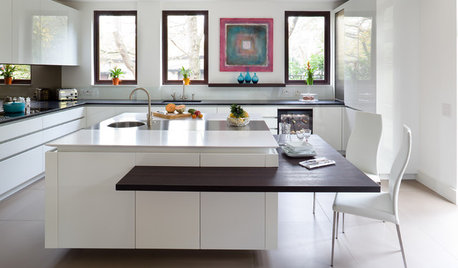
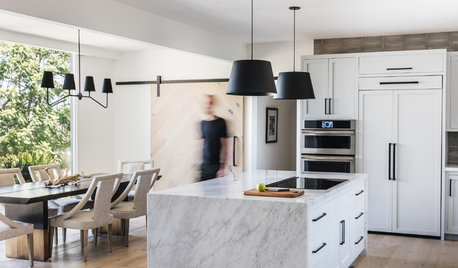
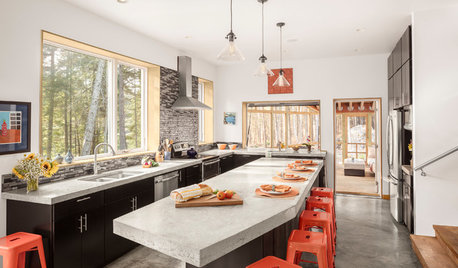
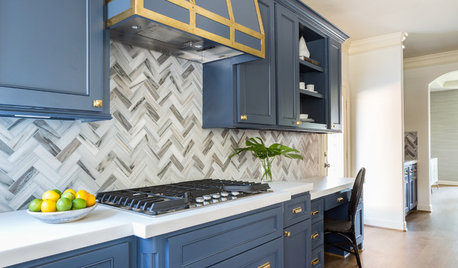



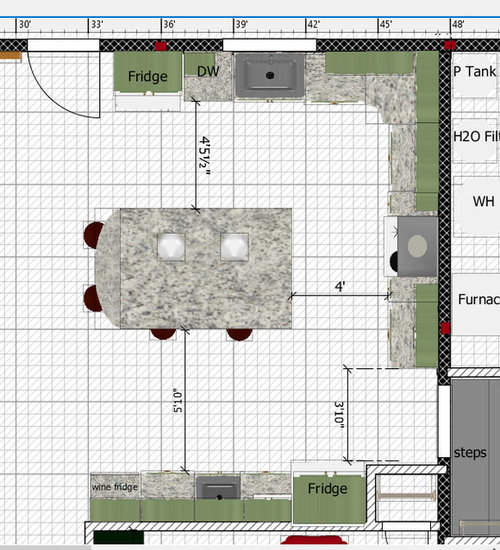




mama goose_gw zn6OH
Buzz Solo in northeast MIOriginal Author
Related Discussions
Small U shaped Kitchen layout, take 2
Q
Layout Help - U-Shape w/ Island - Plans almost finalized
Q
U shape kitchen layout/placement
Q
U-shape kitchen layout
Q
Buzz Solo in northeast MIOriginal Author
yellowleo