Layout puzzle: please poke holes in our condo reno plans!
mac cadam
last year
Featured Answer
Sort by:Oldest
Comments (27)
Buehl
last yearlast modified: last yearRelated Discussions
Critique our kitchen plans??
Comments (51)Thanks! I've already done away with the wall at the end of the island, actually. We do need a column there but it can be narrow. I think we do need a column someplace along the sink wall. It's the original exterior wall of the house so very load-bearing. I think without it we would need a very huge new header, and since the ceilings are already very low (7'9") I don't want it to get too deep. Plus, this new design, while it solves a LOT of problems, is actually shorter on storage than our original plan (which had a remote pantry no longer possible with new layout). And- in the old plan I had a hanging pot rack over the side window for pots and pans. In the new plan, since it's dominating the house, I don't think I want the pot rack hanging in the middle of everything... so that means I need to give up substantial base cab space for those items. Anyway I am getting nervous about lack of space so I made that pantry full-height to compensate. However, to accomodate the structural column it can only be 18-20 inches deep, which is a pricey upgrade. Maybe it's not such a great solution. Can you guys think of any other ways to gain more storage while still keeping the openness? I am also having a heck of a time figuring out the detail of the end of the run of uppers (to the right of the range.) Is it totally weird that they'll have to end 4" or so in from the normal location, to accomodate that header? The backsplash would continue along 4 " before terminating at the corner. Weird, huh? Actual measurements are just slightly smaller than what's drawn on the plan above. I'll scan the larger scale drawing. Actual dimensions from the OUTSIDE of the stud wall next to the fridge, to the OUTSIDE of the new header (I lined the back of the bases up at that point to squeeze inches out, even though it looks a lot better to place then INSIDE that line) is 9'11" If I allow 8' from the fireplace wall to accomodate the chairs and traffic flow between them and pulled-out stools at the island, (allowing 39" aisle between range wall and island) it's only 10' wide. So basically 10 x 10. Can I make the aisles narrow than 39" since it is such a small kitchen? 36" would help... Any other suggestions? One thing is that I don't need cookbook storage, since they can go in the adjascent bookcases....See Moretiny kitchen layout ideas
Comments (59)Sherride, I own a rental condo that has a very similar layout as your new U shaped kitchen. I hated that kitchen when I lived there for 4 years. I lived there more than 15 years ago. Even when I was younger and did not cook much, I still hated it. Not only that the DR was too small to really use the peninsula for seating. Everytime I go to the condo, I am amazed how crammed the kitchen is for the tenants. My parents also had a kitchen that had not enough seating for peninsula and the DR table. This was in a large house built that way when they bought it. This was a poor design. No other excuse. They lived with it for years but it functioned very poorly. I hear what your DH is saying about the peninsula but it is not a very functional kitchen and DR with it, IMHO. I think the peninsula concept is about 3 decades old and it makes the house seem dated. My condo is about that age. One of the things that you and your DH can do it to go look at new condos and apartments in your city that are about yours in sq footage. Go look at real estate listings and look at open houses. Just go look! You can see how open DR/K feel in these newer floor plans. I think for some people they have to see how houses are in person. After seeing these homes, your DH still insists that he does not like it, then I guess you tried your best. Many homes, even large expensive homes have moved onto the open DR/K concept without closed in DR. I don't think it makes the kitchen feel like an eat-in kitchen at all. It makes the kitchen and DR function as if you have more space. I look at alot of small houses for investment. Small houses that have open flowing rooms live much bigger than closed chopped up rooms. Unfortunately, if you have a small house, you have to accept its limitations. For me, I would opt for the open DR/K and not have the chopped up little rooms. I really like tbb123. I think having a table without banquette seating will make it feel more like a real DR and less like a eat in kitchen, if that is a concern....See MoreLayout help, please!
Comments (62)benjesbride, I really do appreciate the feedback and I posted here because I want to know what I might have to expect with the different options. I think I can live with the distance between sink and stove because draining pasta is the only thing I can think of being a problem, I don't find myself going between sink and stove a lot in the current kitchen. When i fill a pot for soup or cook pasta, I use water from the fridge dispenser because it's filtered, using a large measuring cup. So I don't fill a pot and lug it to the stove, normally. draining pasta, I use a slotted spoon for most types but if I need to drain pasta I will have a few steps to take. That said, with all the other layouts there are complete no-go flaws, or in the case of the U-shaped kitchen it would require a large flooring patch and I don't have enough of the floating floor left to fill a large area such as the whole section of cabinets. I called Lowes to see if they had any random packages in a warehouse but they don't have any. I really love the flooring and don't want to have a different floor in the kitchen especially if it's so open. So, I think I'll have to choose the plan that offers the lesser evils... and if the distance from sink to cooktop is the only biggie, I'll think about that whenever I cook over the next couple weeks - and talk to DH who cooks as often as I do. and decide if that's a no-go for us. I think it will be an OK trade off for actually having pantry cupboards. In any case the "dream" layout may not work for other reasons, and in that case the backup I think is something like the one below - where essentially the range and the fridge swap positions, we'd have to add a few inches to the wall by the entry where the range is now, to back the fridge properly... but to me the distance from the range to the sink is about the same, it's still going to be a few steps. This is also assuming the wall is structural and HVAC vent not moveable, so leaving a soffit framework in place and leaving the same footprint as our current kitchen. This one is OK, some improvement over our current layout but does not have any space for a pantry cupboard which is something I hate about our current kitchen - not much easily accessed storage for dry foods....See MoreOpinions on this layout, please
Comments (48)I started working on this when you posted but it took me awhile to finish. Not sure if it is a workable option for you but that's for you to decide, not me. =) I moved the kitchen to the addition with the DR between it and the LR. IMO, that's a better flow. Better for entertaining and avoids the corridor kitchen set-up. I also moved the lockers and closet out of the DR to its own separate space so that mud, snow and salt from shoes and boots aren't getting tracked into the house. (I grew up in the Midwest.) I added a between the stud unit for phone and other items in the DR. It would be similar to this: You could do a combo of open and closed cabs for display and storage purposes. I widened the entry between LR and DR to give you a little more clearance around the end of the table and to allow more light to flow from one end to the other. The windows added to the DR can be done at a later point. Mulled windows - look like separate windows but are actually one big window - gain you a bit of elbow room over the whole width of the unit because you don't have the framing between the windows. We did that in our DR (and bumped it out 7" from the house) for that very reason. We gained a foot of elbow room by bumping it out but even the additional 5" of elbow room would have been helpful. Those few additional inches will make the 39" aisle at the top seem roomier than 39". Kitchen is a U of sorts with peninsula seating for 3, a large walk-in pantry, a cubby for the fridge and a wall of windows. You have decent stretches of counter to work on between sink and range and on the other side of the range, too. I voided the corners (no corner Susans, no BCC units, just support for counter) in order to gain wider drawers on each side of the corners for pots, pans, dishware, etc. Glassware storage is a bit of a hike away from the DW in the uppers to the left of the range. You could also give up one window and do an upper by the DW. The dishtowel cubby is like this: or this: Or you could do like we did and make it a narrow pull-out for storing coffee items (our coffee maker is above the DW). Coffee: good. =) The mudroom is separated from the kitchen by a pocket door. On bitterly cold days, you can keep the door closed for a little extra buffer between outside and in. Storage lockers are lined up on one side with a closet (deeper than you drew so you can hang coats on hangers) on the other. The downside is that it's a walk-through mudroom. I tried a few other variations but they all required more square footage. The addition is slightly larger than your planned addition but you gain better function, IMO. If you can swing the cost, I hope you consider it. I also tried a few variations on your proposed plan, trying to fit in Stan Z's idea of putting a pantry behind the fridge but I couldn't figure out how to make that work, not without shortchanging either the pantry or the aisle. Maybe I misunderstood his suggestion. Good luck to you, whatever you decide!...See MoreBuehl
last yearlast modified: last yeardecoenthusiaste
last yearlast modified: last yearsheloveslayouts
last yearKendrah
last yearsheloveslayouts
last yearmac cadam
last yearmac cadam
last yearmac cadam
last yearmac cadam
last yearlast modified: last yearmac cadam
last yearlast modified: last yearPatricia Colwell Consulting
last yearLorraine Leroux
last yearlmckuin
last yearmac cadam
last yearmac cadam
last yearacm
last yearsarahachevalier
last yearrebunky
last yearmac cadam
last yearmac cadam
last year
Related Stories

KITCHEN DESIGN9 Questions to Ask When Planning a Kitchen Pantry
Avoid blunders and get the storage space and layout you need by asking these questions before you begin
Full Story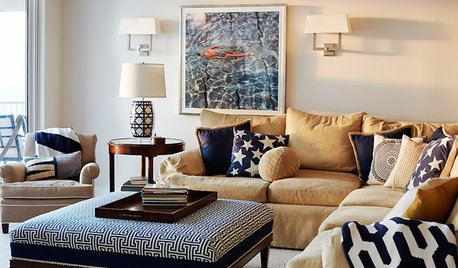
VACATION HOMESPatience Pays Off for Owners Renovating Their Beach Condo
A Jersey Shore unit gets a bright new look, a more functional layout and increased space for extended family
Full Story
BATHROOM DESIGNConvert Your Tub Space to a Shower — the Planning Phase
Step 1 in swapping your tub for a sleek new shower: Get all the remodel details down on paper
Full Story
REMODELING GUIDESBathroom Remodel Insight: A Houzz Survey Reveals Homeowners’ Plans
Tub or shower? What finish for your fixtures? Find out what bathroom features are popular — and the differences by age group
Full Story
MOST POPULARIs Open-Plan Living a Fad, or Here to Stay?
Architects, designers and Houzzers around the world have their say on this trend and predict how our homes might evolve
Full Story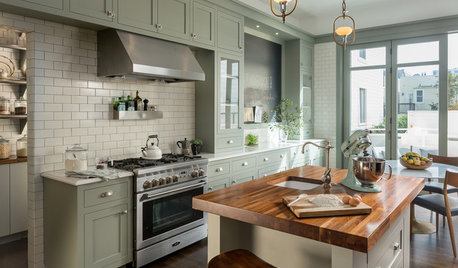
KITCHEN DESIGN7 Tricky Questions to Ask When Planning Your New Kitchen
Addressing these details will ensure a smoother project with personalized style
Full Story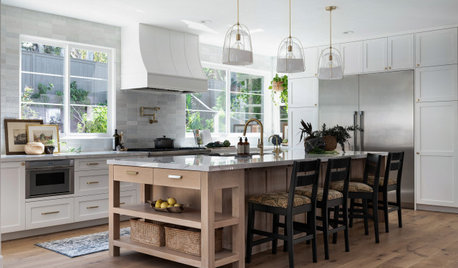
KITCHEN DESIGN9 Questions to Ask Before You Plan Your New Kitchen
To get your dream kitchen, start with a strong mission and wish list, and consider where you’re willing to compromise
Full Story
ORGANIZING7-Day Plan: Get a Spotless, Beautifully Organized Kitchen
Our weeklong plan will help you get your kitchen spick-and-span from top to bottom
Full Story
UNIVERSAL DESIGNHow to Light a Kitchen for Older Eyes and Better Beauty
Include the right kinds of light in your kitchen's universal design plan to make it more workable and visually pleasing for all
Full Story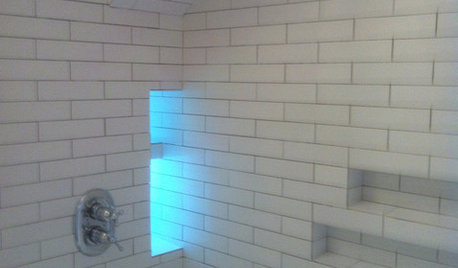
BATHROOM DESIGN10 Top Tips for Getting Bathroom Tile Right
Good planning is essential for bathroom tile that's set properly and works with the rest of your renovation. These tips help you do it right
Full Story


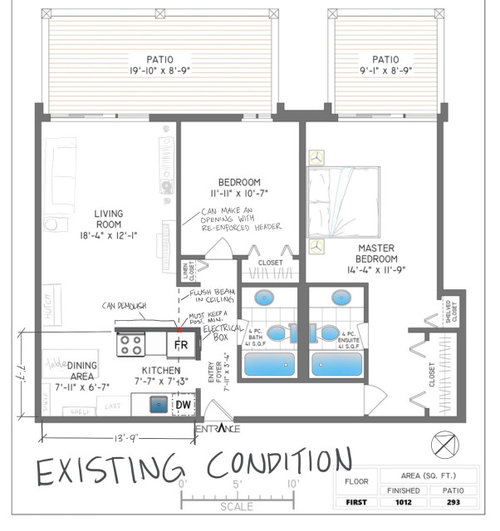
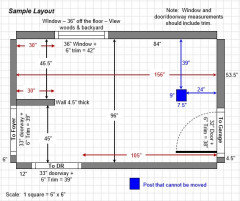
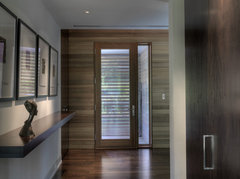
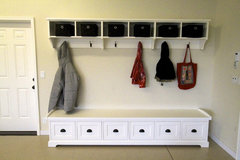
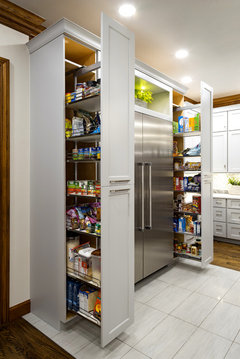
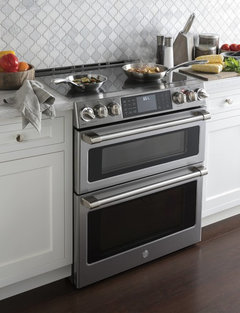



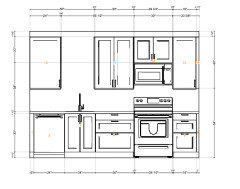
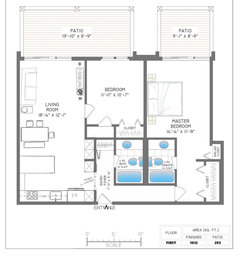
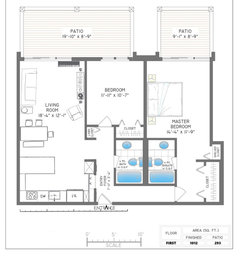

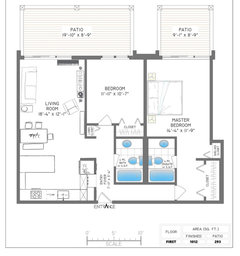
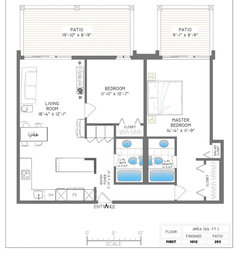
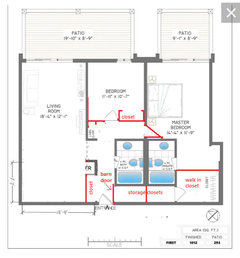
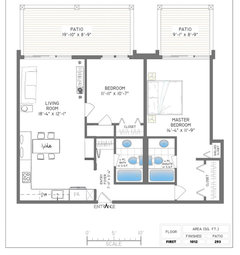

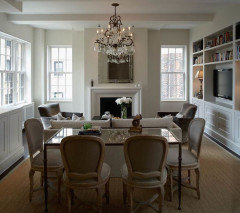
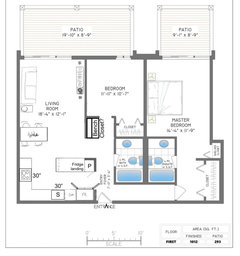
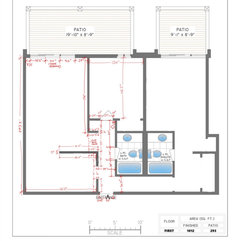
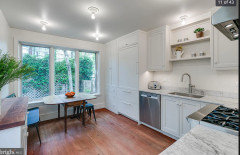
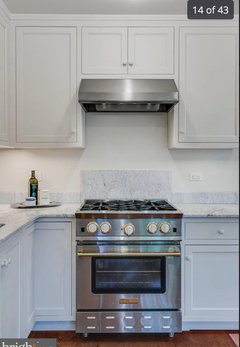
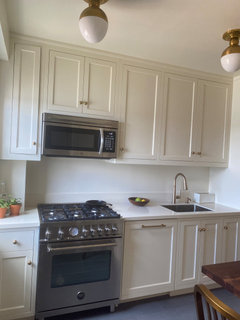
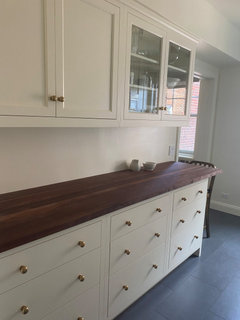



decoenthusiaste