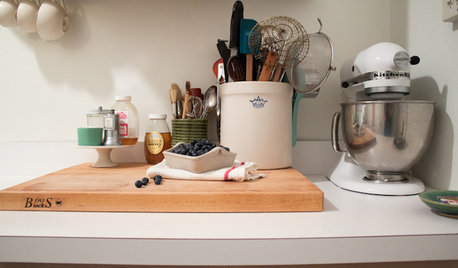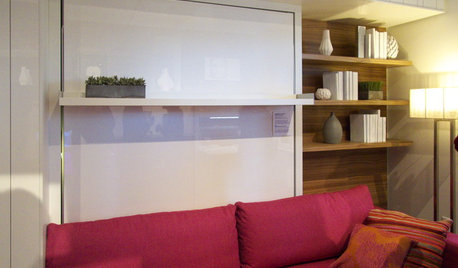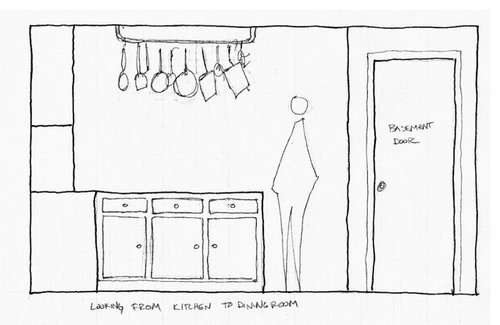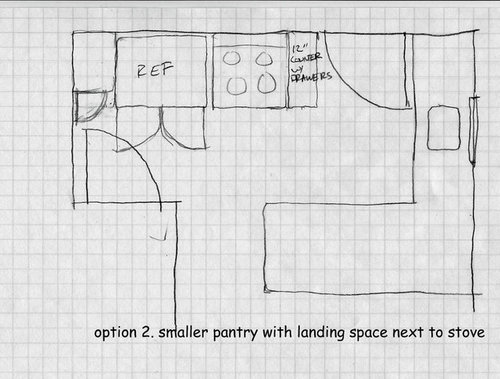tiny kitchen layout ideas
Sherriode
12 years ago
Related Stories

KITCHEN DESIGNKitchen Layouts: A Vote for the Good Old Galley
Less popular now, the galley kitchen is still a great layout for cooking
Full Story
KITCHEN DESIGNKitchen Layouts: Island or a Peninsula?
Attached to one wall, a peninsula is a great option for smaller kitchens
Full Story
KITCHEN DESIGNDetermine the Right Appliance Layout for Your Kitchen
Kitchen work triangle got you running around in circles? Boiling over about where to put the range? This guide is for you
Full Story
KITCHEN DESIGNKitchen of the Week: Tiny, Fruitful New York Kitchen
Desserts and preserves emerge from just a sliver of counterspace and a stove in this New York food blogger's creatively used kitchen
Full Story
KITCHEN DESIGNKitchen of the Week: Barn Wood and a Better Layout in an 1800s Georgian
A detailed renovation creates a rustic and warm Pennsylvania kitchen with personality and great flow
Full Story
BATHROOM DESIGN9 Big Space-Saving Ideas for Tiny Bathrooms
Look to these layouts and features to fit everything you need in the bath without feeling crammed in
Full Story
HOUZZ TOURSHouzz Tour: Overhauled Interiors in a Tiny Fisherman's Cottage
Its 1880s structure is protected, but extensive interior damage and a puzzling layout are erased to make this Irish home livable and bright
Full Story
SMALL HOMESMaking Room: Discover New Models for Tiny NYC Apartments
Explore a New York exhibition of small-space design proposals that rethink current ideas about housing
Full Story
KITCHEN DESIGNHow to Plan Your Kitchen's Layout
Get your kitchen in shape to fit your appliances, cooking needs and lifestyle with these resources for choosing a layout style
Full Story
KITCHEN DESIGNSingle-Wall Galley Kitchens Catch the 'I'
I-shape kitchen layouts take a streamlined, flexible approach and can be easy on the wallet too
Full StorySponsored
Leading Interior Designers in Columbus, Ohio & Ponte Vedra, Florida











lisa_a
SherriodeOriginal Author
Related Discussions
Tiny '20s kitchen returns!! Vote for a layout!
Q
Tiny L kitchen layout advice
Q
Tiny Kitchen Layout - final countdown
Q
Ideas for decorating/painting/layout of tiny sleeping space
Q
SherriodeOriginal Author
aloha2009
lisa_a
aloha2009
JPRain
aloha2009
JPRain
lisa_a
aloha2009
pricklypearcactus
quirk
taggie
cluelessincolorado
lisa_a
lisa_a
aloha2009
lisa_a
aloha2009
lisa_a
cluelessincolorado
cluelessincolorado
rosie
happy2learn
happy2learn
cluelessincolorado
lisa_a
SherriodeOriginal Author
aloha2009
herbflavor
lisa_a
blfenton
tracie.erin
laxsupermom
aloha2009
happy2learn
SherriodeOriginal Author
aloha2009
lisa_a
SherriodeOriginal Author
aloha2009
lisa_a
aloha2009
lisa_a
SherriodeOriginal Author
rosie
tbb123
rosie
kaismom