Layout help, please!
Tmnca
8 years ago
Featured Answer
Comments (62)
Mal
8 years agoTmnca
8 years agolast modified: 8 years agoRelated Discussions
Master Bathroom layout help PLEASE!
Comments (15)for the size room you have, 25K is barely enough. To stretch that budget you HAVE to DIY some things. Demo will prob save you a few thousand. painting will save you a bit more. Sourcing all your tiles and products and looking for bargains, also saves you. I did this for my own bathroom and saved tens of thousands. But I also played GC for mine. I have a lot of pics with diff ideas. See what you think imagine the tub situated under your window since this window is on the other wall. do a longer vanity, even if a portion of it hits under the window. people like countertop space. Or, between the window and the vanity do an open cubby shelving like shown here, or the next one. unless you have a spot next to your shower for a storage area? then you wouldn't need the tower on the vanity BTW, I love all of these tile/shower designs. this is a 60" vanity w/double sinks, tile wainscot behind the tub. I think you have plenty of room to do a longer vanity w/the free tub in the corner. Ignore the style on this one, but you mentioned a tower. here's one w/single sink and tub under the window. Are you on a raised foundation? becuase if there was someway to move that toilet, it would really help the layout. this bathroom design is pretty close to your layout. you have a longer space on that back wall so your toilet would be between tub/shower. I really like this tile You could basically copy this herringbone on the floor and up the wall, but use larger tiles. (like 4x16 ) Or, you could do a larger hex tile like this black one (or gray or white) and instead of tiling around the tub, do a wainscot/board and batten, like you see here behind this tub. To save money, learn how to DIY this. It's not that difficult. plenty of online tutorials. this is a board/batten. really amps up your space, but would cost you 1-2K to have this done. materials for this can be bought for a few hundred. Do it yourselves (it's mainly math) and save that money for something else. what about something like this? see the board and batten wrapped around the vanity wall to the tub wall? notice the wall mount faucet for the tub? this is a nice, classic look. Then you'd have your toilet, the shower on the other wall. The tile in the shower looks like a 4x16 Shiplap w/a vinyl MDF for damp areas is another option I love this soft blue roman shade too. In this viewpoint, you have the tub with nothing on the wall and a freestanding faucet. Prob your cheaper option. (I really like the first picture I posted. I love the design, the tile work and the items used. Modern Boho. instead of the wainscot , use the white subway tile. However, a tile wainscot will cost more money because of the labor involved) trying to photoshop this tub but the view/angle in the photo is from the other direction. see how it's simple tub w/the wall mount faucet? what if you did that w/it placed on the back wall like shown here in the pic? (look at this view as if you're staning in front of your window. Like the one above w/the Blue vanity. you may have to rotate the one end under the window in order to get the toilet to fit in there. just depends on the size tub you got. you could do a little makeup spot if that countertop takes it under the window. I did find one picture that is almost identical to your layout. (minus the toilet and an extra window) This is a small freestanding tub and would totally work for your room. You could rotate towards the back wall so that you have a longer space on the vanity wall. here's a shower tile option. white subway w/a long niche. source out the tile yourself by shopping around, looking online/craigslist for leftovers you can use. If you buy the shower faucets/hardware individually (example, Kohler Purist on Amazon can save you money if you buy single items at a time) you could save some money. when buying your shower valve, make sure to get it for your specific model shwerhead. if you want the handheld, see if you get a valve that controls both....See MoreHome Remodel Layout HELP PLEASE
Comments (2)Right now it looks like there are three bathrooms on the hallway -- is one of those a bedroom instead?...See MoreLayout Help Please! 90's House Floor Plan Needs Facelift.
Comments (6)Thanks so much for the comments so far everyone! One thing I should have been clearer about is that yes, they definitely plan to remodel the bathrooms and the primary layout especially (also with aging in place in mind). I think the things they're worrying about most right now are more general ideas on the main living areas (dining, living, kitchen/family) and wondering about doing things like moving the kitchen to a completely different area, or trying to open things up a bit more, etc. But all of your comments are so helpful and the bathroom stuff is really giving them things to think about that they may not have. So I just want to make sure you know how much anything you put out here is appreciated. <3 Individual comments below... M Riz: Yes, the primary bath is definitely in need of a gut and they will be doing that for sure as I mentioned above. It’s very Miami Vice right now with glass blocks and all, so yeah, that can be completely changed. My mom will not give up a bathtub, however. So she’ll probably do a freestanding one until she can’t any longer. She’s very stubborn. Not sure if you are referring to the primary closet on the right side of the house as tiny, or you’re looking at the one in the hall on the left of the house (that is small). As for the empty space in the one you circled, that’s my inability to figure out how to draw a closet into this floor plan so apologies! I do think there’s some empty space there but not to the extent I have it in this sketch. Patricial Colwell: Yes, that front room will be a guest room and my mom was wondering if there is a way to make it accessible from both bedrooms on that side (like a faux Jack and Jill). Or if that didn’t work, she was also thinking she would ask about having an entry to that hall off the foyer instead of at the end of the entry because she doesn’t like seeing the bedroom when you come in. Those are definitely some of the questions she has when we get professional help out there in person. As for the primary closet, not sure where another entrance would go but we can definitely ask about that. Thank you for the suggestion. And you mentioned you needed more information and I am happy to give it; I just don’t know what to offer in order to help. I guess I was trying to keep my original post as short as possible because I didn’t want to bore you guys to death. But I certainly can offer more info if someone gives me an idea of what kind of info would help. Decoenthusiaste: Yes, that hallway is really long and really dark, too, being on the side of the garage, so tightening it up is a great suggestion. Thank you. I am going to make a list of all of these things so we can bring them up in our meetings. Both shower and tub for now (see my mom comment above about tubs). And yes, they are redoing all of the plumbing in the house and they will be able to relocate things as needed. On the windows, are you talking about in the bedroom I assume? If so, yes, they do plan to change those up and also add a patio that connects all through the back of the house if they can (it’s a small lot which for practical purposes is great, but not so much for adding things). But that’s a good thought about access so thank you very much. That hadn’t even crossed my mind and it should have. Yes they have dogs (usually two at least) and a cat. :-) And on the laundry, I know my mom has been wondering if she could flip the laundry to where the powder bath is and have a door also through the primary closet, but the house is not that big so even if that didn’t work, it’s probably fine where it is now. Yvonne: You would think not! But they actually like having a big garage for some reason. I would have to check on city codes for the necessary garage sizes, etc., but we were told that there is probably some room on the right side they could take. Not sure about the left, but we’ll definitely inquire. Thank you! Again, thank you everyone. Really appreciate. Keep it coming if you will. We need all of the suggestions and help we can get at this point....See MoreLayout help (please!) for an unexpected gut job
Comments (17)Hallett & Co.: Thanks for your input! We currently have 2 lazy susan cabinets in the corners so once those are replaced the oven should fit with just a little trim to fill the gaps. Our contractor made some educated guesses about which walls are load bearing but will tell us more once the drywall is out and they can get a good look - I'll update this when we know more. Thinking of replacing the closets (we only use one now) with a slim cabinet for coats and a bench (I'll add a picture of what we're thinking tomorrow). RL Relocation: hat a creative idea! My only concern is that it shrinks the work triangle back to being too small since the fridge would have to move in where the stove is now - does that seem like too big a sacrifice to get an island in there? Will definitely find out more about the load bearing walls to consider your plan - I especially love the pantry idea. Buehl: Thanks for your consideration! Hm, I'll have to get back in the house and get those measurements. I think the dining room window is 24", give or take, off the ground. The sink I'll measure and get back to you. Nothing currently on the left wall of the kitchen, so yes, it is a good prep space, but I think moving it over by the fridge might be more effective, although I could be wrong on that. Our project is big enough that our insurance did not give us an up front offer - we are in the process of getting estimates and they will pay contractors as we go. However, our policy specifies that they will not pay to match cabinets so I think we're out of luck there, sadly....See Moresheloveslayouts
8 years agobpath
8 years agoTmnca
8 years agojimandanne_mi
8 years agolast modified: 8 years agoTmnca
8 years agoTmnca
8 years agojimandanne_mi
8 years agoTmnca
8 years agoTmnca
8 years agosena01
8 years agojimandanne_mi
8 years agorebunky
8 years agojimandanne_mi
8 years agoTmnca
8 years agosheloveslayouts
8 years agoTmnca
8 years agorebunky
8 years agolast modified: 8 years agoTmnca
8 years agolast modified: 8 years agoKarenseb
8 years agosheloveslayouts
8 years agorebunky
8 years agoTmnca
8 years agolast modified: 8 years agoTmnca
8 years agorebunky
8 years agolast modified: 8 years agorebunky
8 years agolast modified: 8 years agoTmnca
8 years agorebunky
8 years agosheloveslayouts
8 years agolast modified: 8 years agoTmnca
8 years agolast modified: 8 years agosheloveslayouts
8 years agolyfia
8 years agoTmnca
8 years agorebunky
8 years agolast modified: 8 years agoTmnca
8 years agoTmnca
8 years agosheloveslayouts
8 years agosena01
8 years agorebunky
8 years agoTmnca
8 years agosheloveslayouts
8 years agolast modified: 8 years agorebunky
8 years agolast modified: 8 years agorebunky
8 years agolast modified: 8 years agoTmnca
8 years agosena01
8 years agoTmnca
8 years agosheloveslayouts
8 years agolast modified: 8 years agoTmnca
8 years agolast modified: 8 years ago
Related Stories

MOST POPULAR7 Ways to Design Your Kitchen to Help You Lose Weight
In his new book, Slim by Design, eating-behavior expert Brian Wansink shows us how to get our kitchens working better
Full Story
BATHROOM WORKBOOKStandard Fixture Dimensions and Measurements for a Primary Bath
Create a luxe bathroom that functions well with these key measurements and layout tips
Full Story
BATHROOM DESIGNUpload of the Day: A Mini Fridge in the Master Bathroom? Yes, Please!
Talk about convenience. Better yet, get it yourself after being inspired by this Texas bath
Full Story
CURB APPEAL7 Questions to Help You Pick the Right Front-Yard Fence
Get over the hurdle of choosing a fence design by considering your needs, your home’s architecture and more
Full Story
DECORATING GUIDESHouzz Call: What Home Collections Help You Feel Like a Kid Again?
Whether candy dispensers bring back sweet memories or toys take you back to childhood, we'd like to see your youthful collections
Full Story
ORGANIZINGDo It for the Kids! A Few Routines Help a Home Run More Smoothly
Not a Naturally Organized person? These tips can help you tackle the onslaught of papers, meals, laundry — and even help you find your keys
Full Story
COLORPaint-Picking Help and Secrets From a Color Expert
Advice for wall and trim colors, what to always do before committing and the one paint feature you should completely ignore
Full Story
SELLING YOUR HOUSE5 Savvy Fixes to Help Your Home Sell
Get the maximum return on your spruce-up dollars by putting your money in the areas buyers care most about
Full Story


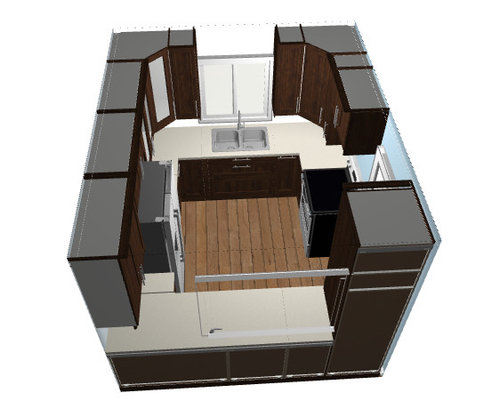
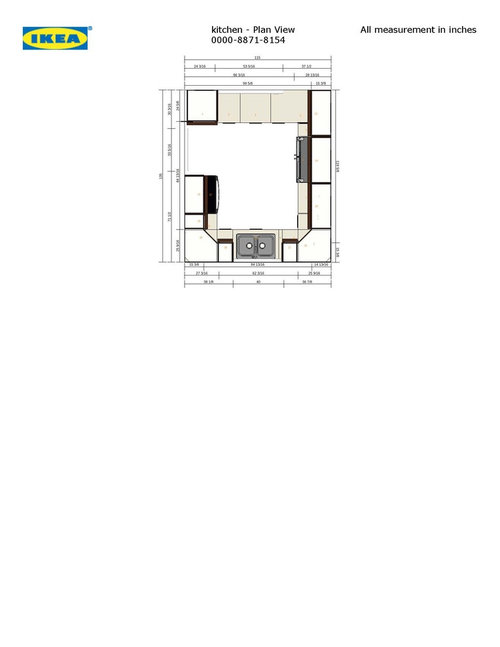
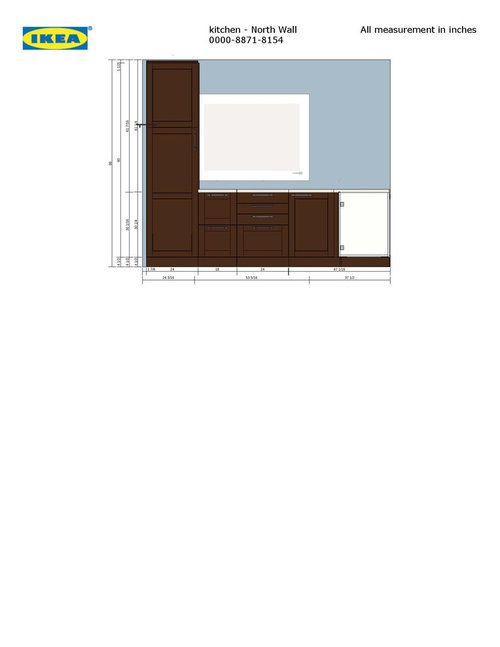




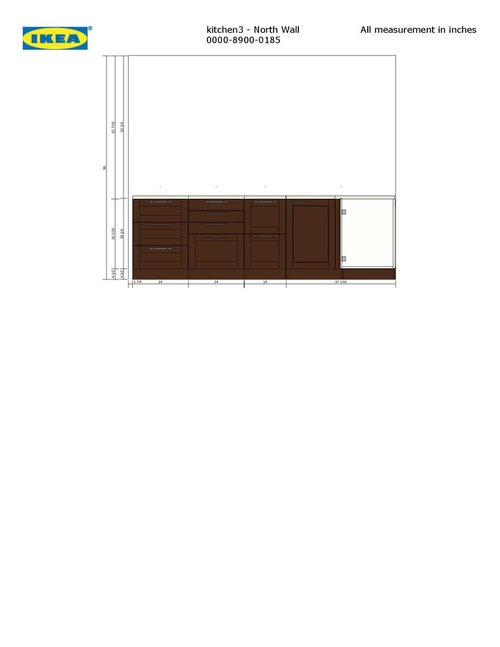
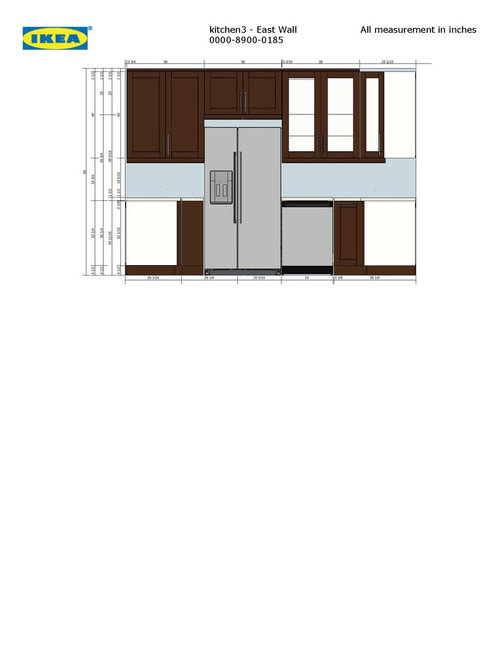


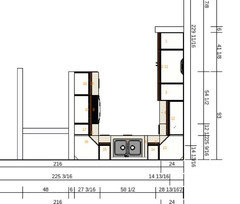
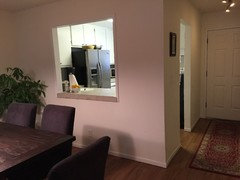
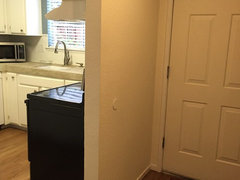
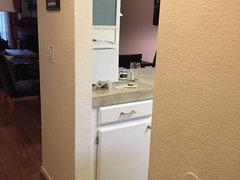
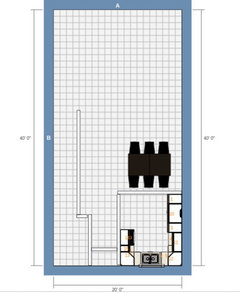

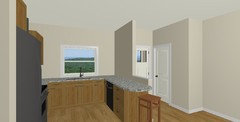
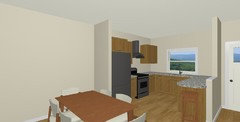
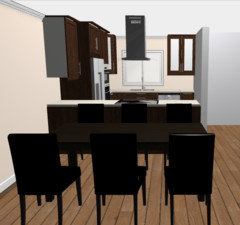
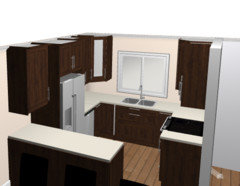

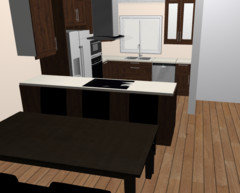
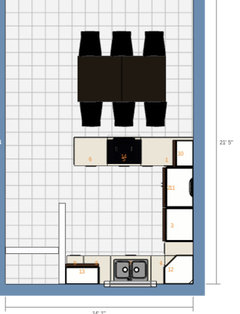


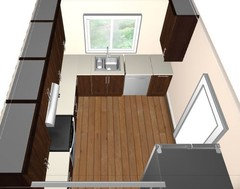
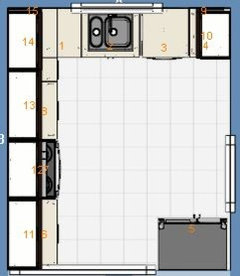




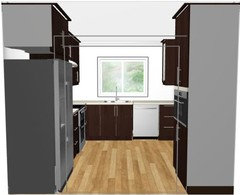
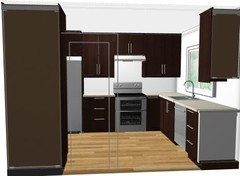



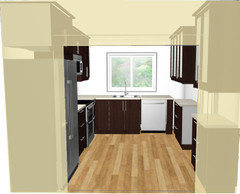


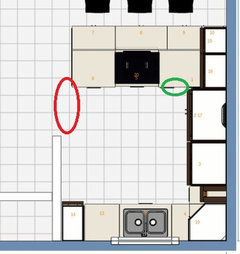
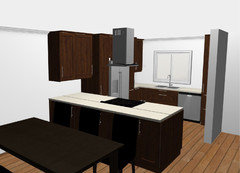
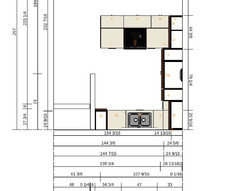

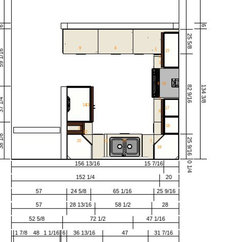






sheloveslayouts