Opinions on this layout, please
procrastinationqueen
8 years ago
Featured Answer
Sort by:Oldest
Comments (48)
mama goose_gw zn6OH
8 years agolast modified: 8 years agoprocrastinationqueen
8 years agoRelated Discussions
Need opinion on MB layout/size please
Comments (13)Thanks, Karen! You are right about the measurements. They add up to 9'11", correct? That means I have another foot of space to work with??? This drawing is direct from my GC! I'd better check with him. ETA: I just figured out what the deal is. There is a foot of shelf space not really marked on the drawing. The drawing's measurements are accurate as is. The tub I have picked out is 67". There is a 60" model available but was worried that that might be too small. Ducky - Thanks so much for taking the time to draw out another idea. You are right that I'm contemplating a single sink/vanity. To your other comment, I'm wondering if I'm giving up too much closet space. It's a smallish bedroom (about 14 x 16) to begin with and a closet that's not very big. But this design makes it even smaller. This post was edited by ck_squared on Tue, Sep 9, 14 at 13:09...See MoreOpinions on layout please
Comments (4)This is how I envision using my sink. The main prep and partial cleanup will be at the island. So the breakfast bowls and lunch plates go right into the DW at the island. The sink on the perimeter is for cleaning my pots and pan usually after dinner. The dish rack (oh my!! Perhaps I will join the tea towel solution after the remodel) will go on the perimeter. I tried to keep the DW close to both sinks so that when wet plastic comes out of the DW I can toss it into the rack to dry. I think with 48" there's still enough space with the DW open and someone standing at the other side. I was thinking to keep the dishes/plates in the wall cabinet btwn stove and perimeter sink and the glasses by the oven cabinet or even by the cabinet on the outside of the fridge for easy access. I am thinkng to go with a CD French door fridge. As for the bow opening, it is just windows and no doors. I'm taking down a wall and not sure if there will be a bump out in the wall along the window wall for a post but I drew it in in case. Hopefully it won't be too much of a pinch point since its not really behind anyone. So is there a clear winner of where the perimeter sink should be placed? Closer to the fridge or closer to the window? Should I include the 5th seat or close it off with cabinets? Thanks again Jams...See MoreOpinions on layout option please
Comments (28)I thought I accounted for chairs by pulling the table out 2' from the wall. But I see what you mean; if someone was seated; I"d only have less then 3' left as a passage. Doable, but not perfect. I'd infrequently use the entire table pulled out. Yea... I was trying to come up with an alternative with the kitchen on the left because of the plumbing issue. But I just wasn't loving it. I feel like it would really help any design to access that 10' of uninterrupted wall. The DW is currently very close to where I showed it in this design and the sink only a few feet down further to the left. I thought it might be easier/cheaper for that kind of move. I guess I won't know till we are ready and price it out. Everything is still up in the air with the home. BF has tried to get ahold of the guy we offered the house to but haven't heard back yet... kinda weird....See MorePreliminary layout � appreciate input
Comments (5)If you think of the work flow of raw food to a finished meal, food goes from the Food Storage Zone (pantry/fridge) to a sink for washing/peeling/etc to the Prep Zone for chopping/mixing to Cooking Zone (cooktop) to the table to Cleanup Zone. Right now, you have to cross the Cooking Zone to go from fridge/pantry to the sink. That doesn't make for a functional kitchen. Do you use the dining room very much? It is so disconnected from the kitchen that it doesn't seem usable. You'll have to trek through the family room to get there. Do you have measurements for your booth? It looks like the benches are drawn less than 2' deep. Typical measurements call for the bench to be at least 2' deep or even a bit deeper to make a deeper "shelf" on top of the bench back to allow for extra headroom. You show 4 stools at the island, but only 6' of island length. According to NKBA guidelines, each stool needs at least 2' of counterspace so you'll only be able to fit 3 there comfortably. Can you post a drawing with all of your dimensions listed like suggested in the "Read Me" thread so we can get a closer look? Here is a link that might be useful: Read Me thread...See Moremama goose_gw zn6OH
8 years agosheloveslayouts
8 years agoStan B
8 years agorantontoo
8 years agoprocrastinationqueen
8 years agosheloveslayouts
8 years agoJillius
8 years agosheloveslayouts
8 years agolast modified: 8 years agofunkycamper
8 years agosena01
8 years agoprocrastinationqueen
8 years agosheloveslayouts
8 years agoLavender Lass
8 years agosheloveslayouts
8 years agosheloveslayouts
8 years agoJillius
8 years agolast modified: 8 years agosheloveslayouts
8 years agoprocrastinationqueen
8 years agoprocrastinationqueen
8 years agoprocrastinationqueen
8 years agosheloveslayouts
8 years agolast modified: 8 years agosheloveslayouts
8 years agoprocrastinationqueen
8 years agoJillius
8 years agolast modified: 8 years agosheloveslayouts
8 years agoStan B
8 years agoprocrastinationqueen
8 years agolast modified: 8 years agoprocrastinationqueen
8 years agosheloveslayouts
8 years agomama goose_gw zn6OH
8 years agosheloveslayouts
8 years agolast modified: 8 years agomama goose_gw zn6OH
8 years agoprocrastinationqueen
8 years agofunkycamper
8 years agoLavender Lass
8 years agolast modified: 8 years agosheloveslayouts
8 years agolast modified: 8 years agosena01
8 years agoLavender Lass
8 years agosheloveslayouts
8 years agoStan B
8 years agoJillius
8 years agolast modified: 8 years agoprocrastinationqueen
8 years agosena01
8 years agolisa_a
8 years agoprocrastinationqueen
8 years ago
Related Stories

DECORATING GUIDESNo Neutral Ground? Why the Color Camps Are So Opinionated
Can't we all just get along when it comes to color versus neutrals?
Full Story
WALL TREATMENTSExpert Opinion: What’s Next for the Feature Wall?
Designers look beyond painted accent walls to wallpaper, layered artwork, paneling and more
Full Story
BATHROOM DESIGNUpload of the Day: A Mini Fridge in the Master Bathroom? Yes, Please!
Talk about convenience. Better yet, get it yourself after being inspired by this Texas bath
Full Story
TILEMoor Tile, Please!
Add an exotic touch with Moroccan tiles in everything from intricate patterns and rich colors to subtle, luminous neutrals
Full Story
DECORATING GUIDESPlease Touch: Texture Makes Rooms Spring to Life
Great design stimulates all the senses, including touch. Check out these great uses of texture, then let your fingers do the walking
Full Story
LIVING ROOMS8 Living Room Layouts for All Tastes
Go formal or as playful as you please. One of these furniture layouts for the living room is sure to suit your style
Full Story
HOUZZ TOURSHouzz Tour: A New Layout Opens an Art-Filled Ranch House
Extensive renovations give a closed-off Texas home pleasing flow, higher ceilings and new sources of natural light
Full Story
KITCHEN DESIGNKitchen of the Week: Barn Wood and a Better Layout in an 1800s Georgian
A detailed renovation creates a rustic and warm Pennsylvania kitchen with personality and great flow
Full Story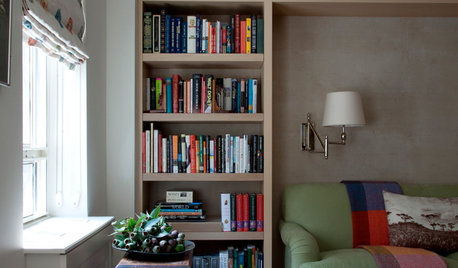
LIFEWhen Design Tastes Change: A Guide for Couples
Learn how to thoughtfully handle conflicting opinions about new furniture, paint colors and more when you're ready to redo
Full Story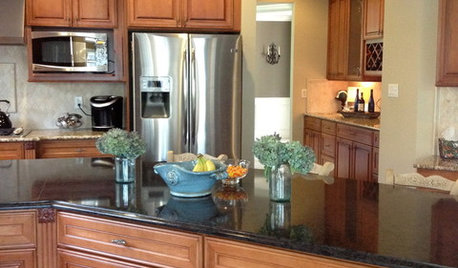
DECORATING GUIDESThe Hottest Houzz Discussion Topics of 2012
Discussions rocked and rolled this year with advice, support, budding friendships — and oh, yes, a political opinion or two
Full Story




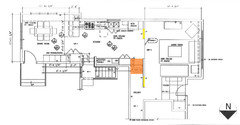
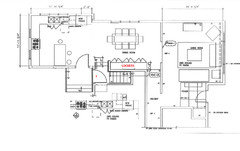
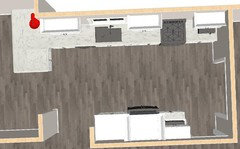

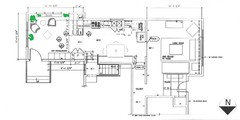
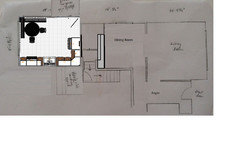
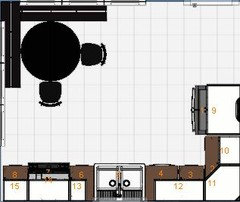

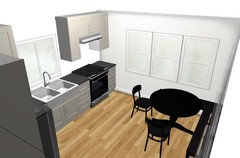







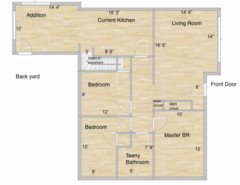

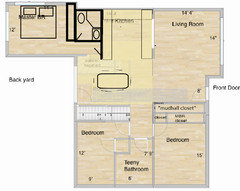
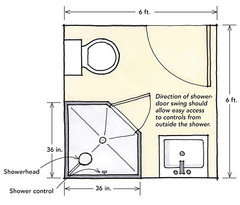
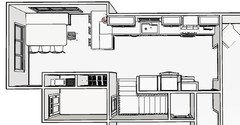
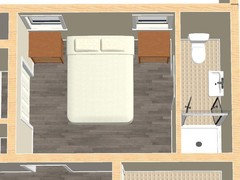


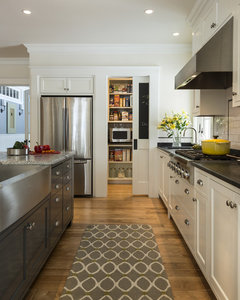

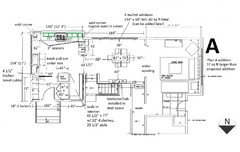
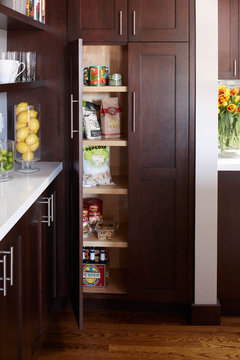


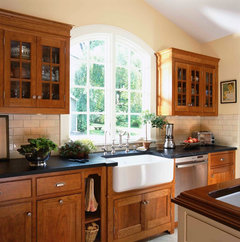



procrastinationqueenOriginal Author