Kitchen update ideas needed
Pamela Gould
last year
Featured Answer
Sort by:Oldest
Comments (22)
Pamela Gould
last yearherbflavor
last yearRelated Discussions
Need Opinions & Ideas on Kitchen Update
Comments (7)Pictures would make it easier for the rest of us to visualize what you're working with. I've linked a thread below which will help you with posting pictures on this forum. Also your links to the bead and batten references are not working. I know you said you already added one white counter. Are you committed to staying with white counters or would you be willing to do white cabinets with a darker countertop? The pop of color in your walls may be enough to counter the white. Again pictures would be best and if you can link to the wall color, that would be great as well. Here is a link that might be useful: Thread with lots of help for newbies...See MoreUpdating kitchen / decorating ideas needed!
Comments (16)Thank you all for your feedback! I am going to try some ideas for the area to the right of the sink and see what works. With regard to the island, we are planning to add some trim detail and paint it. However, I'm not sure what color to paint it yet. Additionally, I was worried the kitchen might start to look chopped up if we paint the island a lighter color - considering we have two other large runs of cabinetry in the dark cherry/mahogany stain. (double oven wall / coffee bar area plus the wine/ China / hutch area). Any thoughts on painting the island a lighter color?...See MoreNeed kitchen update ideas --- Please help
Comments (12)The fridge is probably the same width as the range, and 6" deeper. How will that help with access to storage where the range is currently located? It will encroach on the sink area, and cabinets to the left of the sink, and make the uppers on the range wall inconvenient to access. Plus, the fridge doors will either open with an inconvenient swing--left-to-right, as pictured--or, if you change the door swing to right-to-left, so that the doors open against the wall, you might not be able to open the fridge door fully, to take the crispers out for cleaning. The door handle might also hit the wall when the door is opened. Consider the disadvantages before you have the super switch the appliances--they maybe why the previous owner switched them already....See MoreHELP! Need ideas for kitchen and living room updates
Comments (1)If those are laminate cabinets, you might find laminate paint. I've seen Canadian designers use it to redo those same cabs, but not sure what the paint would be called in the U.S....See MoreRL Relocation LLC
last yearkandrewspa
last yearHALLETT & Co.
last yearla_la Girl
last yearsheloveslayouts
last yearHU-187528210
last yearffpalms
last yearsheloveslayouts
last yearRL Relocation LLC
last yearsheloveslayouts
last yearLorraine Leroux
last yearHU-187528210
last yearmcarroll16
last yearlast modified: last yeardecoenthusiaste
last yearPamela Gould
last yearsheloveslayouts
last yearJP L
last yearfissfiss
last yearsheloveslayouts
last yearlast modified: last year
Related Stories

KITCHEN DESIGNDesign Dilemma: My Kitchen Needs Help!
See how you can update a kitchen with new countertops, light fixtures, paint and hardware
Full Story
KITCHEN DESIGNKitchen of the Week: Elegant Updates for a Serious Cook
High-end appliances and finishes, and a more open layout, give a home chef in California everything she needs
Full Story
KITCHEN DESIGNTap Into 8 Easy Kitchen Sink Updates
Send dishwashing drudgery down the drain with these ideas for revitalizing the area around your kitchen sink
Full Story
MOST POPULARHow Much Room Do You Need for a Kitchen Island?
Installing an island can enhance your kitchen in many ways, and with good planning, even smaller kitchens can benefit
Full Story
DECORATING GUIDESDesign Dilemma: I Need Lake House Decor Ideas!
How to Update a Lake House With Wood, Views, and Just Enough Accessories
Full Story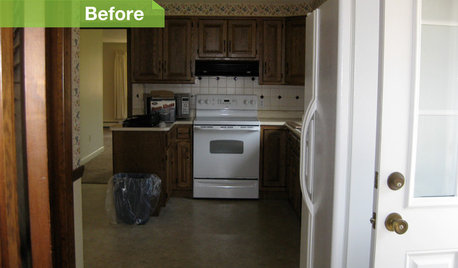
KITCHEN DESIGN6 Kitchens, 6 DIY Updates
Get inspired to give your own kitchen a fresh look with ideas from these affordable, do-it-yourself fixes
Full Story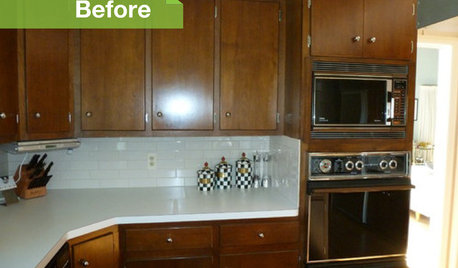
KITCHEN DESIGN3 Dark Kitchens, 6 Affordable Updates
Color advice: Three Houzzers get budget-friendly ideas to spruce up their kitchens with new paint, backsplashes and countertops
Full Story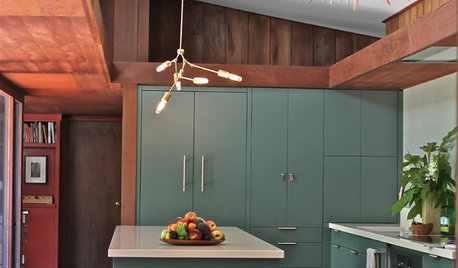
KITCHEN DESIGNKitchen of the Week: Modern Update for a Midcentury Gem
A kitchen remodel keeps the original redwood paneling and concrete floors but improves functionality and style
Full Story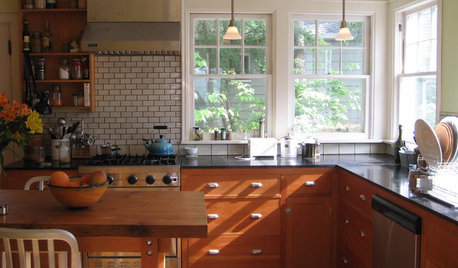
KITCHEN DESIGNKitchen of the Week: A Warm and Eco-Friendly Update
A Seattle Couple Remodels Their 1920s Kitchen With Reclaimed and Salvaged Materials
Full Story


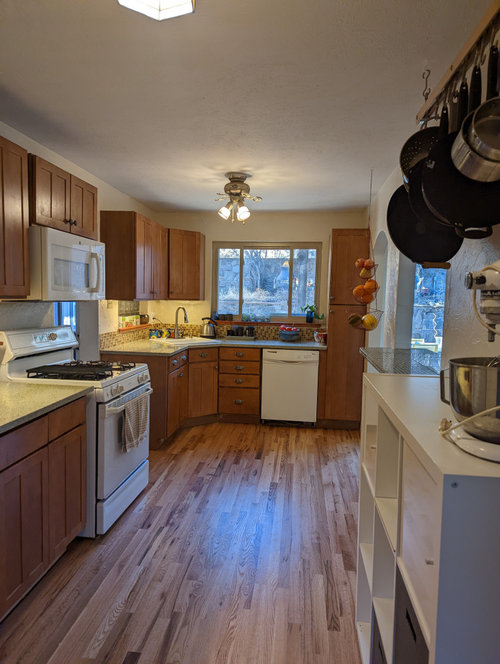


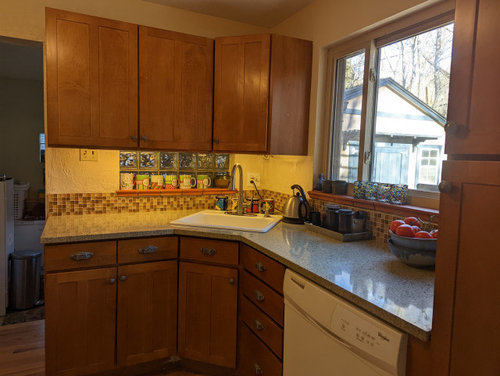

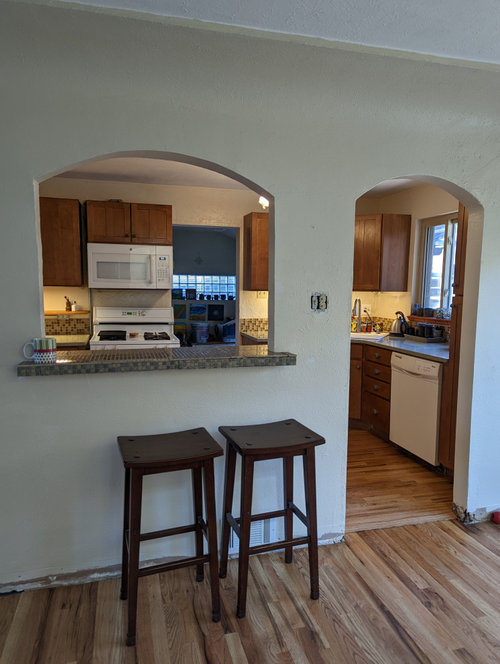
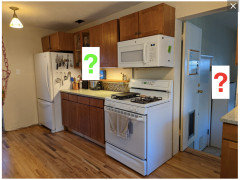
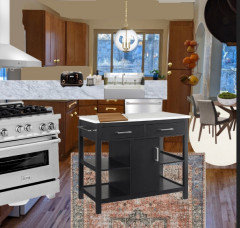
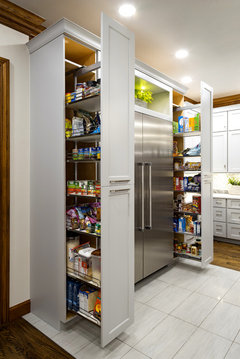


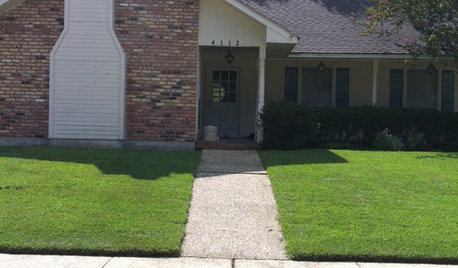



sheloveslayouts