Any ideas on how to design our basement layout?
User
last year
Related Stories
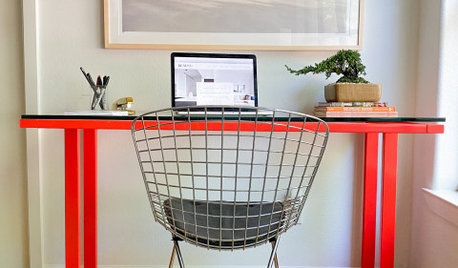
HOUZZ TV LIVETour a Designer’s Home Workspace and Get Layout Tips
Designer Juliana Oliveira talks airy desks, repurposed rooms and cord control in the latest episode of Houzz TV Live
Full Story
SMALL SPACES11 Design Ideas for Splendid Small Living Rooms
Boost a tiny living room's social skills with an appropriate furniture layout — and the right mind-set
Full Story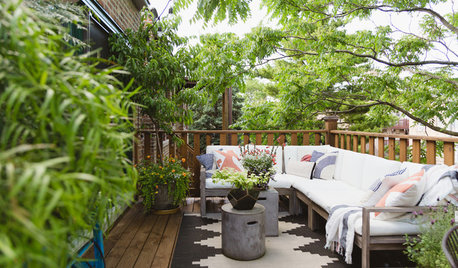
LANDSCAPE DESIGN12 Small-Deck Design Ideas for Outdoor Dining and Lounging
Space-saving layouts, clever furnishing solutions and creative plantings help make the most of these compact areas
Full Story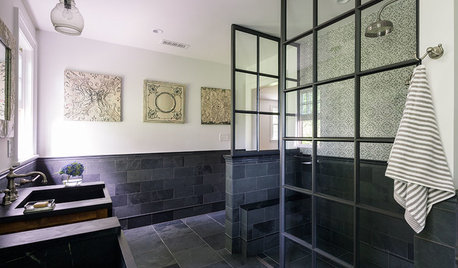
ROOM OF THE DAYDesign Ideas From 2016’s Top 10 Rooms of the Day
This year’s favorite rooms offer design inspiration from the bathroom to the basement
Full Story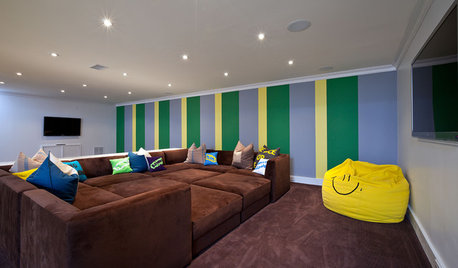
MORE ROOMS5 Basement Renovations Designed for Fun
Get inspired to take your basement to the next level with ideas from these great multipurpose family spaces
Full Story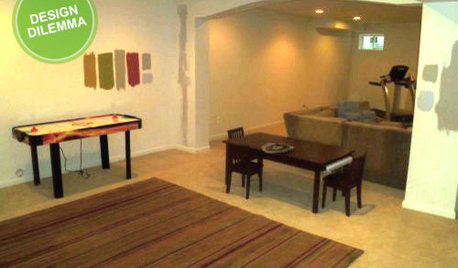
MORE ROOMSDesign Dilemma: The Perfect Basement Lounge
What Color to Paint It? Where to Put the TV?
Full Story
KITCHEN DESIGNKitchen Layouts: Ideas for U-Shaped Kitchens
U-shaped kitchens are great for cooks and guests. Is this one for you?
Full Story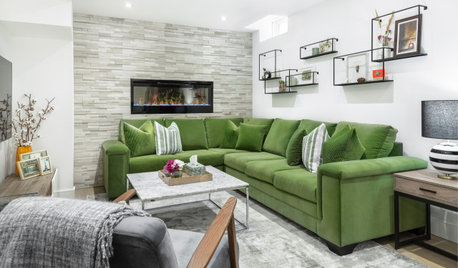
BASEMENTSBefore and After: 3 Basements Transformed by Design
These fresh spaces are made for enjoying family time, relaxing with friends and even brewing beer
Full Story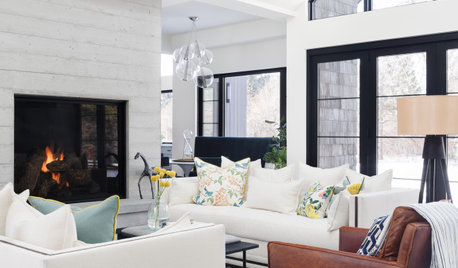
CONTEMPORARY HOMESHouzz Tour: A Striking Design, Artful Ideas and Cool Surprises
High ceilings, dramatic windows and a standout wine cooler are highlights of this Colorado home
Full Story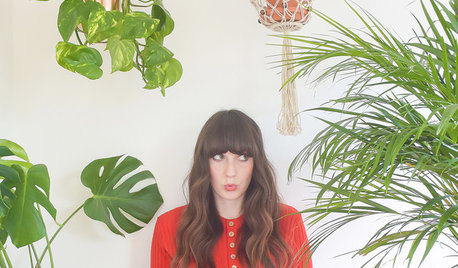
DECORATING GUIDESWorld of Design: Decorating Ideas From 10 Renters Around the Globe
Even if you don’t own your home, you can live beautifully. Browse these ideas from international tenants who’ve made their spaces special
Full Story


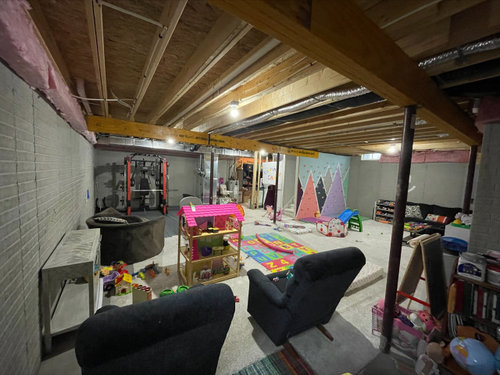
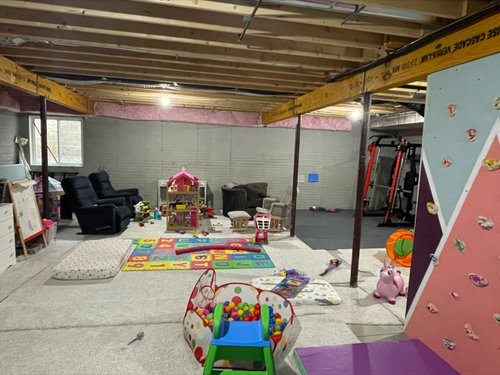
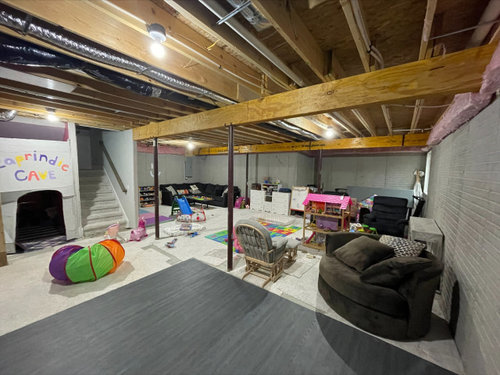
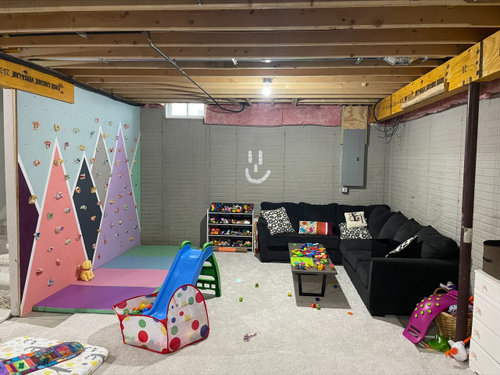
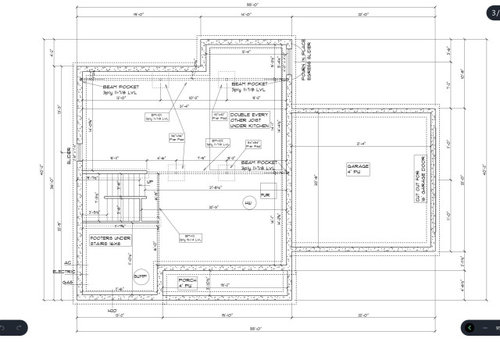
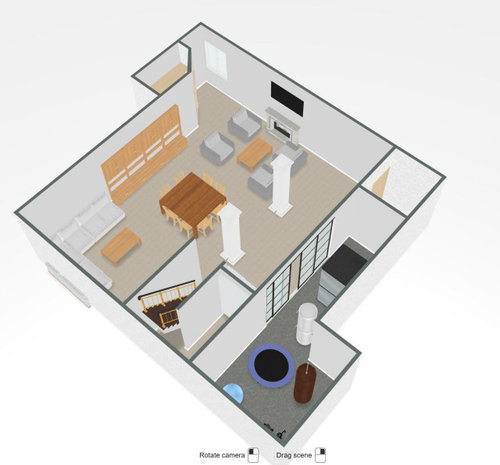
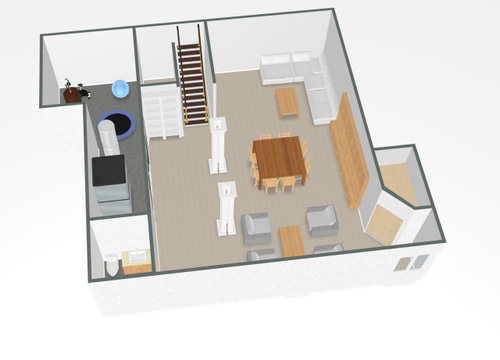
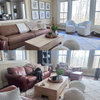

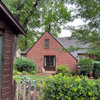


Debbi Washburn
functionthenlook
Related Discussions
Help us layout our basement
Q
Any advice on layout/cabinet design? Lost our designer
Q
Dark kitchen. Any ideas on how to lighten it up and general design ?'s
Q
Any ideas on how to secure a hopper basement window?
Q
fnmroberts
kl23
thinkdesignlive
kl23
kl23
kl23
Silvia Punta